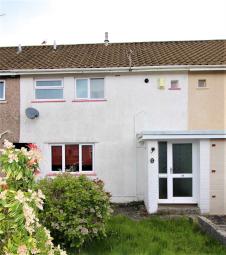Terraced house for sale in Swansea SA2, 2 Bedroom
Quick Summary
- Property Type:
- Terraced house
- Status:
- For sale
- Price
- £ 120,000
- Beds:
- 2
- Baths:
- 1
- Recepts:
- 1
- County
- Swansea
- Town
- Swansea
- Outcode
- SA2
- Location
- Lon Olchfa, Derwen Fawr, Sketty, Swansea SA2
- Marketed By:
- YOPA
- Posted
- 2024-05-19
- SA2 Rating:
- More Info?
- Please contact YOPA on 01322 584475 or Request Details
Property Description
Yopa are pleasded to offer for sale this 2 bedroom mid terrace house. Conveniently located within walking distance of the local shops and amenities of Sketty Park. Situated in the catchment area for popular primary and secondary schools. Swansea City centre, Swansea University and Singleton Hospitals are also easily accessible. Both bedrooms are double and there is a livingroom room and kitchen/breakfast room. The rear garden is low maintenance.
There is no onward chain with this property and in our opinion is an ideal first time buyers or investment property.
The property briefly comprises of:-
Hall
Double glazed door to front with matching glazed side panel.
Lounge - 3.20m x 3.20m (10ft6 x 10ft6)
Double glazed patio doors to rear;
Kitchen/Breakfast Room - 5.36m x 2.26m (17ft7 x 7ft5)
Fitted with base and wall units. Built-in gas hob and electric oven. Plumbing for washing machine. There is a large under stairs storage cupboard. Part tiled walls, stone effect tiled floor, double glazed window to front, double glazed window to rear. Double glazed door to the rear.
First Floor Landing
Bedroom 1 - 4.39m x 2.87m (14ft5 x 9ft5)
Exposed floorboards, large double glazed window to rear, there is an additional recessed area housing a wall mounted Baxi boiler which has a small window (would make ideal wardrobe space.)
Bedroom 2 - 3.25m x 3.23m (10ft8 x 10ft7)
Fitted wardrobes and shelving units. Double glazed window to rear.
Bathroom 1.65m x 1.63m (5ft5 x 5ft4)
Three piece suite comprising panel bath with shower over, wash hand basin, WC, tiled walls, tiled floor, double glazed window to front.
Externally
To the front is a lawned garden with mature shrubs. The rear garden is paved with raised beds and rear access. There is side pedestrian access and off road parking is available to the rear.
EPC band: C
Property Location
Marketed by YOPA
Disclaimer Property descriptions and related information displayed on this page are marketing materials provided by YOPA. estateagents365.uk does not warrant or accept any responsibility for the accuracy or completeness of the property descriptions or related information provided here and they do not constitute property particulars. Please contact YOPA for full details and further information.


