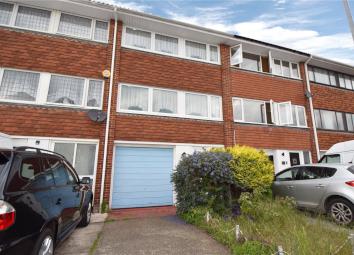Terraced house for sale in Swanley BR8, 3 Bedroom
Quick Summary
- Property Type:
- Terraced house
- Status:
- For sale
- Price
- £ 300,000
- Beds:
- 3
- Baths:
- 1
- Recepts:
- 1
- County
- Kent
- Town
- Swanley
- Outcode
- BR8
- Location
- Edwards Gardens, Swanley, Kent BR8
- Marketed By:
- Robinson Jackson - Swanley
- Posted
- 2024-05-06
- BR8 Rating:
- More Info?
- Please contact Robinson Jackson - Swanley on 01322 584700 or Request Details
Property Description
Guide price £300,000 - £325,000
Robinson Jackson are pleased to present a spacious family home with plenty of potential. On the ground floor the property boosts a large integral garage a garden room and convenient cloakroom. The first floor offers a large reception room with plenty of natural lights thanks to the large bank of windows at the front of the property with the rear of the property offering a kitchen diner. The top floor comprises of three good size bedrooms and large wetroom along with access to loft space.
All of this within walking distance to the station makes this an ideal property for families and commuters. Offered with No forward chain
Exterior
Rear Garden: Patio areas. Mature trees and shrubs.
Garage: French doors to rear, door to side, up and over door to front.
Driveway: Providing off street parking to front.
Key Terms
Council Tax Band C - Sevenoaks District Council
Entrance Hall
Stairs to first floor.
Entrance Porch
Door to front. Window to front.
Garden Room (14' 10" x 5' 6" (4.52m x 1.68m))
French doors to garage, door to rear, windows to rear
Cloakroom
Low-level WC, sink
Reception Room (18' 10" x 14' 11" (5.74m x 4.55m))
Double glazed windows to front, gas fire
Kitchen Breakfast Room (14' 11" x 8' 2" (4.55m x 2.5m))
Fitted kitchen, space for oven, fridge, integrated dishwasher
Bedroom 1 (12' 5" x 8' 4" (3.78m x 2.54m))
Double glazed window to front, integrated storage
Bedroom 2
3.78m 2.77m - Double glazed window to rear, integrated storage
Bedroom 3 (9' 10" x 6' 4" (3m x 1.93m))
Double Glazed window to front
Wet Room (9' 4" x 5' 6" (2.84m x 1.68m))
Double glazed window to rear, part tiled, low-level wc, sink, shower
Property Location
Marketed by Robinson Jackson - Swanley
Disclaimer Property descriptions and related information displayed on this page are marketing materials provided by Robinson Jackson - Swanley. estateagents365.uk does not warrant or accept any responsibility for the accuracy or completeness of the property descriptions or related information provided here and they do not constitute property particulars. Please contact Robinson Jackson - Swanley for full details and further information.


