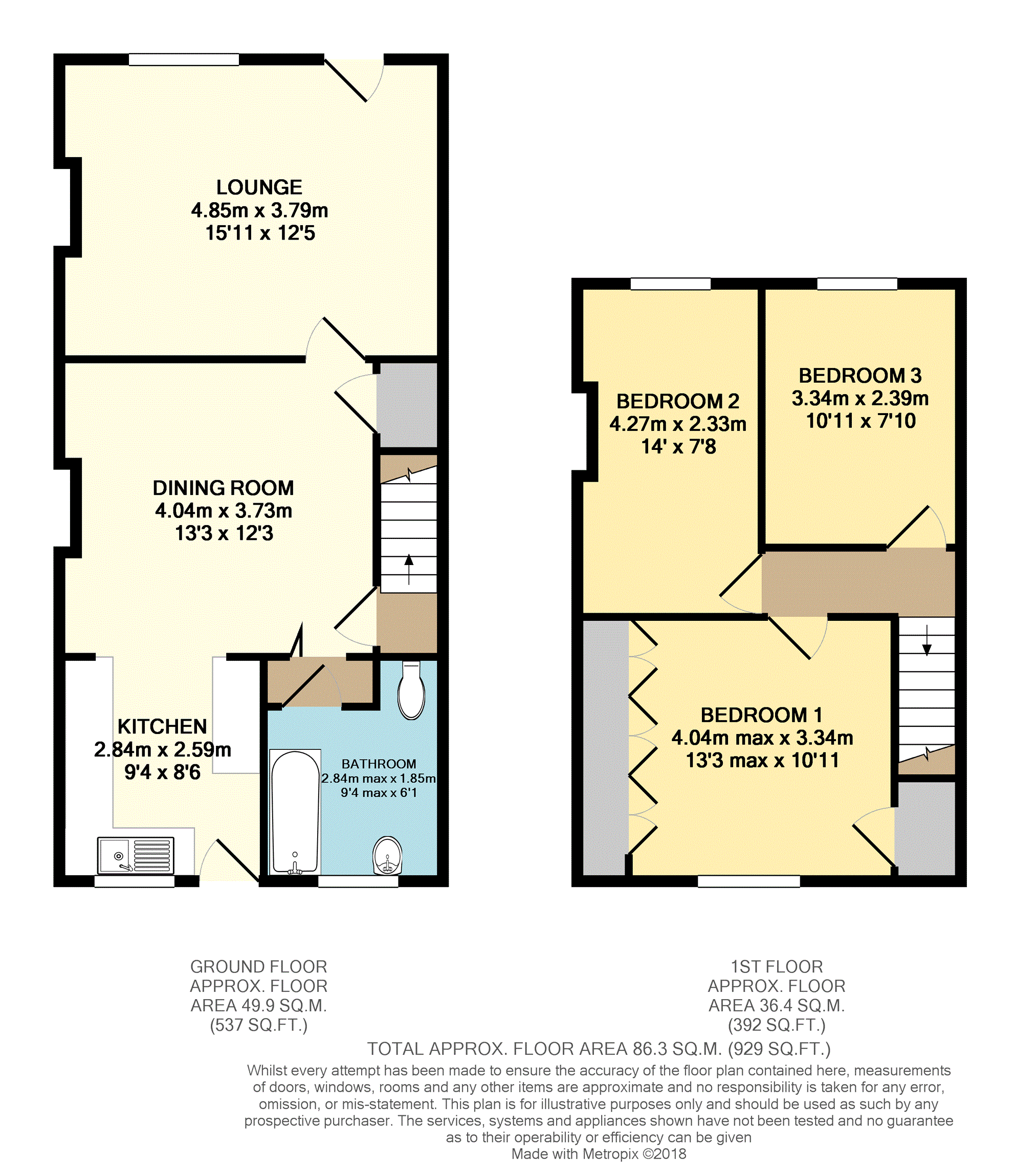Terraced house for sale in Swanley BR8, 3 Bedroom
Quick Summary
- Property Type:
- Terraced house
- Status:
- For sale
- Price
- £ 265,000
- Beds:
- 3
- Baths:
- 1
- Recepts:
- 2
- County
- Kent
- Town
- Swanley
- Outcode
- BR8
- Location
- Wested Lane, Swanley BR8
- Marketed By:
- Purplebricks, Head Office
- Posted
- 2018-09-07
- BR8 Rating:
- More Info?
- Please contact Purplebricks, Head Office on 0121 721 9601 or Request Details
Property Description
Guide price £265,000 - £275,000
Three bedroom mid terraced period style cottage with features including off street parking to the front and ample private rear garden, offered to the market with no onward chain. The property offers well proportioned accommodation throughout, including two separate reception rooms, fitted kitchen and ground floor bathroom, as well as ample storage facility.
The property is very conveniently located close to the M25, A20 and M20, providing access to excellent vehicular routes, and within easy access of nearby Swanley with it's variety of shops and amenities including an asda supermarket, as well as mainline station with good links into Central London. There are a selection of local shops within a short walk, as well as excellent local schools.
Viewings of this property are highly recommended.
Ground Floor
Lounge
15'11" x 12'5"
Carpeted room with double glazed window to front and fireplace.
Dining Room
13'3" x 12'1"
Wooden flooring, feature fireplace, and semi open to:
Kitchen
8'6" x 9'4"
Double glazed window and door to rear, wooden flooring and range of wall and base units with work surfaces incorporating single drainer sink unit and space for appliances.
Bathroom
7'3" x 6'1"
Tiled bathroom with double glazed window to rear, bath with shower attachment, wash basin and low flush WC.
First Floor
Bedroom One
13'3" x 10'11"
Carpeted room with double glazed window to rear, inbuilt wardrobes, and cupboard over the stairs.
Bedroom Two
14'0" x 7'8"
Carpeted room with double glazed window to front.
Bedroom Three
10'11" x 7'10"
Carpeted room with double glazed window to front.
Outside
Garden
Mainly laid to lawn.
Off Road Parking
Property Location
Marketed by Purplebricks, Head Office
Disclaimer Property descriptions and related information displayed on this page are marketing materials provided by Purplebricks, Head Office. estateagents365.uk does not warrant or accept any responsibility for the accuracy or completeness of the property descriptions or related information provided here and they do not constitute property particulars. Please contact Purplebricks, Head Office for full details and further information.


