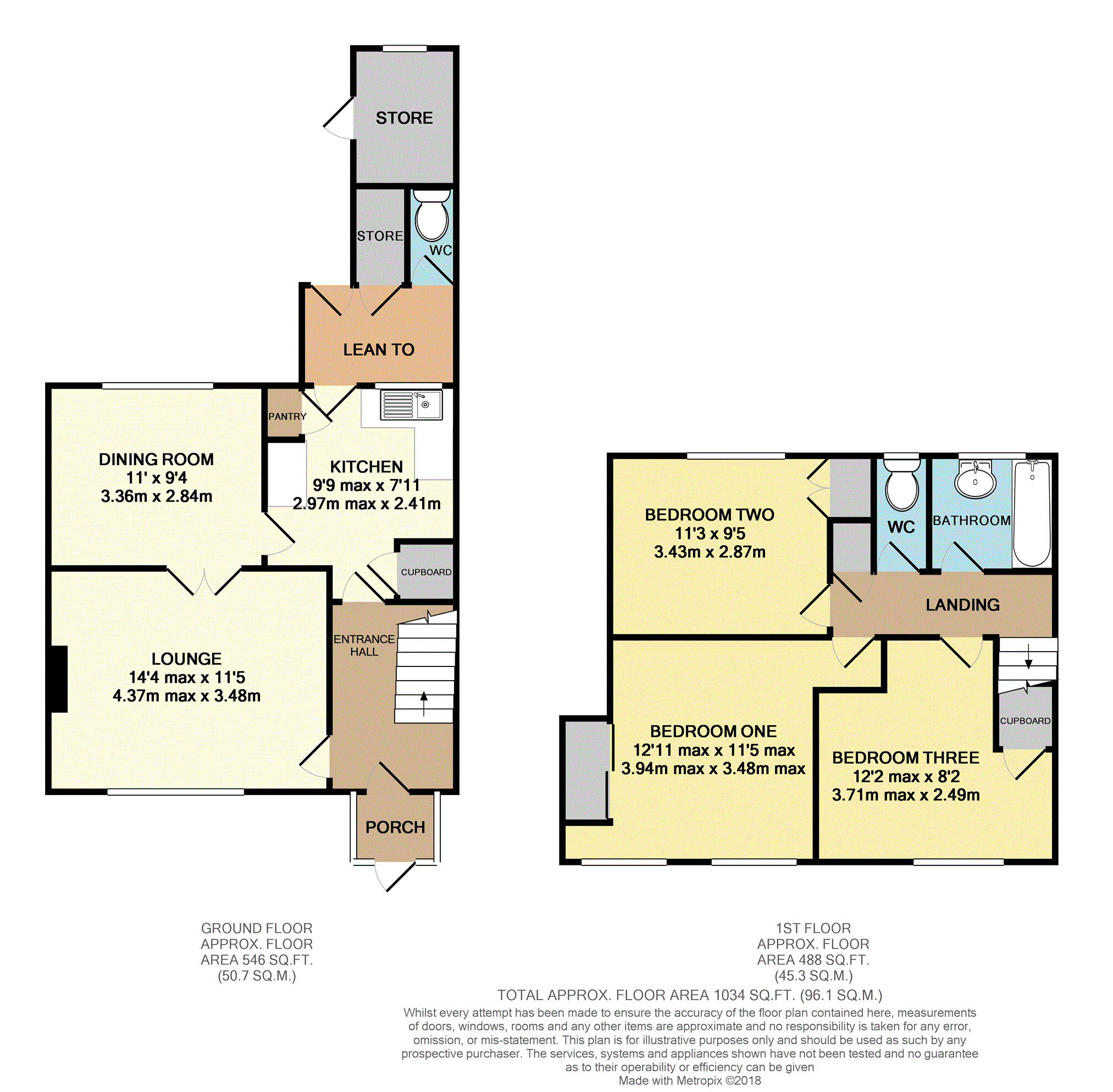Terraced house for sale in Sutton Coldfield B75, 3 Bedroom
Quick Summary
- Property Type:
- Terraced house
- Status:
- For sale
- Price
- £ 200,000
- Beds:
- 3
- Baths:
- 1
- Recepts:
- 2
- County
- West Midlands
- Town
- Sutton Coldfield
- Outcode
- B75
- Location
- Rectory Road, Sutton Coldfield B75
- Marketed By:
- Purplebricks, Head Office
- Posted
- 2024-04-30
- B75 Rating:
- More Info?
- Please contact Purplebricks, Head Office on 0121 721 9601 or Request Details
Property Description
This three bedroom mid-terraced property offers great potential to modernise and style to your own taste. Situated in a most convenient location, it is within easy reach of sought after schools, Sutton Coldfield town centre, local shops and amenities, Good Hope hospital and transport links by the rail, road and motorway networks. The property is available with no upward chain and briefly comprises an enclosed porch, welcoming entrance hall, lounge, dining room, kitchen and rear lean-to with downstairs wc and two brick stores. On the first floor are three double bedrooms, bathroom and separate wc. There are well tended gardens to the front and rear and the property benefits from majority double glazing. Early viewing is highly recommended.
Porch
An enclosed porch with double glazed front door, double glazed windows to the front and side and further door leading into the entrance hall.
Entrance Hall
A welcoming entrance to the property with staircase to the first floor, wall mounted electric storage heater and part glazed doors leading into the lounge and kitchen.
Lounge
14'4" max x 11'5"
A cosy lounge with coal effect gas fire, double glazed window to the front and part glazed doors leading into the dining room.
Dining Room
11' x 9'4"
A separate dining room with wall mounted electric storage heater, double glazed window overlooking the rear garden and part glazed door leading into the kitchen.
Kitchen
9'9" max x 7'11"
Fitted wall and base units with work surface, stainless steel sink unit, space for appliances, tiling to splashbacks, useful understairs storage cupboard and further pantry cupboard, double glazed window to the rear and part glazed door into the lean-to.
Lean To
8'10" x 4'1"
Having cold water tap and double glazed door to the rear garden and giving access to the brick store and downstairs wc.
W.C.
Low level wc, tiled walls and floor.
First Floor Landing
Approached by the staircase from the entrance hall having access to loft storage space, airing cupboard and doors leading off to the bedrooms, bathroom and wc.
Bedroom One
12'11" max x 11'5" max
Wardrobe with sliding doors and two double glazed windows to the front.
Bedroom Two
11'3" x 9'5"
Built-in wardrobe and double glazed window to the rear.
Bedroom Three
12'2" max x 8'2"
Built-in cupboard and double glazed window to the front.
Bathroom
White suite comprising of a pedestal wash hand basin and bath with electric shower over, part tiled walls and frosted double glazed window to the rear.
Upstairs W.C.
Low level wc with frosted window to the rear.
Outside
There is a neat foregarden with lawn, path, established shrubs and hedge to the boundary. To the rear is a well maintained garden with paved patio area, lawn, hedge and fencing to the boundary, useful brick store and gated side entrance.
Property Location
Marketed by Purplebricks, Head Office
Disclaimer Property descriptions and related information displayed on this page are marketing materials provided by Purplebricks, Head Office. estateagents365.uk does not warrant or accept any responsibility for the accuracy or completeness of the property descriptions or related information provided here and they do not constitute property particulars. Please contact Purplebricks, Head Office for full details and further information.


