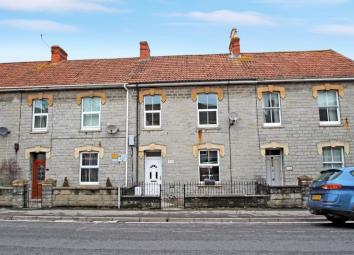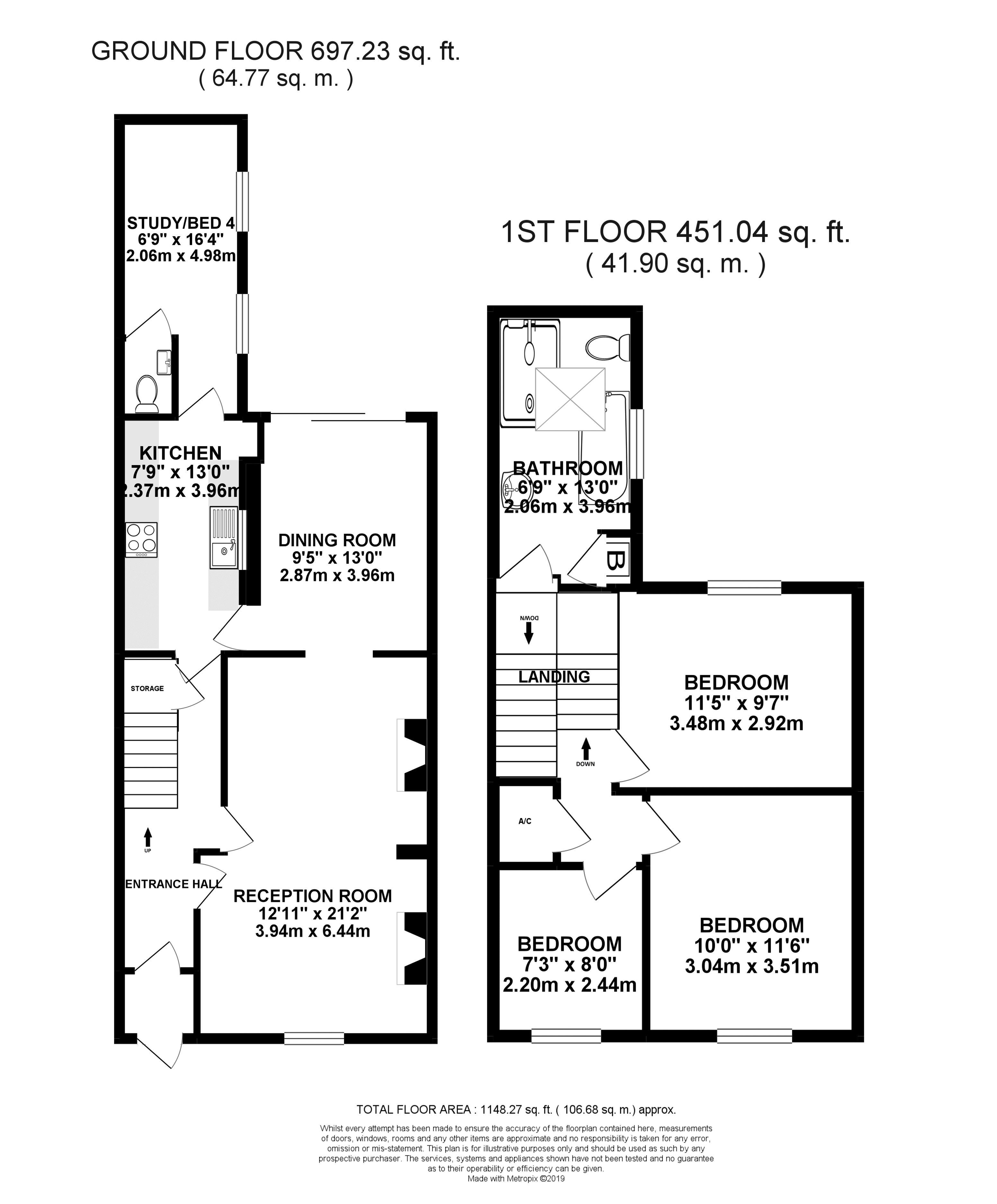Terraced house for sale in Street BA16, 4 Bedroom
Quick Summary
- Property Type:
- Terraced house
- Status:
- For sale
- Price
- £ 289,950
- Beds:
- 4
- Baths:
- 1
- Recepts:
- 3
- County
- Somerset
- Town
- Street
- Outcode
- BA16
- Location
- High Street, Street BA16
- Marketed By:
- Holland & Odam Ltd.
- Posted
- 2024-04-30
- BA16 Rating:
- More Info?
- Please contact Holland & Odam Ltd. on 01458 521919 or Request Details
Property Description
A beautifully presented and characterful mid-terrace Victorian family home built of local Blue Lias stone with an attractive rear garden and off road parking, advantageously situated within walking distance of the High Street and town amenities.
Entered from the front elevation through a traditional entrance vestibule and into an impressive entrance hall featuring parquet flooring, staircase with useful cupboard beneath and attractive balustrades and newels posts rising to the first floor, original ceiling cornice and arch with decorative corbels. Panelled doors lead in to the reception room and kitchen. The wonderfully spacious reception room has a light and airy feel having good ceiling height with picture rails, decorative ceiling roses and coving, there are two feature Victorian cast iron fireplaces, a small bay window to front and opening into the dining room. A useful extension that leads through to the kitchen with large sliding doors out to the garden and space to accommodate a family sized table and chairs. An attractively fitted galley kitchen provides ample base, wall and drawer units with oak effect work top surfaces over. Built in ceramic hob and double oven, space for a washing machine and tall fridge/freezer. Finally, completing the ground floor accommodation another extension provides a fourth bedroom or playroom/home office. On the first floor landing there is a large airing cupboard and matching doors off to three good sized bedrooms and a large bathroom with panelled bath and separate shower enclosure. For growing families there is further potential to convert the loft and create another bedroom.
The front garden is fully enclosed by low stone walling, wrought iron railings and a gate, paved with flagstones for ease of maintenance. The rear garden is both private and fully enclosed with a patio terrace extending from the dining room and continuing onto a lawned area with stepping stones leading to a gate at the foot of the garden giving access to two parking spaces.
Location
The property is prominently situated fronting the town's High Street, its centre offering a good range of shopping facilities including Clarks Village with its complex of shopping outlets. Street also offers recreational facilities including Strode Theatre, Victoria Sports Club and both indoor and open air swimming pools. The historic town of Glastonbury is within 3 miles, the Cathedral City of Wells 9 miles and the nearest M5 motorway interchange at Dunball, Bridgwater is 12 miles. Bristol, Bath, Taunton and Exeter are within commuting distance.
Directions
From the High Street proceed in a westerly direction passing Living Homes on the right and the Bayliss Centre on the left, shortly after passing the Ford abbey garage on your left the property will be identified on the right hand side.
Services
Mains gas, electricity, water and drainage are connected.
Property Location
Marketed by Holland & Odam Ltd.
Disclaimer Property descriptions and related information displayed on this page are marketing materials provided by Holland & Odam Ltd.. estateagents365.uk does not warrant or accept any responsibility for the accuracy or completeness of the property descriptions or related information provided here and they do not constitute property particulars. Please contact Holland & Odam Ltd. for full details and further information.


