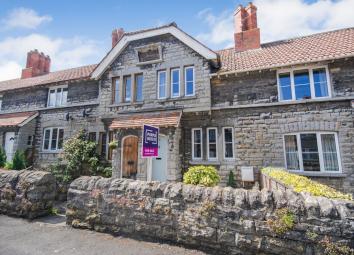Terraced house for sale in Street BA16, 2 Bedroom
Quick Summary
- Property Type:
- Terraced house
- Status:
- For sale
- Price
- £ 190,000
- Beds:
- 2
- Baths:
- 1
- Recepts:
- 1
- County
- Somerset
- Town
- Street
- Outcode
- BA16
- Location
- Brutasche Terrace, Street BA16
- Marketed By:
- Purplebricks, Head Office
- Posted
- 2019-05-08
- BA16 Rating:
- More Info?
- Please contact Purplebricks, Head Office on 024 7511 8874 or Request Details
Property Description
Beautifully presented period property that has recently been refurbished and is situated in a conservation area on the eastern side of Street. Being within walking distance of the town centre, Millfield and Clarks Village with no onward chain, it is sure to attract much interest and therefore early an early viewing is advised. Viewing mornings, by appointment only, on Wednesday 22nd may & Friday 24th may 8.00 am - 12.00 am.
Location
Brutasche Terrace is situated in a small backwater street within walking distance of all the town's amenities. Street itself offers a good range of local facilities to include Supermarkets, Clarks Village Outlet Shopping Centre, Theatre, Leisure Centre, Open Air Pool, Educatiional establishments from Pre School to Degrees, private education at Millfield School, doctors and dentists. Local towns Glastonbury and Wells are close by whilst for commuting the M5 and A303 are approximately 12 miles distant. There is a 1hr 45 min main line train service to Paddington from Castle Cary.
Entrance Porch
A solid door opens into a small entrance porch with window to the side, coir matting to the floor and a stripped pine door opening into the lounge.
Lounge
A characterful room with double glazed windows to the front and a lovely feature wrought iron fireplace with tiled hearth. The mahogany effect laminate floor continues into the inner hall through a further stripped pine door.
Inner Hall
Here you will find stairs to the first floor with ballustrade banister, a full height storage cupboard, door to the bathroom and access to the kitchen.
Bathroom
Fully tiled bathroom fitted with a white suite of panelled bath with folding shower screen and electric shower over, pedestal wash basin and WC. An alcove at the end of the bath provides room for a storage unit and there is a heated towel rail.
Kitchen
Comprehensively fitted with a range of cream fronted country style units with wood block type work top, metro tiling to the walls and slate effect laminate to the floor. There is space for a range cooker with stainless steel extractor hood over, washing machine and under counter fridge. A breakfast bar has been fitted to one wall and there is a window and part glazed door onto the rear garden. Character is added with the sloping ceiling to the eaves and shelved window alcove.
First Floor Landing
The first floor landing gives access to both bedrooms and loft and benefits from a light tunnel in the roof which provides natural light to the stairwell and hallway.
Master Bedroom
Bright and characterful, featuring a wrought iron fireplace and window to the front.
Bedroom Two
Almost L shaped bedroom two is also bright and characterful with a window to the rear and wrought iron fireplace.
Outside
The front garden is laid to gravel and enclosed by a natural stone wall with a shared path to the front door.
The westerly rear garden benefits from pedestrian access via a communal path serving the terrace. Immediately to the back of the propety is paving leading to lawn and further to a raised gravelled area with small patio and ornamental conifer. There The whole is well enclosed with fencing to both sides and natural walling to the rear.
Services
All main services are available.
Tenure
Freehold
Property Location
Marketed by Purplebricks, Head Office
Disclaimer Property descriptions and related information displayed on this page are marketing materials provided by Purplebricks, Head Office. estateagents365.uk does not warrant or accept any responsibility for the accuracy or completeness of the property descriptions or related information provided here and they do not constitute property particulars. Please contact Purplebricks, Head Office for full details and further information.


