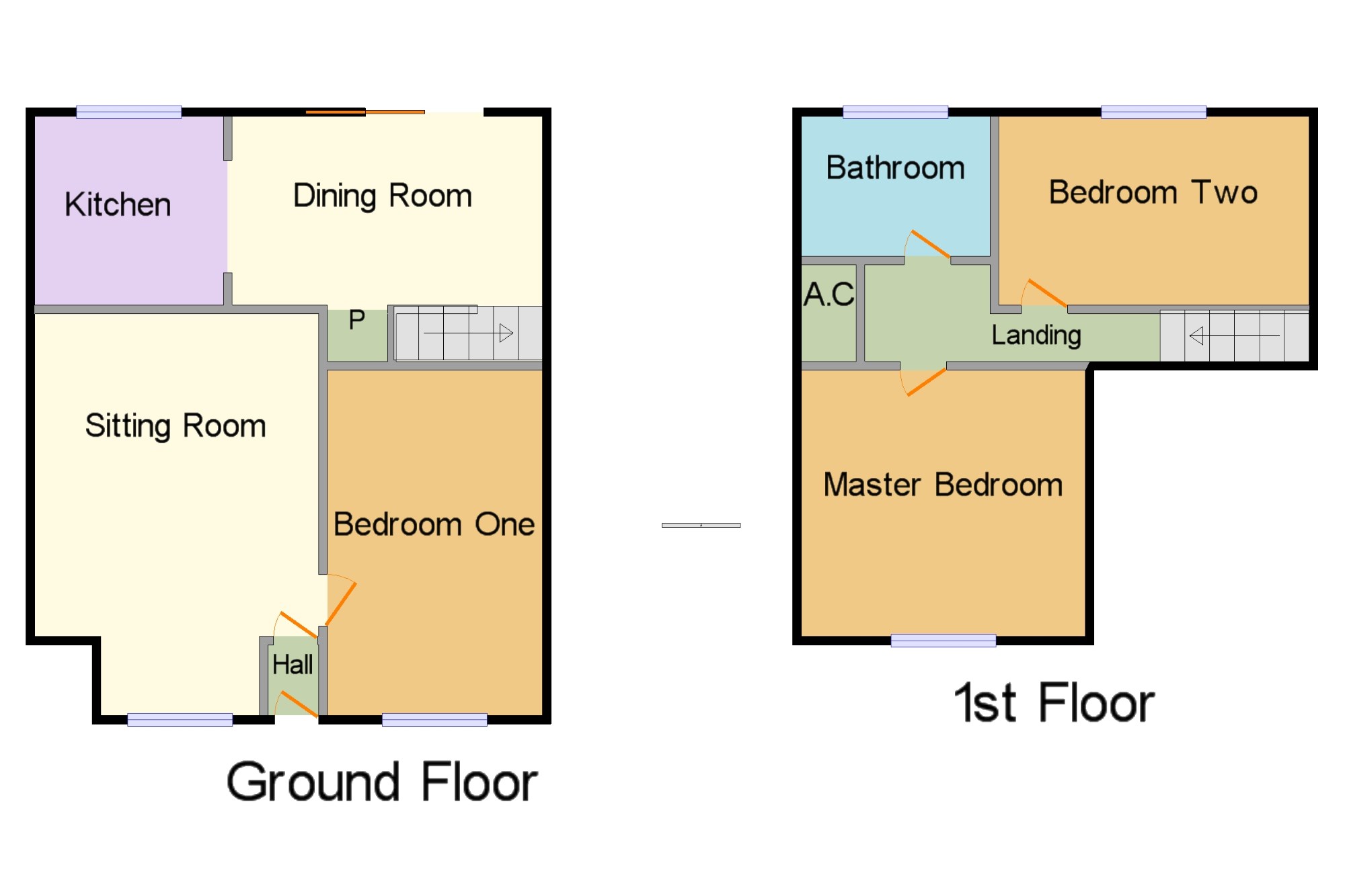Terraced house for sale in Stratford-upon-Avon CV37, 3 Bedroom
Quick Summary
- Property Type:
- Terraced house
- Status:
- For sale
- Price
- £ 240,000
- Beds:
- 3
- Baths:
- 1
- Recepts:
- 1
- County
- Warwickshire
- Town
- Stratford-upon-Avon
- Outcode
- CV37
- Location
- Yarranton Close, Stratford-Upon-Avon CV37
- Marketed By:
- RA Bennett & Partners - Stratford-Upon-Avon Sales
- Posted
- 2019-01-08
- CV37 Rating:
- More Info?
- Please contact RA Bennett & Partners - Stratford-Upon-Avon Sales on 01789 229854 or Request Details
Property Description
A much improved three bedroom home situated just off the Birmingham Road just North of the town. Located for easy access to the Parkway, motorway networks and the town via car or a short walk. The accommodation is well presented throughout and allows; entrance hall, extended sitting room, breakfast kitchen with access to the garden. The garage has been converted to allow a further bedroom or reception room. Upstairs are two further bedrooms and a bathroom. Outside is a decked and lawned rear garden with pedestrian access and to the front is ample parking. Viewing is advised.
Three Bedrooms
Sitting Room
Breakfast Kitchen
Driveway
Rear Garden
Converted Garage
Entrance Porch x . Accessed via a UPVC door.
Sitting Room16'10" x 10'6" (5.13m x 3.2m). Double glazed bay window to the front elevation. Radiator. Coving.
Dining Room12'3" x 7'3" (3.73m x 2.2m). Although separate this room is open via an arch with the kitchen to give a breakfast kitchen feel. Patio doors to the rear garden. Wood floor. Stairs rising to the first floor. Radiator. Pantry cupboard.
Kitchen7'1" x 7'1" (2.16m x 2.16m). Range of matching wall and base units including roll edge work surfaces incorporating a stainless steel sink and drainer unit. Integrated is a four ring gas hob and electric oven. Further integrated is a dishwasher and fridge. There is space if required for a fridge freezer in the dining area. Wood floor and tiling to the walls. Double glazed window to the rear elevation.
Bedroom Three/Family Room 13' x 8'1" (3.96m x 2.46m). Loft access with pull down ladder. Double glazed window to the front elevation.
Landing x . Loft access. Airing cupboard housing the recently fitted combi boiler.
Master Bedroom 10'8" x 9'11" (3.25m x 3.02m). Double glazed window to the front elevation. Radiator. Built in wardrobe.
Bedroom Two 12'7" x 8' (3.84m x 2.44m). Double glazed window to the rear elevation. Radiator.
Rear Garden x . Decked seating area with approach to a lawned garden with planed borders. Gated access to the rear access.
Driveway x . Allowing parking for 1-2 cars.
Property Location
Marketed by RA Bennett & Partners - Stratford-Upon-Avon Sales
Disclaimer Property descriptions and related information displayed on this page are marketing materials provided by RA Bennett & Partners - Stratford-Upon-Avon Sales. estateagents365.uk does not warrant or accept any responsibility for the accuracy or completeness of the property descriptions or related information provided here and they do not constitute property particulars. Please contact RA Bennett & Partners - Stratford-Upon-Avon Sales for full details and further information.


