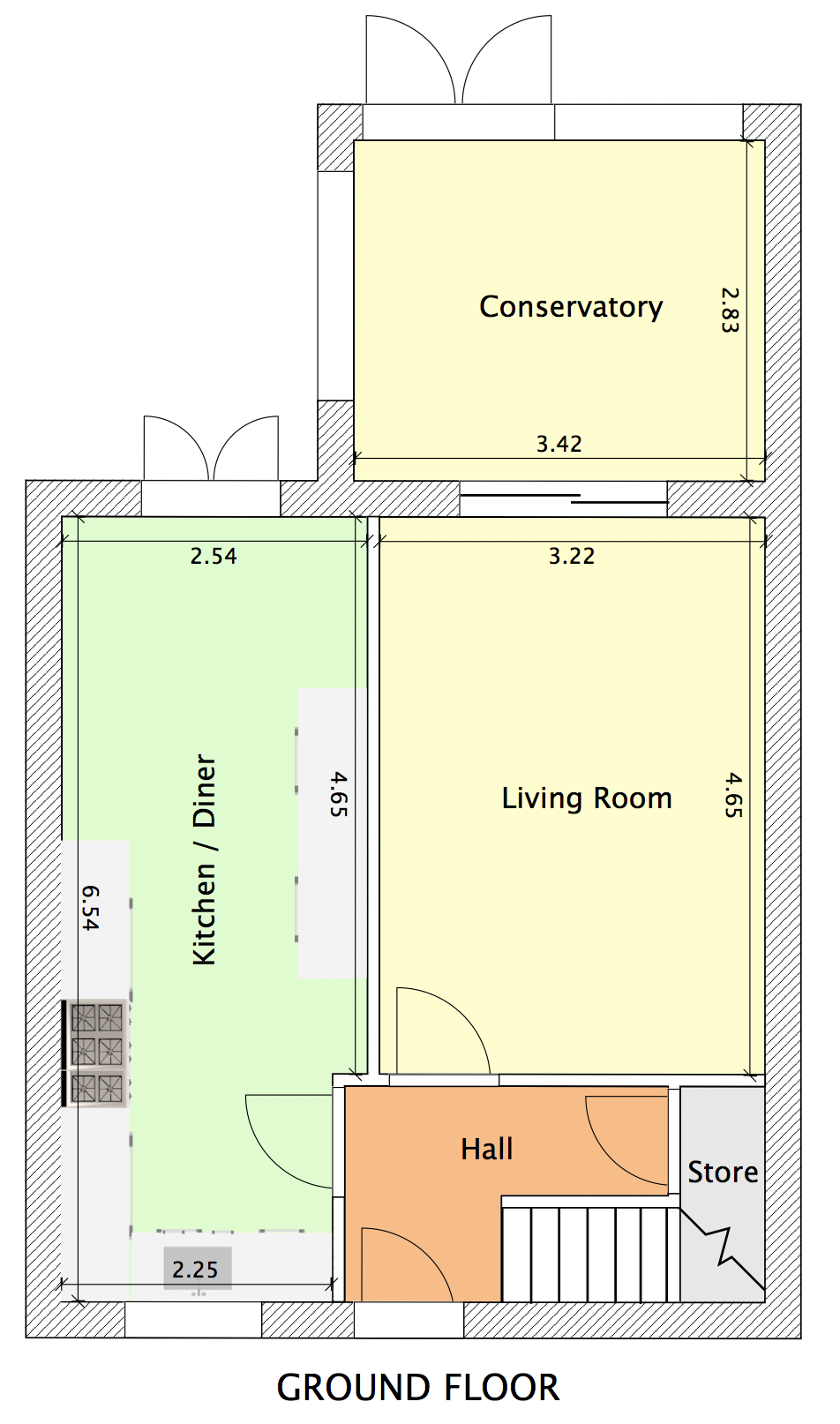Terraced house for sale in Stratford-upon-Avon CV37, 2 Bedroom
Quick Summary
- Property Type:
- Terraced house
- Status:
- For sale
- Price
- £ 230,000
- Beds:
- 2
- Baths:
- 1
- Recepts:
- 2
- County
- Warwickshire
- Town
- Stratford-upon-Avon
- Outcode
- CV37
- Location
- Meadow Close, Stratford Upon Avon CV37
- Marketed By:
- Kennedys
- Posted
- 2019-01-10
- CV37 Rating:
- More Info?
- Please contact Kennedys on 01789 229921 or Request Details
Property Description
A spacious and well-presented two bedroomed mid-terraced house situated within walking Stratford upon Avon town centre. The property offers lounge, kitchen/diner, conservatory, 2 double bedrooms and 4 piece bathroom. There is a good sized rear garden and no onward chain.
To the front of the property is a lawned garden with pathway leading to the front door.
The front door leads to a hallway with doors leading to the living room, kitchen diner and store cupboard.
Kitchen/Diner
6.54m x 2.54m
A generous kitchen with wooden cabinets and a breakfast bar. Patio doors lead to the rear garden and a window looks out to the front of the property.
Living Room
4.65m x 3.22m
Spacious lounge wood effect laminate flooring and patio doors leading to the conservatory.
Conservatory
3.42m x 2.83m
Lovely conservatory with tiled floor and heating. Double doors lead out into the rear garden.
From the hallway stairs rise to the first floor landing with doors leading to the bedrooms, bathroom and airing cupboard.
Bedroom One
3.23m x 3.76m
Large double bedroom with built in wardrobes and window looking out to the rear garden.
Bedroom Two
2.58m x 3.76m
Large double bedroom with window looking out to the rear garden.
Bathroom
Family bathroom comprising bath, walk-in shower, wash hand basin and low level WC.
Garden
Good sized gravelled rear garden with patio area
We are informed by the vendor that the property is freehold and benefits from mains gas, electricity and drainage although this information should be checked by your solicitor prior to exchange of contracts. The property lies in Council Tax Band C.
Property Location
Marketed by Kennedys
Disclaimer Property descriptions and related information displayed on this page are marketing materials provided by Kennedys. estateagents365.uk does not warrant or accept any responsibility for the accuracy or completeness of the property descriptions or related information provided here and they do not constitute property particulars. Please contact Kennedys for full details and further information.


