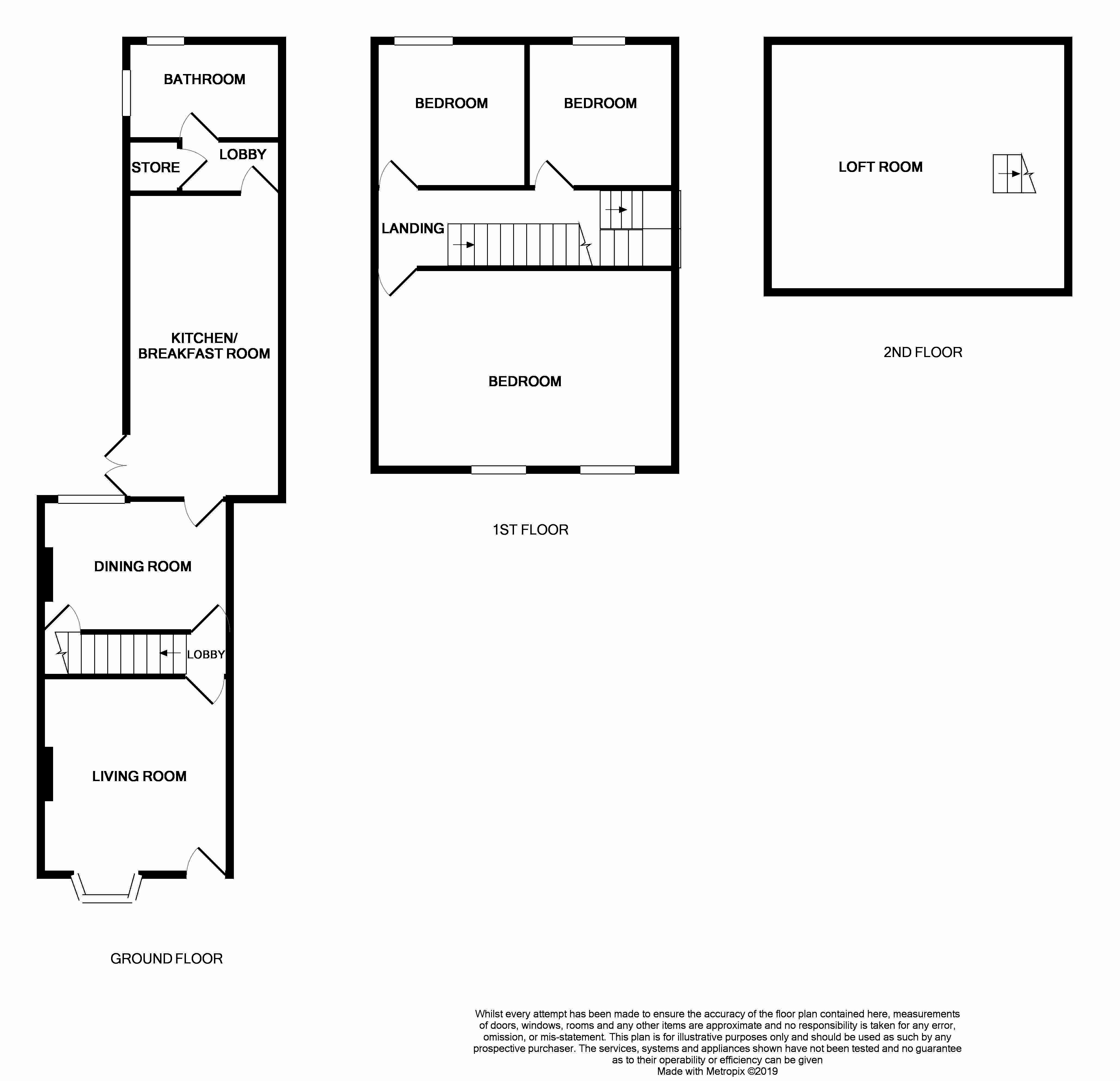Terraced house for sale in Stourbridge DY8, 3 Bedroom
Quick Summary
- Property Type:
- Terraced house
- Status:
- For sale
- Price
- £ 205,000
- Beds:
- 3
- Baths:
- 1
- Recepts:
- 2
- County
- West Midlands
- Town
- Stourbridge
- Outcode
- DY8
- Location
- West Street, Stourbridge DY8
- Marketed By:
- The Property Shop
- Posted
- 2024-05-13
- DY8 Rating:
- More Info?
- Please contact The Property Shop on 01384 592563 or Request Details
Property Description
The Property Shop are proud to offer this superb three bedroom mid-terrace property for sale. The property comprises spacious accommodation throughout and offers; living room, dining room, breakfast kitchen, downstairs bathroom, three good sized bedrooms on the first floor and a loft room to the second floor. Outside is a low maintenance rear garden with patio area.
A viewing is highly recommended to appreciate what the accommodation has to offer.
Living room 11' 5" x 11' 4" (3.50m x 3.470m) Double glazed UPVC bay composite window to the front elevation, ceiling light point, radiator, log burner, door to front elevation and a further door leading to the inner lobby with access to the first floor accommodation.
Dining room 12' 1" x 11' 5" (3.687m x 3.480m) Single glazed window to the rear elevation, ceiling light point, radiator, feature fireplace, door to storage area and further door leading to breakfast kitchen.
Breakfast kitchen 18' 4" x 9' 4" (5.609m x 2.847m) Double glazed UPVC composite French doors to the side elevation, double glazed UPVC composite window to the side elevation, partially tiled walls, ceiling spot lights and radiator. The kitchen comprises an ample range of wall, drawer and base units with work surface over, 1 and a half sink and drainer unit set into work surface, stainless steel 5 ring gas hob with cooker hood over, oven set into cupboard space and integrated microwave and dishwasher. There is space for washing machine, tumble dryer and fridge freezer.
Lobby Ceiling light point, radiator, cupboard housing Worcester boiler and door leading to downstairs bathroom.
Bathroom 9' 5" x 6' 0" (2.883m x 1.843m) Double glazed UPVC opaque composite windows to the side and rear elevations, fully tiled walls and floor, chrome heated towel rail, ceiling spot lights, radiator. The bathroom comprises of a panelled bath with mixer taps and shower head over, pedestal wash hand basin with mixer taps, low level flush WC, double corner shower with glass sliding doors and shower over.
Landing Ceiling light point, access to under stairs storage cupboard, stairs to second floor accommodation and doors radiating off.
Bedroom one 18' 1" x 11' 7" (5.528m x 3.548m) Two double glazed UPVC composite windows to the front elevation, radiator and ceiling light point.
Bedroom two 9' 6" x 9' 2" (2.898m x 2.799m) Double glazed UPVC composite window to the rear elevation, feature fireplace, ceiling light point and radiator.
Bedroom three 8' 2" x 9' 1" (2.494m x 2.793m) Double glazed UPVC opaque window to the rear elevation, ceiling light point and radiator.
Loft room 18' 2" x 14' 11" (5.549m x 4.564m) Three single glazed velux windows, ceiling light point, stairs to first floor accommodation, could be used a further bedroom or home office. Please note, there is some restricted head height.
Rear garden A predominately lawned low maintenance rear garden with patio area and fencing surround. A gate to the side gives access to the front elevation.
Stourbridge Town Rail Station
0.69 miles
Hagley Rail Station
2.44 miles
Lye (West Midlands) Rail Station
2.5 miles
Blakedown Rail Station
3.92 miles
Old Swinford Hospital
0.7 miles
Redhill School
0.89 miles
Ridgewood High School
1.29 miles
The Wordsley School Business & Enterprise & Music College
1.56 miles
Pedmore Technology College and Community School
1.92 miles
Haybridge High School and Sixth Form
2.34 miles
Hagley Catholic High School
2.4 miles
Thorns Community College
2.5 miles
The Kingswinford School & Science College
3.1 miles
Summerhill School
3.28 miles
(Please always check the catchment area with the local schools)
Property Location
Marketed by The Property Shop
Disclaimer Property descriptions and related information displayed on this page are marketing materials provided by The Property Shop. estateagents365.uk does not warrant or accept any responsibility for the accuracy or completeness of the property descriptions or related information provided here and they do not constitute property particulars. Please contact The Property Shop for full details and further information.


