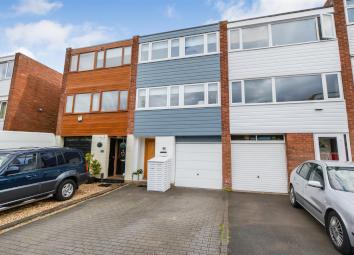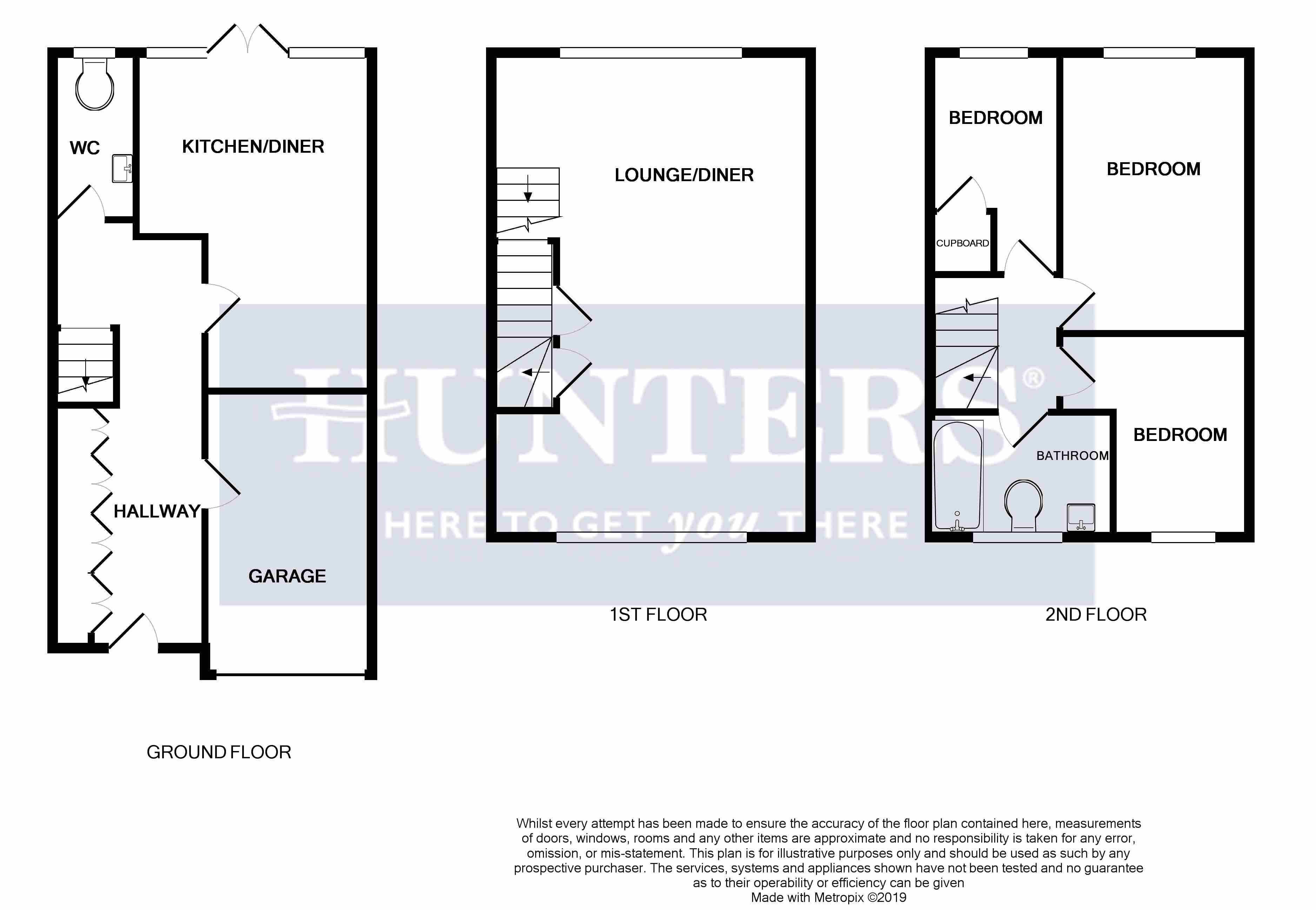Terraced house for sale in Stourbridge DY8, 3 Bedroom
Quick Summary
- Property Type:
- Terraced house
- Status:
- For sale
- Price
- £ 195,000
- Beds:
- 3
- County
- West Midlands
- Town
- Stourbridge
- Outcode
- DY8
- Location
- Holly Grove, Stourbridge DY8
- Marketed By:
- Hunters - Stourbridge
- Posted
- 2024-04-28
- DY8 Rating:
- More Info?
- Please contact Hunters - Stourbridge on 01384 592276 or Request Details
Property Description
This well presented extended three storey town house briefly comprises: Entrance hall, ground floor cloakroom, extended modern fitted kitchen breakfast room, generous size lounge, three bedrooms and a family bathroom, driveway and garage, private low maintenance south facing rear garden. This property is situated in a cul de sac which is in a central stourbridge location.
Front of property
To the front of the property there is a block paved driveway leading to garage and front door leading to entrance hall.
Entrance hall
With a double glazed door to front, built in storage cupboards, stairs to first floor, doors to cloakroom, kitchen and garage, tiled flooring and a central heating radiator.
Cloakroom
With a door leading from the entrance hall, WC, wash hand basin with tiled splash back, tiled flooring, double glazed window to rear and a central heating radiator.
Kitchen breakfast room
4.83m (15' 10") x 3.35m (11' 0")
With a door leading from the entrance hall, this modern fitted kitchen breakfast room has a range of wall and base units, work surfaces with matching splash back, one and a half bowl sink and drainer, integrated electric double oven, five ring gas hob with stainless steel cooker hood above, double glazed french doors to rear garden with double glazed full length windows either side, tiled flooring, recessed spotlights and a central heating radiator.
Lounge
8.03m (26' 4") x 3.35m (11' 0")
With stairs leading from the entrance hall, double glazed windows to front and rear, recessed spotlights, two central heating radiators and stairs leading to the second floor landing.
Second floor landing
With stairs leading from the lounge and doors to various rooms.
Bedroom one
4.09m (13' 5") x 2.36m (7' 9")
With a door leading from the second floor landing, double glazed window to rear and a central heating radiator.
Bedroom two
3.89m (12' 9") x 2.39m (7' 10")
With a door leading from the second floor landing, double glazed window to front and a central heating radiator.
Bedroom three
3.15m (10' 4") x 1.80m (5' 11")
With a door leading from the second floor landing, double glazed window to rear, built in wardrobe and a central heating radiator.
Bathroom
With a door leading from the second floor landing, this modern fitted bathroom has a bath with shower over with fitted glass shower screen, WC, wash hand basin, part tiled walls, double glazed window to front and a chrome heated towel rail.
Garden
With double glazed french doors leading from the kitchen breakfast room to a decking area with artificial grass beyond and a garden shed to rear.
Garage
3.96m (13' 0")x 2.29m (7' 6")
Garage door to front, door to entrance hall, power and light.
Property Location
Marketed by Hunters - Stourbridge
Disclaimer Property descriptions and related information displayed on this page are marketing materials provided by Hunters - Stourbridge. estateagents365.uk does not warrant or accept any responsibility for the accuracy or completeness of the property descriptions or related information provided here and they do not constitute property particulars. Please contact Hunters - Stourbridge for full details and further information.


