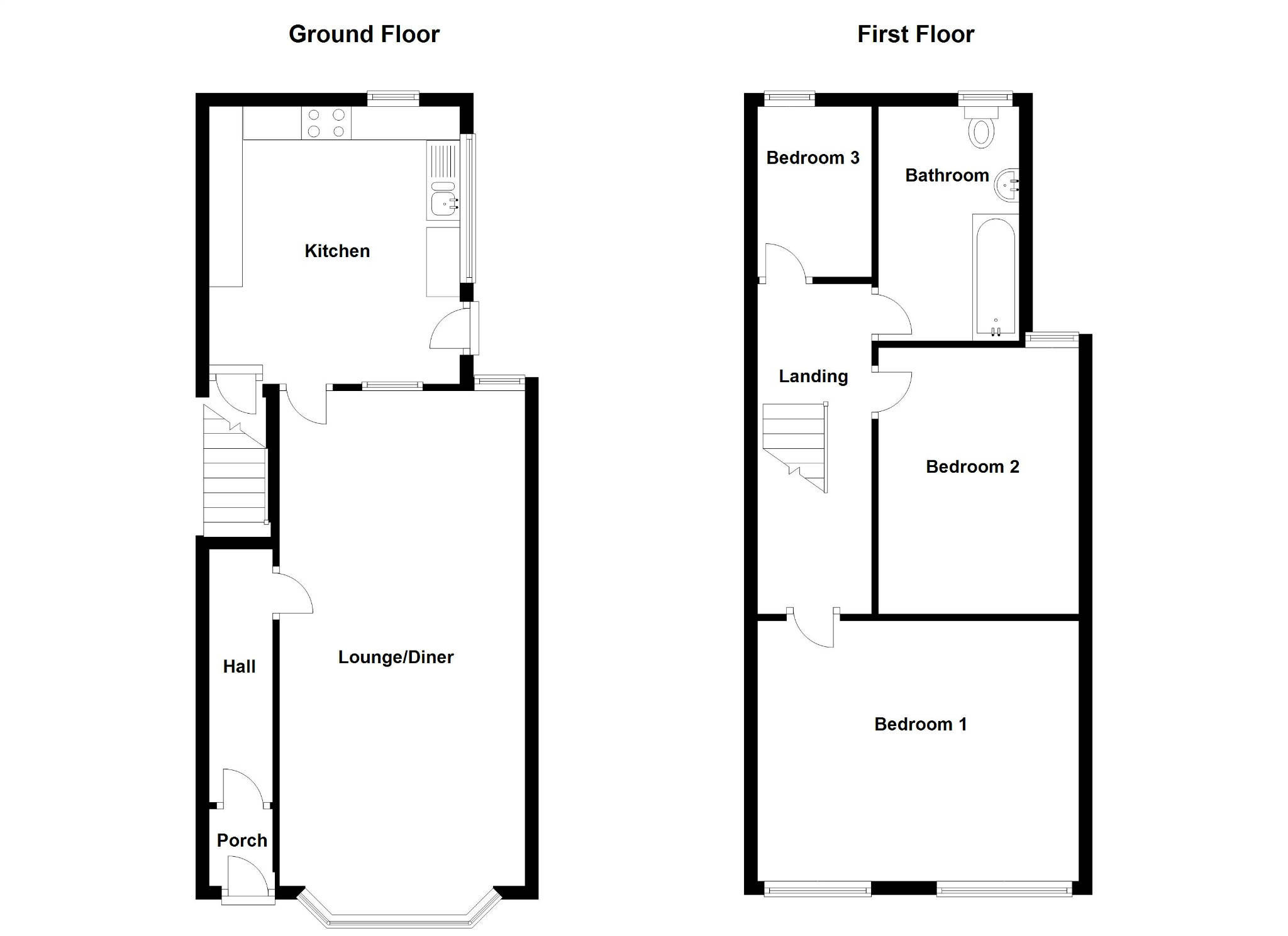Terraced house for sale in Stoke-on-Trent ST6, 3 Bedroom
Quick Summary
- Property Type:
- Terraced house
- Status:
- For sale
- Price
- £ 135,000
- Beds:
- 3
- Baths:
- 1
- Recepts:
- 2
- County
- Staffordshire
- Town
- Stoke-on-Trent
- Outcode
- ST6
- Location
- High Lane, Stoke-On-Trent, Staffordshire ST6
- Marketed By:
- Hatched - Stoke
- Posted
- 2018-09-15
- ST6 Rating:
- More Info?
- Please contact Hatched - Stoke on 01782 966881 or Request Details
Property Description
Ground Floor
Lounge/Diner 7.42m (24'4") max x 3.67m (12'1")
Bay window to front, two windows to rear, door to the kitchen. A large open plan lounge and dining area suitable for the whole family. Creates a really spacious environment and allows the whole family to be together, whilst eating, relaxing or just simply sitting and spending time together.
Porch
Double glazed door to inner entrance hall.
Hall
Stairs to upper level and access to lower level dining and lounge area.
Kitchen 3.91m (12'10") x 3.17m (10'5")
Window to side, window to rear, radiator, and recently fitted new and stylish / modern kitchen. With wall and base units and matching kickboards, integrated cooker top. Not your typical galley kitchen for a property this size, which gives you a lot more space. Also access to cellar through side door.
First Floor
Bedroom 3 2.96m (9'8") x 1.71m (5'7") plus 0.67m (2'2") x 0.67m (2'2")
Window to rear, radiator, door to landing area, currently used as the third bedroom and a good sized single room.
Bathroom 3.90m (12'10") x 1.38m (4'6") plus 0.67m (2'2") x 0.67m (2'2")
Window to rear, radiator, door to landing area. Three piece bathroom suite, with lower level hand basin, WC and bath with overhead shower, tasteful decor, partly tiled and practical flooring for the bathroom.
Landing
Doors to all of the upper level rooms and a small storage area.
Bedroom 2 3.85m (12'7") x 2.80m (9'2")
Window to rear, door to landing and a large double bedroom.
Bedroom 1 4.81m (15'9") x 3.90m (12'10") plus 0.54m (1'9") x 0.54m (1'9")
Two windows to front, radiator and this is currently used as the main bedroom, with ample storage space and room for multiple pieces of bedroom furnishings.
Front of the property is set back from the main road and provides a good sized garden area and footpath leading to the front entrance. The rear of the property benefits from a larger than average rear yard, with access for a vehicle and currently accommodates a large free standing outbuilding. In total the property has three cellars which are fantastic for storage and potential conversion-it’s important to view to fully appreciate what they have to offer.
Property Location
Marketed by Hatched - Stoke
Disclaimer Property descriptions and related information displayed on this page are marketing materials provided by Hatched - Stoke. estateagents365.uk does not warrant or accept any responsibility for the accuracy or completeness of the property descriptions or related information provided here and they do not constitute property particulars. Please contact Hatched - Stoke for full details and further information.


