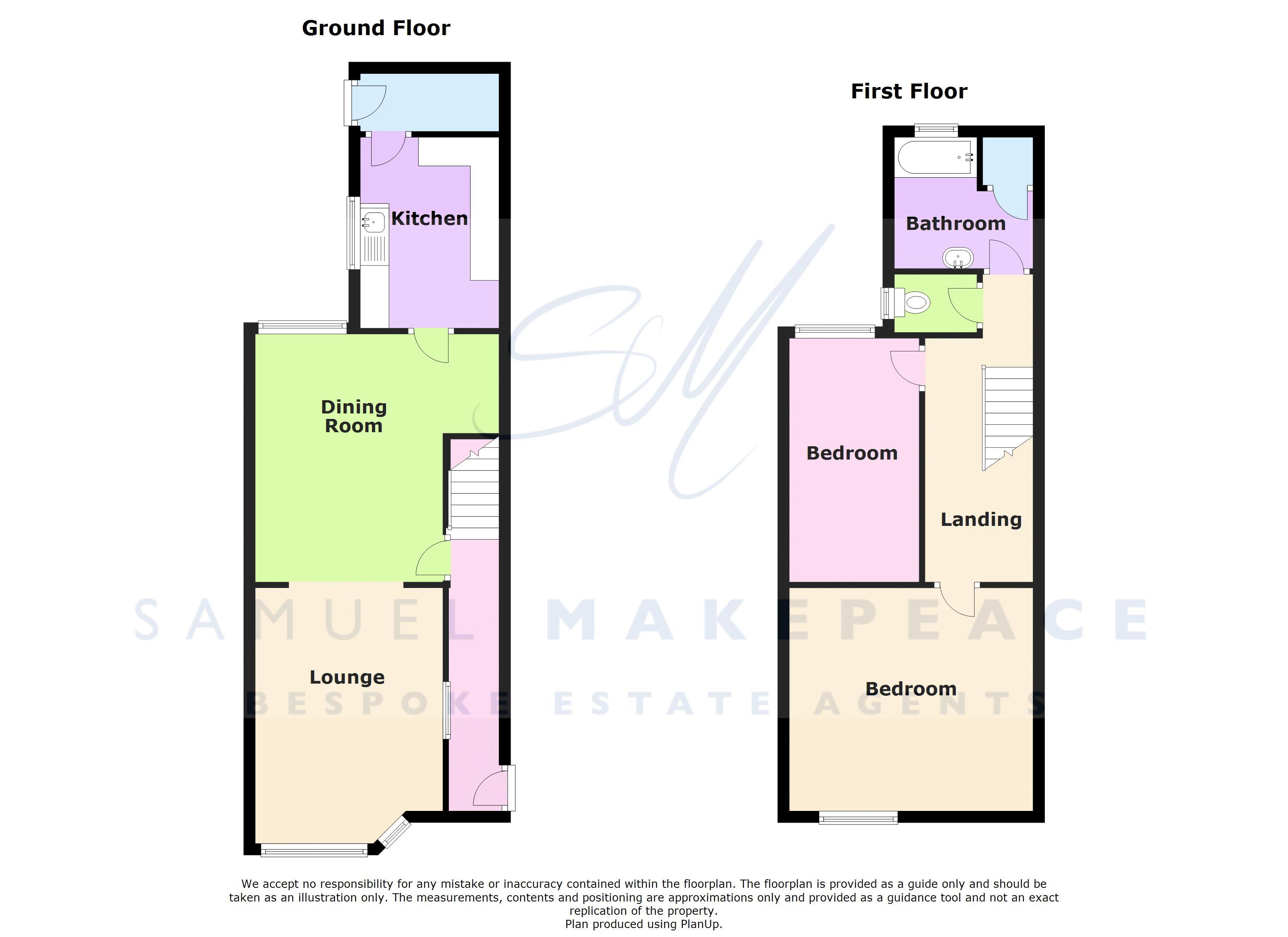Terraced house for sale in Stoke-on-Trent ST6, 2 Bedroom
Quick Summary
- Property Type:
- Terraced house
- Status:
- For sale
- Price
- £ 74,950
- Beds:
- 2
- Baths:
- 1
- Recepts:
- 2
- County
- Staffordshire
- Town
- Stoke-on-Trent
- Outcode
- ST6
- Location
- Copes Avenue, Tunstall, Stoke On Trent ST6
- Marketed By:
- Samuel Makepeace Bespoke Estate Agents - Kidsgrove
- Posted
- 2018-11-15
- ST6 Rating:
- More Info?
- Please contact Samuel Makepeace Bespoke Estate Agents - Kidsgrove on 01782 966940 or Request Details
Property Description
Don't worry, you've not slept through half of the year and woke up on Christmas Day, but i'd forgive you for thinking that as I present to you a gift that keeps on giving... Situated in copes avenue, tunstall, here is a mid terrace that has so much to offer its new owners...From its large open plan lounge/diner, spacious kitchen, two double bedrooms and an upstairs WC and larger than average bathroom. And that's not all, there's a yard to the rear and a detached garage! Sound perfect? Well smile smugly knowing this property could be yours! Arrange your viewing today with our kidsgrove branch to make sure you don't miss out!
Interior
Ground Floor
Entrance Hall (15' 4'' x 3' 3'' (4.68m x 1.0m))
A double glazed door to the front aspect and an integral window. Radiator.
Open Plan Lounge (14' 7'' x 10' 6'' (4.44m x 3.21m))
A double glazed hockey bay window. Features a gas fireplace, TV and telephone point. Radiator.
Open Plan Dining Room (14' 2'' x 13' 3'' (4.32m x 4.03m))
A double glazed window to the rear aspect. Radiator.
Kitchen (11' 0'' x 8' 8'' (3.36m x 2.63m))
A double glazed window to the side aspect. Features a fitted kitchen with wall and base units, stainless steel sink with double side drainer, work surfaces, gas cooker, plumbing for washing machine, space for a fridge freezer, TV point and a radiator.
Rear Hall (8' 6'' x 3' 2'' (2.60m x 0.97m))
A door to the rear aspect and housing the central heating boiler.
First Floor
Landing (16' 6'' x 5' 1'' (5.04m x 1.54m))
Features loft access and a radiator.
Bedroom One (14' 2'' x 12' 2'' (4.32m x 3.71m))
A double glazed window to the front aspect. Features a storage cupboard and a radiator.
Bedroom Two (13' 2'' x 8' 8'' (4.02m x 2.64m))
A double glazed window to the front aspect. TV point and a radiator.
WC (5' 4'' x 2' 9'' (1.63m x 0.84m))
A double glazed window to the side aspect. Features a low level WC and is fully tiled.
Bathroom (8' 8'' x 7' 8'' (2.65m x 2.34m))
A double glazed window to the rear aspect. Features a bath, shower cubicle. Wash hand basin, airing cupboard and a radiator.
Exterior
Front Garden
A gated forecourt to the front.
Rear Garden
Gated access to a paved rear yard.
Garage
A detached garage with double doors to the front and a single door and window to the side aspect.
Property Location
Marketed by Samuel Makepeace Bespoke Estate Agents - Kidsgrove
Disclaimer Property descriptions and related information displayed on this page are marketing materials provided by Samuel Makepeace Bespoke Estate Agents - Kidsgrove. estateagents365.uk does not warrant or accept any responsibility for the accuracy or completeness of the property descriptions or related information provided here and they do not constitute property particulars. Please contact Samuel Makepeace Bespoke Estate Agents - Kidsgrove for full details and further information.


