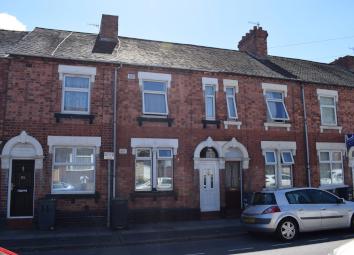Terraced house for sale in Stoke-on-Trent ST4, 3 Bedroom
Quick Summary
- Property Type:
- Terraced house
- Status:
- For sale
- Price
- £ 119,950
- Beds:
- 3
- Baths:
- 1
- Recepts:
- 2
- County
- Staffordshire
- Town
- Stoke-on-Trent
- Outcode
- ST4
- Location
- Haywood Street, Shelton, Stoke On Trent ST4
- Marketed By:
- Stoke Property Shop
- Posted
- 2024-04-09
- ST4 Rating:
- More Info?
- Please contact Stoke Property Shop on 01782 933703 or Request Details
Property Description
A spacious three-bedroom mid-terrace property located in Shelton, Stoke on Trent. Comprising two reception rooms with entrance hallway and kitchen on the ground floor with three bedrooms, a bathroom and separate WC on the first floor, this property would be suitable for a new family and first-time buyers. The property benefits from UPVC double glazing, gas central heating with a combi boiler, a paved rear yard and on-road parking. Viewings to be held by appointment only.
Reception room 1
Dimensions: 3.15M x 4.02M
With carpet flooring and radiator.
________________________________________
reception room 2
Dimensions: 3.56M x 4.52M
With laminate flooring, and radiator.
________________________________________KITCHEN
Dimensions: 2.64M x 3.71M
With linoleum flooring, fitted kitchen, combi boiler, cupboard under stairs.
________________________________________
bedroom 1
Dimensions: 2.02M x 3.92M
With carpet flooring, and radiator.
________________________________________
bedroom 2
Dimensions: 2.19M x 3.92M
With carpet flooring with radiator.
________________________________________
bedroom 3
Dimensions: 2.10M x 3.65M
With carpet flooring with radiator.
________________________________________UTILITY room
Dimensions: 1.31M x 1.71M
With linoleum flooring, tiled walls, toilet and sink.________________________________________
Bathroom
Dimensions: 2.49M x 2.38M
With linoleum flooring and tiled walls, shower, sink and toilet.
________________________________________
Front garden
N/A
________________________________________
Rear garden
Rear yard enclosed with access via side entry.
________________________________________
Note
All mains services are connected.
The agents have not tested any apparatus, equipment, fittings or services so cannot verify they are in working order all applicants must satisfy themselves of the condition.
________________________________________
Mortgages
Stoke property shop will be pleased to assist purchasers in arranging mortgages.
Your home is at risk if you do not keep up repayments on A mortgage or other load secured on it.
Property Location
Marketed by Stoke Property Shop
Disclaimer Property descriptions and related information displayed on this page are marketing materials provided by Stoke Property Shop. estateagents365.uk does not warrant or accept any responsibility for the accuracy or completeness of the property descriptions or related information provided here and they do not constitute property particulars. Please contact Stoke Property Shop for full details and further information.


