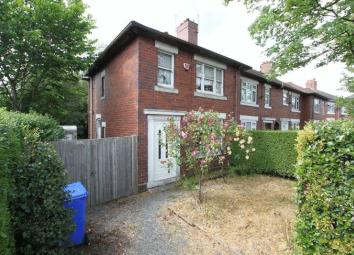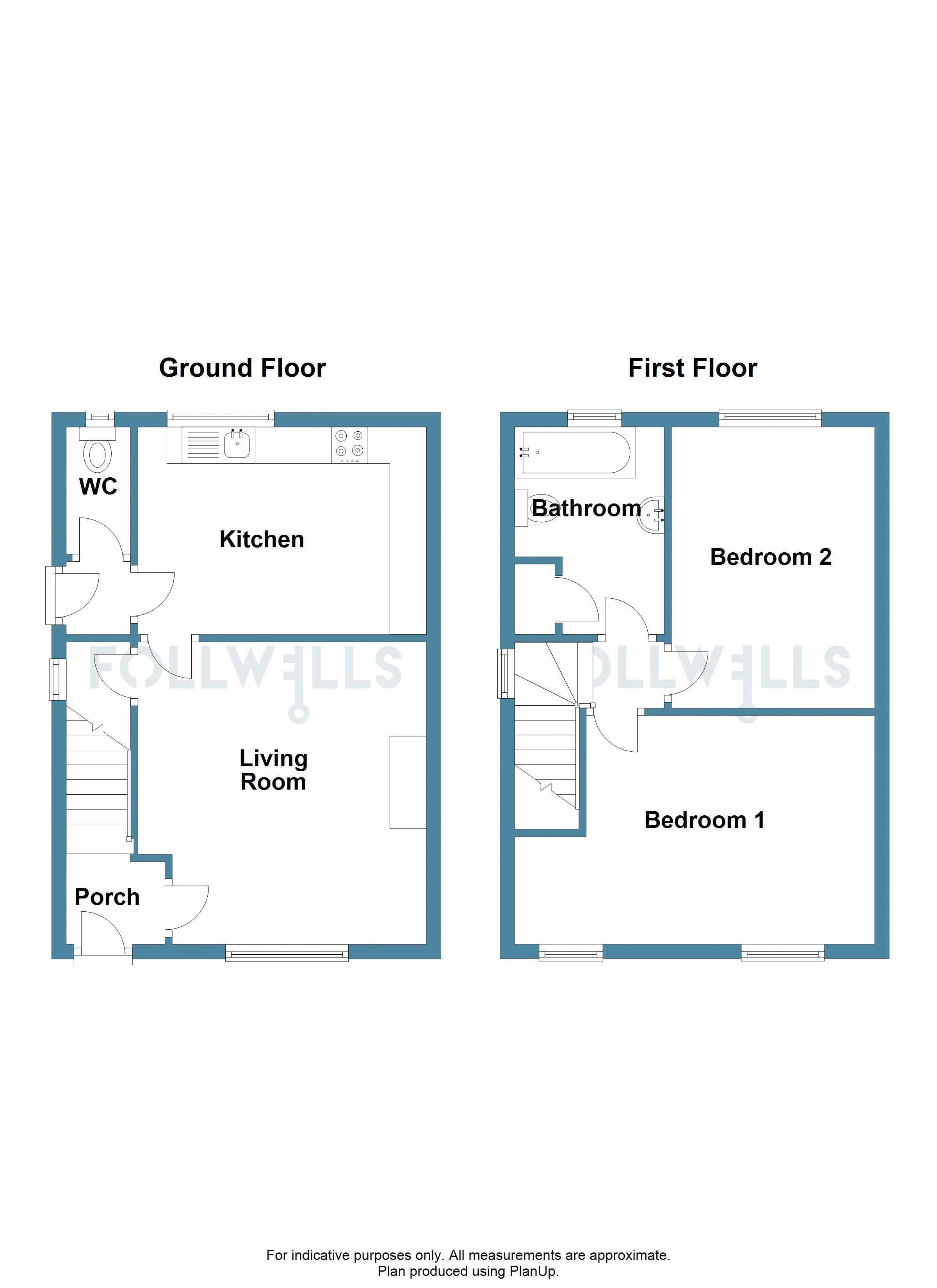Terraced house for sale in Stoke-on-Trent ST4, 2 Bedroom
Quick Summary
- Property Type:
- Terraced house
- Status:
- For sale
- Price
- £ 90,000
- Beds:
- 2
- Baths:
- 1
- Recepts:
- 1
- County
- Staffordshire
- Town
- Stoke-on-Trent
- Outcode
- ST4
- Location
- Westminster Place, Hanford, Stoke-On-Trent ST4
- Marketed By:
- Follwells
- Posted
- 2024-04-28
- ST4 Rating:
- More Info?
- Please contact Follwells on 01782 792114 or Request Details
Property Description
A two bedroom end town house (in a row of four) situated within a small cul-de-sac and having extensive garden plot. Conveniently placed for schools and shops offering excellent commuter links via A34/A500 and Junction 15 M6. The property will require general refurbishment, however, we understand from the vendor it had partial upgrading works in 2007 to include installation of central heating system, electrical rewiring, refitted kitchen units and cosmetic replastering of ceilings/partial redecoration (currently no certification available). The accommodation provides entrance vestibule, living room, breakfast kitchen, side porch/W.C. First floor landing, two double bedrooms and bathroom. To the exterior there is off road parking to the side and good length rear garden of approximately 60' (18.27m) with an additional 30' (9.14m) strip of land obtained many years ago which we understand to be on unregistered title.
Ground Floor
Entrance Hall
With uPVC front entrance door and staircase.
Living Room (13' 0'' x 9' 3'' (3.96m x 2.82m))
With gas fire/surround, radiator and window to front. Under-stairs store housing wall mounted gas fired boiler and further window to side.
Breakfast Kitchen (13' 0'' x 9' 3'' (3.96m x 2.82m))
Stainless steel single drainer sink, work surface, range of refitted base and wall units including larder cupboard, electric and gas cooker points, radiator and window to rear. Half glass panelled door giving access to:
Side Porch
With further side entrance door and access to:
Cloaks/Store
With high level W.C. And window to rear.
First Floor
Landing
With sash window to side and loft access.
Bedroom One (16' 5'' max. Into recess [11'9" min] x 10' 4'' (5.00m x 3.15m))
With radiator and twin windows facing to front.
Bedroom Two (12' 9'' x 9' 1'' max. 3.88m x 2.77m))
With radiator and window to rear.
Bathroom 'l' Shaped (9' 5'' max. X 7' 0'' (2.87m x 2.13m))
With original suite comprising panelled bath, pedestal wash hand basin and low level W.C. Airing cupboard housing hot water cylinder and window to rear.
Exterior
Gravel parking to front. Front garden area with hedge boundary. Double timber gates to side. Good length rear garden of approximately 60' (18.27m) with hedge borders with further additional strip of land to rear of approximately 30' (9.14m). Agents Note : We understand the additional strip of land has been claimed by the owner of this property over a period of many years, however, it is understood to be not on a registered title to this property.
Services
All mains services connected.
Central Heating
From gas fired boiler to radiators as listed.
Tenure
Understood from the vendor to be freehold.
Council Tax
Band 'A' amount payable £1065.27 2019/20. Stoke on Trent City Council.
Measurements
Please note that the room sizes are quoted in feet and inches and the metric equivalent in metres, measured on a wall to wall basis. The measurements are approximate.
Viewing
Strictly by appointment through Follwells.
Property Location
Marketed by Follwells
Disclaimer Property descriptions and related information displayed on this page are marketing materials provided by Follwells. estateagents365.uk does not warrant or accept any responsibility for the accuracy or completeness of the property descriptions or related information provided here and they do not constitute property particulars. Please contact Follwells for full details and further information.


