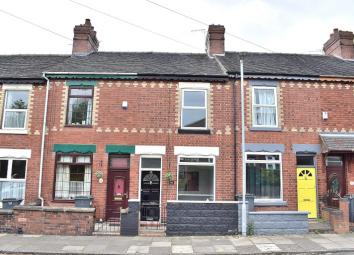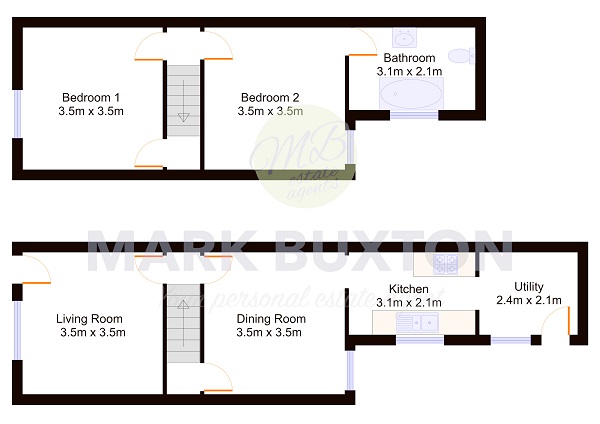Terraced house for sale in Stoke-on-Trent ST4, 2 Bedroom
Quick Summary
- Property Type:
- Terraced house
- Status:
- For sale
- Price
- £ 92,500
- Beds:
- 2
- Baths:
- 1
- Recepts:
- 2
- County
- Staffordshire
- Town
- Stoke-on-Trent
- Outcode
- ST4
- Location
- Daintry Street, Oakhill, Stoke On Trent ST4
- Marketed By:
- Mark Buxton Estate Agents
- Posted
- 2024-04-04
- ST4 Rating:
- More Info?
- Please contact Mark Buxton Estate Agents on 01782 966872 or Request Details
Property Description
Very rare do you get an opportunity to purchase an extended, forecourt 2 bedroom Terraced Property with a Utility Room and Upstairs Bathroom! This is an ideal first time buy or buy to let investment opportunity.
Having a fantastic location within easy reach of Royal Stoke University Hospital and excellent local amenities and good road links.
Inside you have two good size reception rooms, a fitted kitchen with electric hob and oven, space for a dishwasher and fridge freezer. The utility room offers ample of space for a washing machine and dryer.
Upstairs there are two double bedrooms with one leading off to the bathroom. There is scope to make the rear bedroom private and bathroom separate. The bathroom is a good size also having a shower over the bath.
Living Room - 3.50m (11'6'') max x 3.50m (11'6'') max
Dining Room - 3.50m (11'6'') max x 3.50m (11'6'') max
Kitchen - 3.10m (10'2'') x 2.10m (6'11'')
Utility Room - 2.40m (7'10'') x 2.10m (6'11'')
Bedroom 1 - 3.50m (11'6'') max x 3.50m (11'6'') max
Bedroom 2 - 3.50m (11'6'') max x 3.50m (11'6'') max
Bathroom - 3.10m (10'2'') x 2.10m (6'11'')
Property Location
Marketed by Mark Buxton Estate Agents
Disclaimer Property descriptions and related information displayed on this page are marketing materials provided by Mark Buxton Estate Agents. estateagents365.uk does not warrant or accept any responsibility for the accuracy or completeness of the property descriptions or related information provided here and they do not constitute property particulars. Please contact Mark Buxton Estate Agents for full details and further information.


