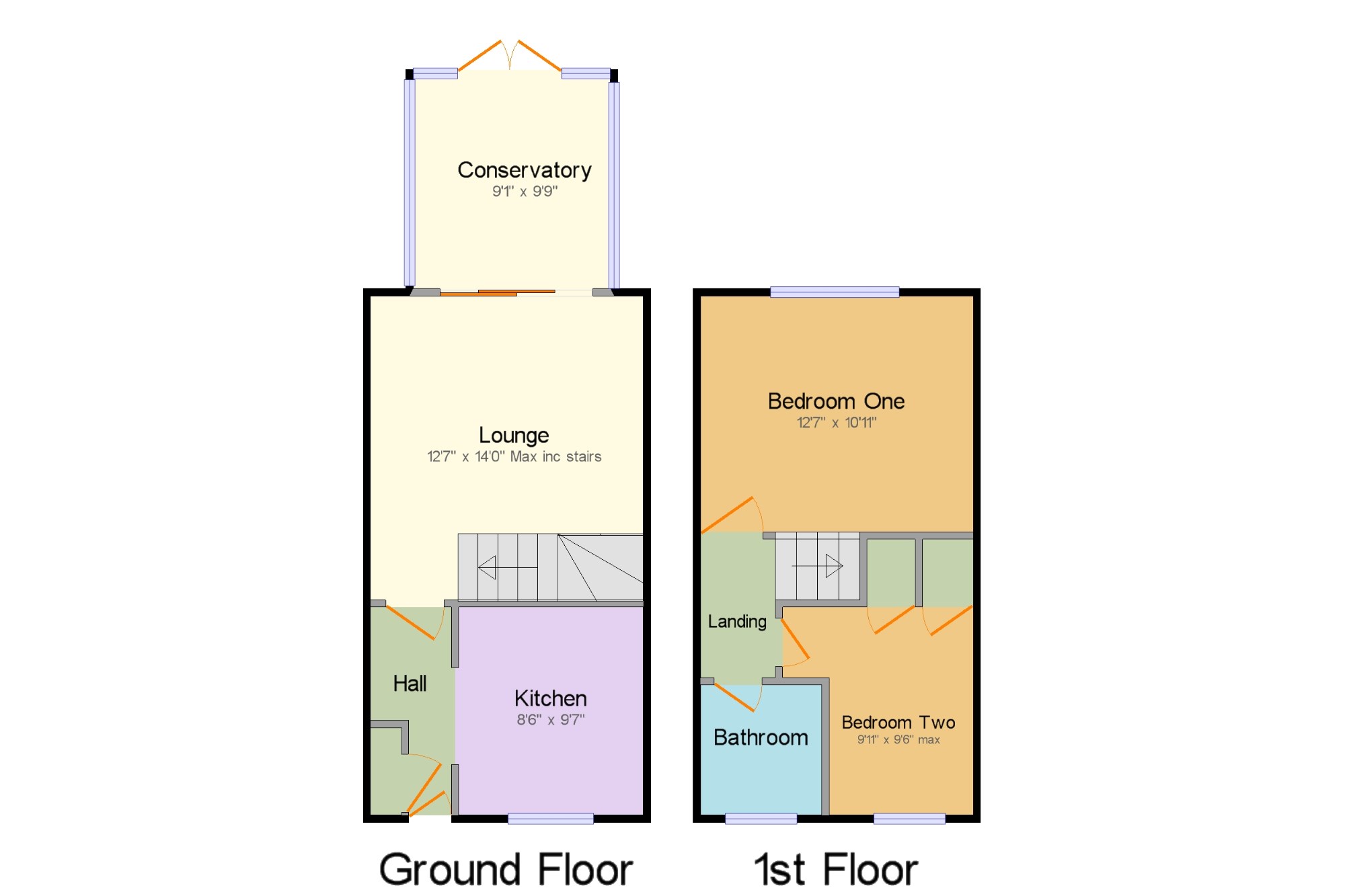Terraced house for sale in Stoke-on-Trent ST4, 2 Bedroom
Quick Summary
- Property Type:
- Terraced house
- Status:
- For sale
- Price
- £ 138,000
- Beds:
- 2
- Baths:
- 1
- Recepts:
- 1
- County
- Staffordshire
- Town
- Stoke-on-Trent
- Outcode
- ST4
- Location
- Padstow Way, Trentham, Stoke, Staffs ST4
- Marketed By:
- Bridgfords - Newcastle-Under-Lyme Sales
- Posted
- 2024-05-10
- ST4 Rating:
- More Info?
- Please contact Bridgfords - Newcastle-Under-Lyme Sales on 01782 933653 or Request Details
Property Description
Situated in the popular and sought after residential area of Trentham, this modern two bedroom mid town house enjoys well presented accommodation comprising: Entrance hall with storage closet, fitted kitchen, lounge and conservatory to the ground floor. To the first floor there are two bedrooms and a family bathroom. The property enjoys gas central heating, double glazing, an allocated parking space within the car parking area to the front of the property and an enclosed rear garden. Viewing is essential to appreciate what this lovely property has to offer.
Mid town house
Two bedrooms
Allocated parking space
Rear garden
Popular area
Hall x . Front entrance door, storage closet housing the gas and electric meters, radiator, light point, tiled flooring.
Kitchen8'6" x 9'7" (2.6m x 2.92m). Range of units at eye and base level, roll edge work surface over housing a ceramic sink and drainer, tiled splash backs, gas cooker point, space and plumbing for a washing machine and dishwasher, integrated fridge/freezer, double glazed window, light point, tiled flooring.
Lounge12'7" x 14' (3.84m x 4.27m). Double glazed sliding patio doors leading into the conservatory, radiator, light point, feature fireplace housing a gas fire, stairs to the first floor.
Conservatory9'1" x 9'9" (2.77m x 2.97m). Double glazed French doors, light/fan, wooden style flooring.
Landing x . Loft access, light point, doors to:
Bedroom One12'7" x 10'11" (3.84m x 3.33m). Double glazed window, radiator, light point, wood effect flooring.
Bedroom Two9'11" x 9'6" (3.02m x 2.9m). Double glazed window, radiator, light point, wardrobe closet and storage cupboard over the stairs.
Bathroom x . Panelled bath with shower over, pedestal wash hand basin and low level WC. Double glazed window, tiled splash backs, heated towel radiator, light point.
External x . Enclosed rear garden, laid to lawn, decked seating area, timber shed and rear access gate. There is an allocated parking space to the front forecourt.
Property Location
Marketed by Bridgfords - Newcastle-Under-Lyme Sales
Disclaimer Property descriptions and related information displayed on this page are marketing materials provided by Bridgfords - Newcastle-Under-Lyme Sales. estateagents365.uk does not warrant or accept any responsibility for the accuracy or completeness of the property descriptions or related information provided here and they do not constitute property particulars. Please contact Bridgfords - Newcastle-Under-Lyme Sales for full details and further information.


