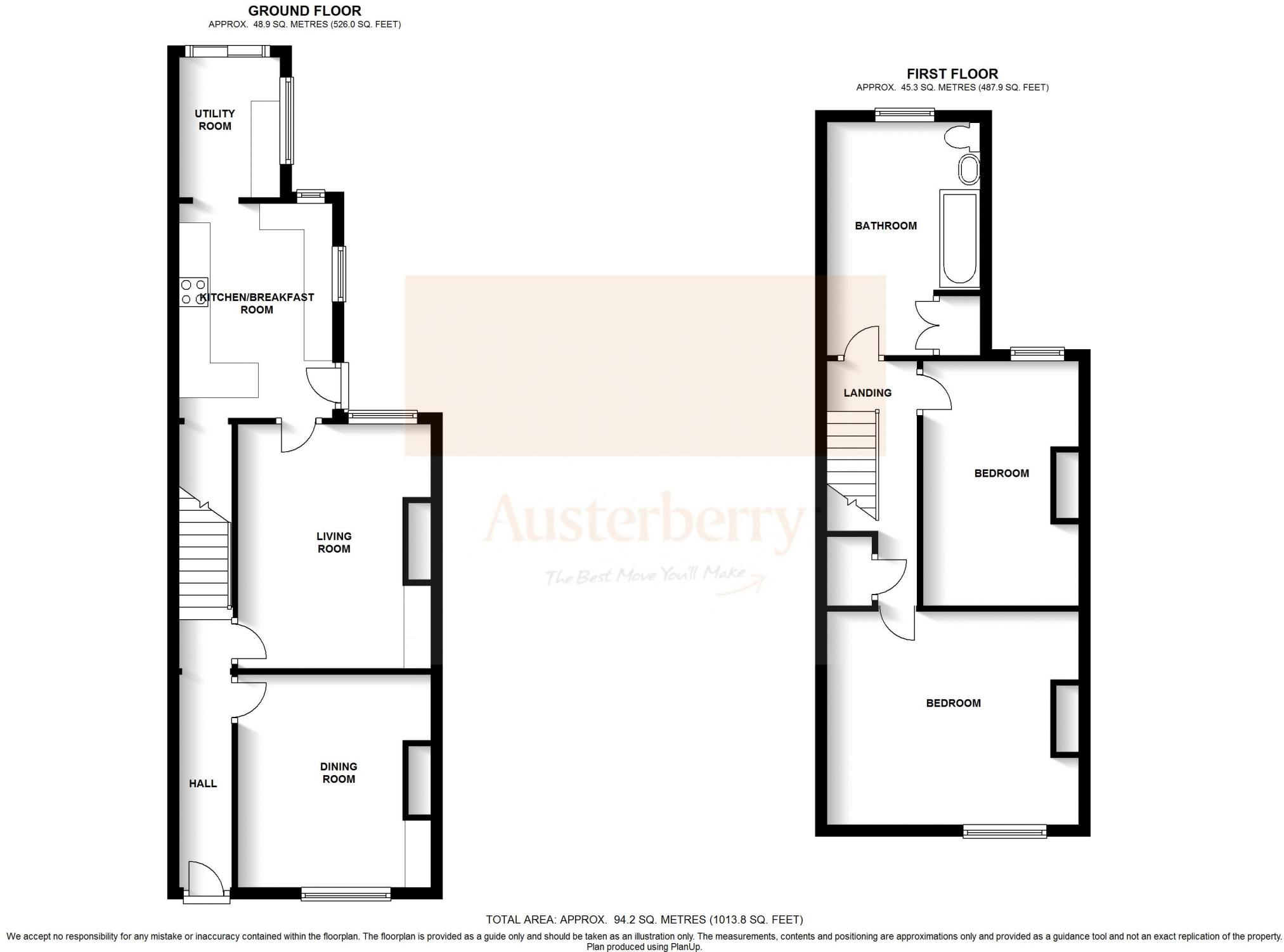Terraced house for sale in Stoke-on-Trent ST4, 2 Bedroom
Quick Summary
- Property Type:
- Terraced house
- Status:
- For sale
- Price
- £ 114,950
- Beds:
- 2
- Baths:
- 1
- Recepts:
- 2
- County
- Staffordshire
- Town
- Stoke-on-Trent
- Outcode
- ST4
- Location
- West Avenue, Hartshill, Stoke-On-Trent ST4
- Marketed By:
- Heywoods
- Posted
- 2019-01-27
- ST4 Rating:
- More Info?
- Please contact Heywoods on 01782 792136 or Request Details
Property Description
This spacious and attractively presented terraced house offers many attractive and characterful features, and is set in a pleasant and sought after position, within walking distance of the centres of Penkhull and Hartshill, with their friendly hostelries and village atmosphere.Schools and local amenities are all within easy reach and the Hospital Complex is within ten minutes walk. Includes Minton tiled entrance hall, well fitted breakfast kitchen with appliances and underfloor heating, Utility room with patio windows overlooking the attractive rear courtyard, first floor landing, useful storage cupboard, master bedroom. Good Sized second bedroom and large bathroom with cast iron bath and overbath shower. Outside there is a courtyard garden to the rear. Viewing will reveal excellent value for money!
Entrance hall Entrance door to front with glazed panel over and coved ceiling. Stairs off to first floor. Attractive Minton tiled floor. Doors to reception rooms.
Front facing dining room 11' 1" x 11' 6" (3.38m x 3.51m) Double glazed window to front, hole in the wall fireplace recess, wood effect flooring. Recess for electricity meter and gas meter.
Rear facing sitting room 11' 3" x 11' 3" (3.43m x 3.43m) Double glazed window to rear, radiator, book shelves to sides of chimney breast.
Kitchen 12' 10" x 8' 9" (3.91m x 2.67m) Double glazed window to side and rear, six lamp spot light fitting, single drainer sink, range of base and wall cupboards, integrated dishwasher and fridge, tiled floor, underfloor heating, door to pantry/store.
Utility room 7' 8" x 5' 7" (2.34m x 1.7m) Double glazed patio windows to rear courtyard, double glazed window to side, tiled floor, plumbing for washing machine and space for freezer, work surface over.
First floor
landing Doors to first floor rooms. Door to wardrobe/store.
Front master bedroom 14' 4" x 11' 10" (4.37m x 3.61m) Double glazed window to front, cast iron bedroom fireplace, radiator.
Bedroom two 13' 9" x 8' 7" (4.19m x 2.62m) Double glazed window to rear, radiator.
Bathroom 13' 0" x 8' 9" (3.96m x 2.67m) Double glazed window to rear, four lamp spot light fitting, panelled radiator, suite comprising cast iron panelled bath, overbath shower fitted, pedestal wash hand basin, low level w.C., tiling to shower walls etc. Double doors to airing cupboard.
Externally To the rear is an attractive courtyard sitting out area with stone effect flagged area and raised shrubbery. Brick wall to side and rear and gate to rear. Note the property is not directly overlooked.
Directions From Newcastle take the A34 south, pass the Hospital Complex and turn left into Newcastle Lane towards Penkhull. Continue over the roundabout by the old ambulance station and into Penkhull village. Turn left at the mini roundabout into St Thomas Place. Follow the road round and turn left into Princes Road, right into Frederick Avenue and left into West Avenue where the property will be found on the left.
This property was personally inspected by Paul Bagnall
Details were produced on 10th August 2018
Property Location
Marketed by Heywoods
Disclaimer Property descriptions and related information displayed on this page are marketing materials provided by Heywoods. estateagents365.uk does not warrant or accept any responsibility for the accuracy or completeness of the property descriptions or related information provided here and they do not constitute property particulars. Please contact Heywoods for full details and further information.


