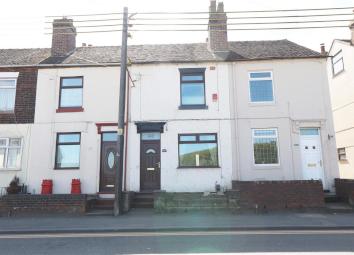Terraced house for sale in Stoke-on-Trent ST2, 2 Bedroom
Quick Summary
- Property Type:
- Terraced house
- Status:
- For sale
- Price
- £ 105,000
- Beds:
- 2
- Baths:
- 1
- Recepts:
- 2
- County
- Staffordshire
- Town
- Stoke-on-Trent
- Outcode
- ST2
- Location
- Leek New Road, Baddeley Green, Stoke-On-Trent ST2
- Marketed By:
- DEBRA TIMMIS
- Posted
- 2024-04-22
- ST2 Rating:
- More Info?
- Please contact DEBRA TIMMIS on 01782 409132 or Request Details
Property Description
Ideal for first time buyers and investors, this two bedroom terrace is offered for sale with no chain! Boasting a great location and an extensive rear yard with the option to even park your car! Call the office now to arrange your appointment... Before its gone!
Ground Floor
Lounge (3.86 x 3.12 (12'7" x 10'2"))
Double glazed window to the front elevation. Fireplace with electric fire. Carpeted flooring. Radiator. Coving to ceiling.
Dining Room (3.86 x 3.50 (12'7" x 11'5"))
Fireplace with gas fire. Carpeted flooring. Stairs leading off to the first floor. Radiator. Coving to ceiling.
Kitchen (3.75 x 2.77 (12'3" x 9'1"))
Fitted kitchen with wall units, worktops and built in wine rack incorporating drawers and cupboards below. One and a half bowl stainless steel sink with drainer and mixer tap. Integrated fridge/freezer and five ring gas hob with electric oven and extractor fan. Tiled flooring. Inset ceiling spot lighting. Access to rear via UPVC door. Skylight window.
Wc (1.98 x 1.27 (6'5" x 4'1"))
Double glazed window to the side elevation. Low level WC. Tiled flooring. Radiator.
First Floor
Bedroom One (3.90 x 3.16 (12'9" x 10'4"))
Double glazed window to the front elevation. Carpeted flooring. Radiator. Coving to ceiling.
Bedroom Two (3.89 x 3.53 (12'9" x 11'6"))
Double glazed window to the rear aspect. Store cupboard off. Carpeted flooring. Radiator. Coving to ceiling.
Bathroom (2.83 x 2.01 (9'3" x 6'7"))
Accessed via bedroom two. Comprising low level WC, pedestal wash hand basin and paneled bath with shower head over. Double glazed window to the rear aspect. Tiled flooring and walls. Store cupboard off. Radiator.
Externally
Extensive rear yard with space for shed. Off road parking which is accessed via side road (right of way to be confirmed by solicitors).
Property Location
Marketed by DEBRA TIMMIS
Disclaimer Property descriptions and related information displayed on this page are marketing materials provided by DEBRA TIMMIS. estateagents365.uk does not warrant or accept any responsibility for the accuracy or completeness of the property descriptions or related information provided here and they do not constitute property particulars. Please contact DEBRA TIMMIS for full details and further information.


