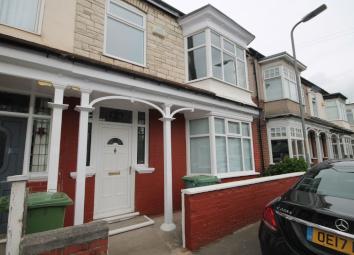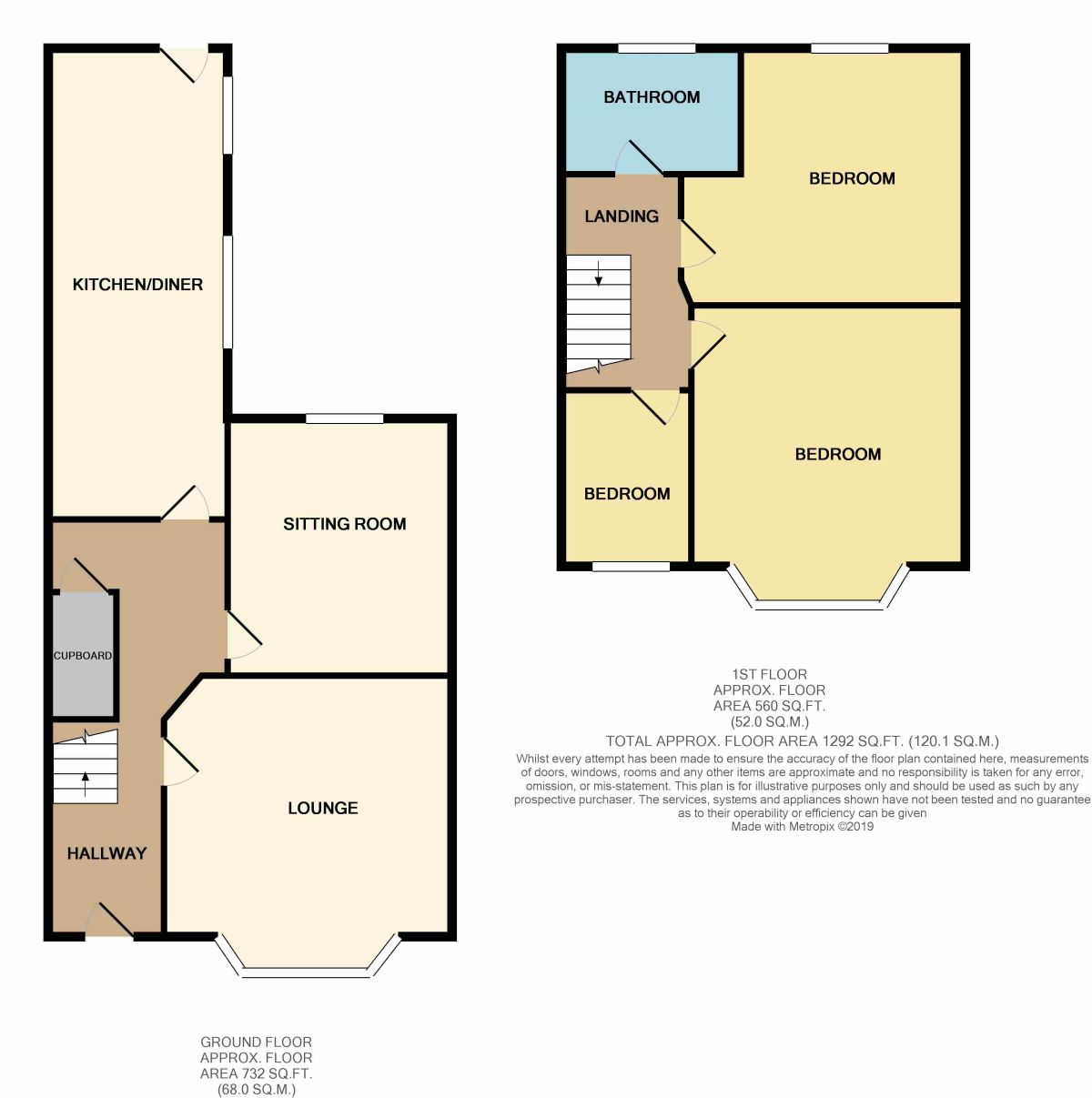Terraced house for sale in Stockton-on-Tees TS18, 3 Bedroom
Quick Summary
- Property Type:
- Terraced house
- Status:
- For sale
- Price
- £ 170,000
- Beds:
- 3
- Baths:
- 1
- Recepts:
- 2
- County
- County Durham
- Town
- Stockton-on-Tees
- Outcode
- TS18
- Location
- Linden Avenue, Stockton-On-Tees TS18
- Marketed By:
- Reeds Rains
- Posted
- 2024-06-03
- TS18 Rating:
- More Info?
- Please contact Reeds Rains on 01642 309235 or Request Details
Property Description
Just turn the key and move in, that's all that's needed with this period terrace. Having been refurbished this superb home features a stunning kitchen and bathroom together with 2 generous reception rooms and 3 bedrooms. Early inspection recommended
Agents Notes
Just turn the key and move in, that's all that's needed with this period terrace.
Having been refurbished this superb home is likely to appeal to a variety of potential buyers including those seeking their first purchase or young families.
On arrival this delightful Victorian style terrace presents an entrance hall which features a stairs case to the first floor.
The first of the 2 reception rooms is situated to the front of the property and features a fireplace and large bay window which floods the room with natural light.
Situated to the rear of the property and taking advantage of the rear garden is the dining room which include and fireplace.
Completing the ground floor accommodation and providing a real Wow is the breakfast kitchen which has been refurbished with an excellent range of base and wall units, drawers work surfaces and breakfast bar. There is also a sink unit, tap and tiled splash back. Completing the kitchen is a range of integrated appliances and space for some free standing appliances.
Moving through the accommodation and up to the first floor the spacious landing leads to the 3 bedrooms including 2 generous double and a good size single.
The Bedrooms are served by the bathroom which has also been refurbished including a white suite comprising panel bath, low level wc, vanity unit with was basin and separate shower cubicle.
Stepping outside there is a walled low maintenance garden with decking and gravelled area.
Linden Avenue is well placed for local amenities including everyday shopping requirements, schools, public transport and has good access to commuting routes throughout Teesside and beyond.
Early Inspection comes highly recommended.
Entrance Hall
Lounge (4.51m x 4.03m)
Dining Room (3.44m x 4.01m)
Breakfast Kitchen (2.79m x 7.35m)
First Floor Landing
Bedroom 1 (4.05m x 4.25m)
Bedroom 2 (4.42m x 4.01m)
Bedroom 3 (2.02m x 2.74m)
Bathroom (1.91m x 2.78m)
Externally
Important note to purchasers:
We endeavour to make our sales particulars accurate and reliable, however, they do not constitute or form part of an offer or any contract and none is to be relied upon as statements of representation or fact. Any services, systems and appliances listed in this specification have not been tested by us and no guarantee as to their operating ability or efficiency is given. All measurements have been taken as a guide to prospective buyers only, and are not precise. Please be advised that some of the particulars may be awaiting vendor approval. If you require clarification or further information on any points, please contact us, especially if you are traveling some distance to view. Fixtures and fittings other than those mentioned are to be agreed with the seller.
/8
Property Location
Marketed by Reeds Rains
Disclaimer Property descriptions and related information displayed on this page are marketing materials provided by Reeds Rains. estateagents365.uk does not warrant or accept any responsibility for the accuracy or completeness of the property descriptions or related information provided here and they do not constitute property particulars. Please contact Reeds Rains for full details and further information.


