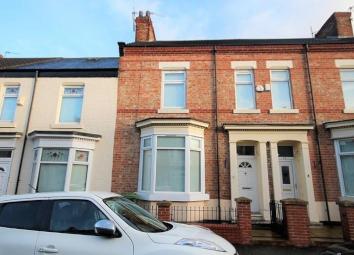Terraced house for sale in Stockton-on-Tees TS18, 3 Bedroom
Quick Summary
- Property Type:
- Terraced house
- Status:
- For sale
- Price
- £ 90,000
- Beds:
- 3
- Recepts:
- 1
- County
- County Durham
- Town
- Stockton-on-Tees
- Outcode
- TS18
- Location
- Outram Street, Stockton-On-Tees TS18
- Marketed By:
- Pattinson - Stockton-on-Tees
- Posted
- 2024-04-22
- TS18 Rating:
- More Info?
- Please contact Pattinson - Stockton-on-Tees on 01642 200285 or Request Details
Property Description
Summary
A viewing is definately recommended on this proeprty as this has been mordernised to A really high standard!
The property briefly comprises of entrance, hallway, lounge, family room, kitchen/diner, first floor landing, three bedrooms, family bathroom/wc, loft space, on street parking to the front and yard to the rear. The property also benefits from gas central heating and double glazing. To arrange an internal viewing please contact the team today!
Entrance
Via composite door
Hallway
Laminate flooring, radiator and stairs leading to first floor landing
Lounge (4.5m x 4.2m)
Double glazed bow window to the front aspect and radiator
Family Room (4.1m x 3.9m)
Double glazed window to the rear aspect, living coal effect gas fire with Adam style fire surround and radiator
Kitchen/Diner (7.3m x 2.9m)
Two double glazed windows to the side aspect, fitted wall and base units, roll top work surfaces, one and a half stainless steel sink unit with mixer tap, gas cooker point, extractor hood, plumbed for washing machine and laminate flooring
First Floor Landing
Loft access
Bedroom One (5.7m x 3.7m)
Two double glazed windows to the front aspect and radiator
Bedroom Two (4.0m x 3.7m)
Double glazed window to the rear aspect and radiator
Bedroom Three (4.1m x 2.9m)
Double glazed window to the side aspect, fitted wardrobes and radiator
Bathroom/WC
Double glazed window to the side aspect, low level wc, pedestal wash hand basin, chrome heated towel rail, tiled walls and tiled flooring
Loft (5.8m x 5.3m)
Velux window to the rear aspect. This could be used as an ideal storage area or playroom
External
Parking to the front of the property and yard to the rear
Property Location
Marketed by Pattinson - Stockton-on-Tees
Disclaimer Property descriptions and related information displayed on this page are marketing materials provided by Pattinson - Stockton-on-Tees. estateagents365.uk does not warrant or accept any responsibility for the accuracy or completeness of the property descriptions or related information provided here and they do not constitute property particulars. Please contact Pattinson - Stockton-on-Tees for full details and further information.

