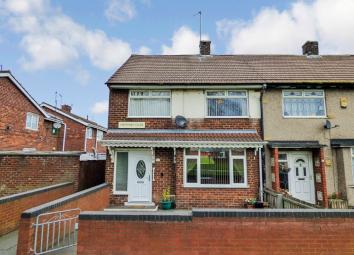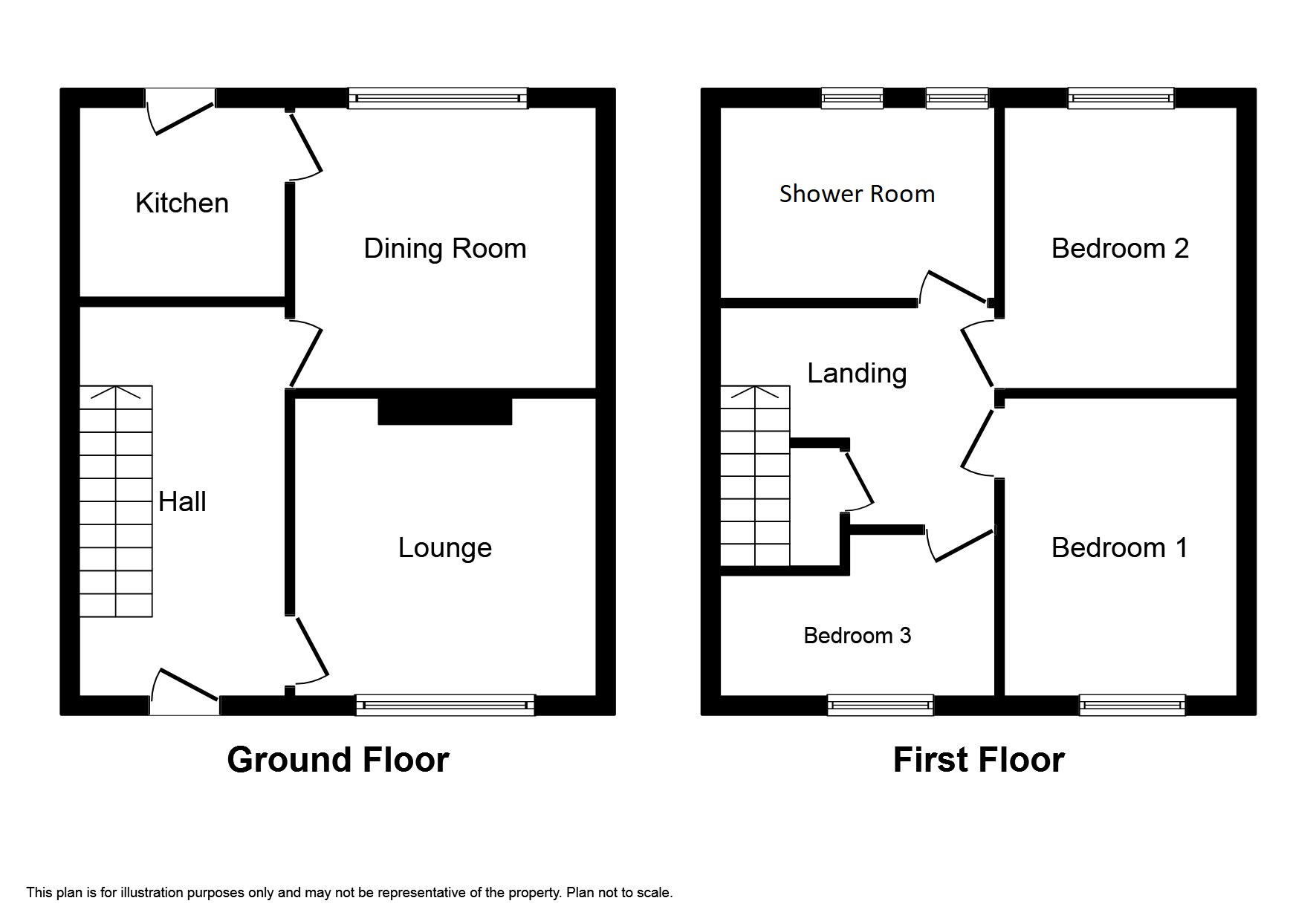Terraced house for sale in Stockton-on-Tees TS18, 3 Bedroom
Quick Summary
- Property Type:
- Terraced house
- Status:
- For sale
- Price
- £ 49,950
- Beds:
- 3
- Recepts:
- 2
- County
- County Durham
- Town
- Stockton-on-Tees
- Outcode
- TS18
- Location
- Westport Close, Stockton-On-Tees TS18
- Marketed By:
- Pattinson - Stockton-on-Tees
- Posted
- 2024-04-12
- TS18 Rating:
- More Info?
- Please contact Pattinson - Stockton-on-Tees on 01642 200285 or Request Details
Property Description
Summary
Pattinson's are pleased to offer this well presented and realistic priced 3 Bed End Terrace on Westport Close, Stockton on Tees.
Offering no onward chain this terraced house would be ideally suited to Investors, first time buyers and families. The property benefits from UPVC double glazing, central heating.
The accommodation briefly comprises; hallway, lounge, kitchen, Dining room, three first floor bedrooms and family Shower room/wetroom. There is a small walled garden to the front and an enclosed garden tot he rear.
The property is close to local shops and amenities and has good access and transport/motorway links to surrounding towns and villages including Stockton and Middlesbrough.
Internal viewings are recommended please called Pattinson's now.
External Front
End terrace with enclosed walled front garden
Entrance Hallway
Entrance via UPVC double glazed door/window, Laminate flooring, double radiator. With stairs to the 1st floor and access to the lounge and dining room.
Lounge
Good sized living area with laminate flooring, double radiator, double glazed window and feature gas fire with marble hearth and wood mantel.
Dining Room (3.25m x 2.96m)
With laminate flooring, double radiator and double glazed window. Situated to the rear.
Kitchen (2.64m x 2.00m)
Comprising of wall and floor units with both solid and glass doors, contrasting counter tops, stainless sink sink with mixer tap, Electric over and hob with extractor plus plumbing for washer and dishwasher. Radiator, Double glazed door and window.
Landing
Double glazed window and airing cupboard.
Bedroom One (3.56m x 3.48m)
Situated to the front with carpeted flooring, double radiator and double glazed window.
Bedroom Two (2.96m x 3.44m)
Situated to the rear with carpeted flooring, double radiator and double glazed window.
Bedroom Three (2.45m x 2.64m)
Situated to the front with carpeted flooring, double radiator and double glazed window.
Family Shower Room (1.66m x 2.46m)
Part tiled wet room comprising of walk in shower, low level w/c, hand wash basin, radiator and 2 double glazed windows.
External Rear
Enclosed rear garden with gate access to back street with parking options.
Property Location
Marketed by Pattinson - Stockton-on-Tees
Disclaimer Property descriptions and related information displayed on this page are marketing materials provided by Pattinson - Stockton-on-Tees. estateagents365.uk does not warrant or accept any responsibility for the accuracy or completeness of the property descriptions or related information provided here and they do not constitute property particulars. Please contact Pattinson - Stockton-on-Tees for full details and further information.


