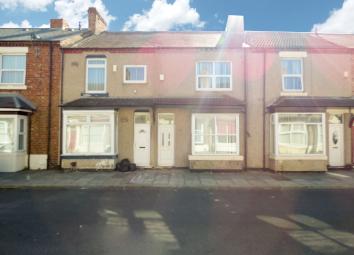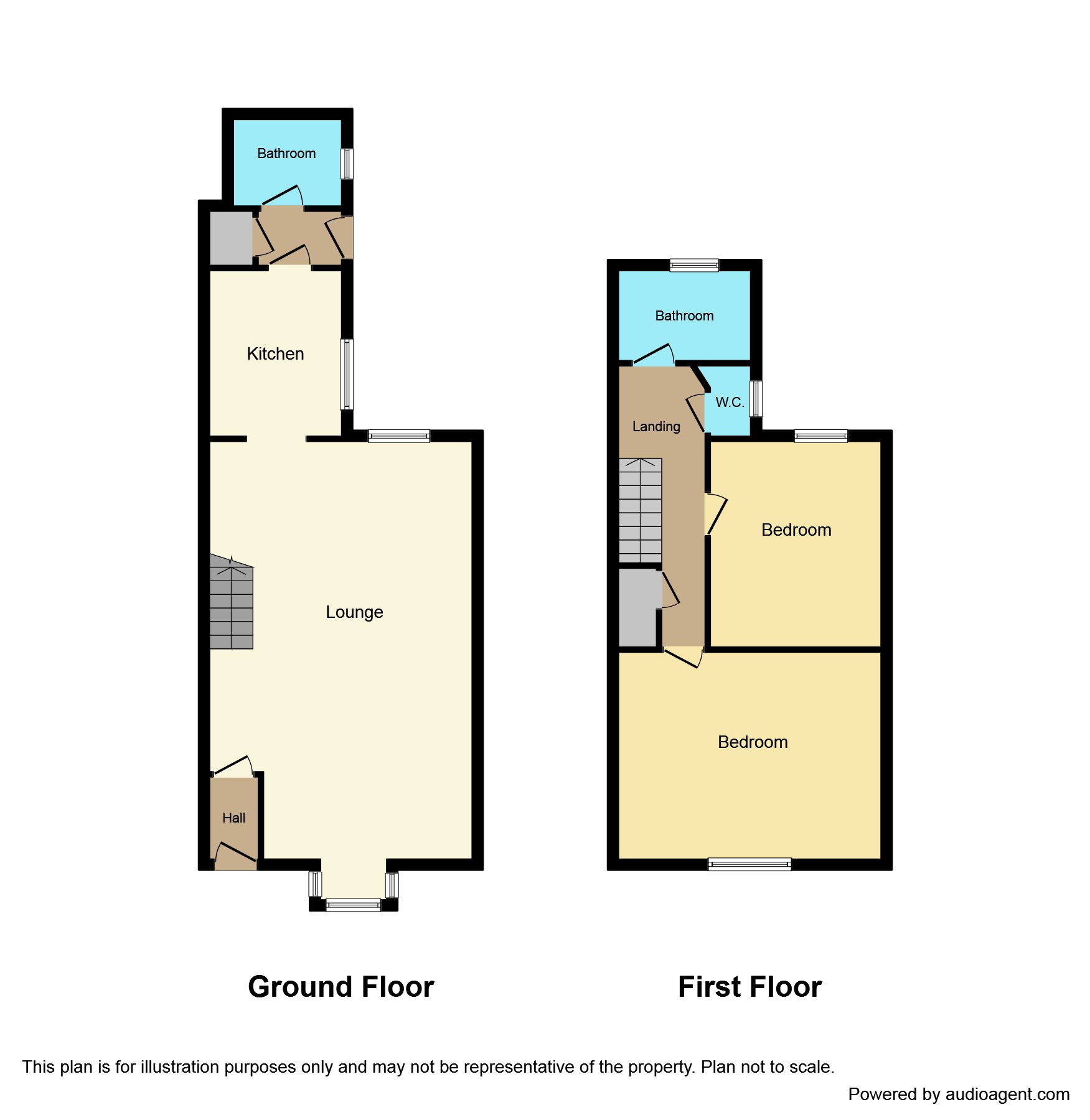Terraced house for sale in Stockton-on-Tees TS17, 3 Bedroom
Quick Summary
- Property Type:
- Terraced house
- Status:
- For sale
- Price
- £ 38,000
- Beds:
- 3
- Recepts:
- 1
- County
- County Durham
- Town
- Stockton-on-Tees
- Outcode
- TS17
- Location
- Mansfield Avenue, Thornaby, Stockton-On-Tees TS17
- Marketed By:
- Pattinson - Stockton-on-Tees
- Posted
- 2024-04-22
- TS17 Rating:
- More Info?
- Please contact Pattinson - Stockton-on-Tees on 01642 200285 or Request Details
Property Description
Summary
For sale by auction on Wednesday 26th June 2019. Auction to be held at Kingston Park Rugby Ground at 5pm. Property sold under unconditional auction terms and conditions, reservation fee applies.
We are pleased to offer for sale this three bedroom mid terrace property situated on Mansfield Avenue, Thornaby. The property briefly comprises of entrance, lobby, lounge, kitchen, downstairs wc, first floor landing, three bedrooms, upstairs wc and rear yard. The property also benefits from gas central heating and double glazing. To arrange an internal inspection please contact the Teesside office.
Entrance
Via Upvc door
Lounge (8.16m x 4.56m)
Double glazed window to the front aspect, double glazed window to the rear aspect, three radiators, two ceiling rose, brick built fire surround, laminate flooring and stairs to first floor landing
Kitchen (3.27m x 2.60m)
Double glazed window to the side aspect, fitted wall and base units, one and a half stainless steel sink unit with mixer tap, electric oven and hob, extractor fan, tiled splashbacks, plumbed for washing machine and laminate flooring
Rear Lobby
Storage cupboard and Upvc drop leading to the rear yard
Bathroom/WC (2.41m x 1.69m)
Double glazed window to the side aspect, low level wc, panelled bath, pedestal wash hand basin, part tiled walls and radiator
First Floor Landing
Radiator, loft access and built in storage cupboard
Bedroom One (4.58m x 3.71m)
Double glazed window to the front aspect, radiator and coving
Upstairs WC
Double glazed window to the side aspect, low level wc and pedestal wash hand basin
Bedroom Two (3.62m x 2.81m)
Double glazed window to the rear aspect, radiator and coving
Bedroom Three
Double glazed window to the rear aspect, radiator and storage cupboard
External
On street parking to the front aspect and yard to the rear
Property Location
Marketed by Pattinson - Stockton-on-Tees
Disclaimer Property descriptions and related information displayed on this page are marketing materials provided by Pattinson - Stockton-on-Tees. estateagents365.uk does not warrant or accept any responsibility for the accuracy or completeness of the property descriptions or related information provided here and they do not constitute property particulars. Please contact Pattinson - Stockton-on-Tees for full details and further information.


