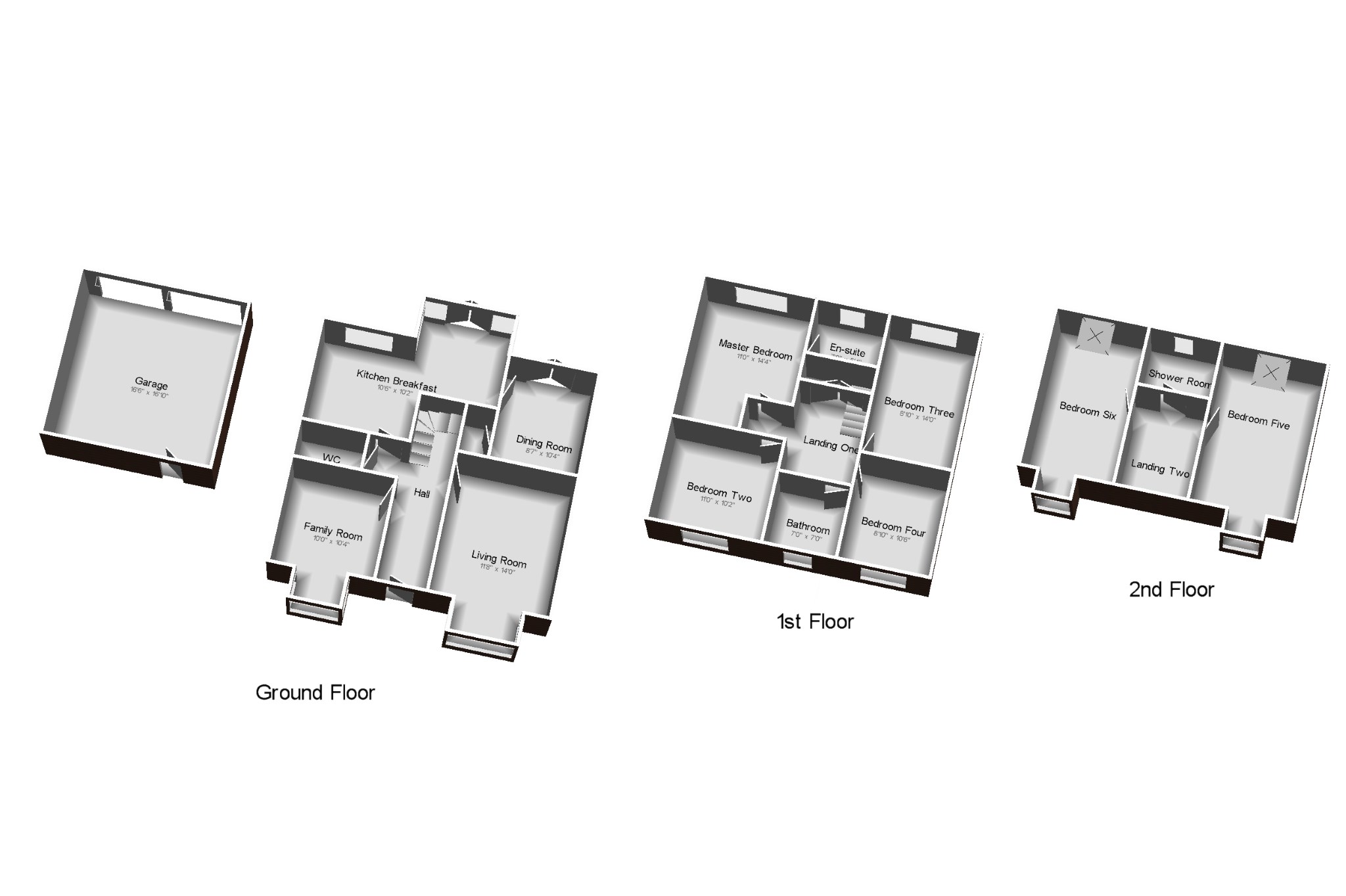Terraced house for sale in Stockton-on-Tees TS17, 6 Bedroom
Quick Summary
- Property Type:
- Terraced house
- Status:
- For sale
- Price
- £ 250,000
- Beds:
- 6
- Baths:
- 2
- Recepts:
- 3
- County
- County Durham
- Town
- Stockton-on-Tees
- Outcode
- TS17
- Location
- Condercum Green, Ingleby Barwick, Stockton-On-Tees TS17
- Marketed By:
- Bridgfords - Yarm
- Posted
- 2024-06-03
- TS17 Rating:
- More Info?
- Please contact Bridgfords - Yarm on 01642 966601 or Request Details
Property Description
This lovely home provides great sized living space, and offers several options to suit a buyers individual needs. There are three reception rooms and a great sized kitchen/ breakfast room to the ground floor, four bedrooms to the first floor, and two further bedrooms and shower room on the second floor. The enclosed rear garden has been designed for low maintenance, with a gravelled garden to the front. The converted double garage makes an ideal playroom and can be converted back if garage space is needed.
Three reception Rooms
Six double bedrooms
Double garage converted to a games room
Low maintenance gardens
Family bathroom, en suite to the master plus shower room
Chain free
Attractive open space to the front
Three story town house
Close to local schools and shops
Hall4'10" x 18'10" (1.47m x 5.74m). Offering access to the living room, family room and breakfast kitchen. There is a spacious cloakroom, and stairs leading to the first floor.
Living Room11'8" x 14' (3.56m x 4.27m). A spacious room, with a box bay window to the front overlooking the green. Wood flooring, coving, ceiling light and radiator.
Family Room10' x 10'4" (3.05m x 3.15m). Ideal as a snug, office or playroom, with boy bay window to the front with views of the green. Wood flooring, wood flooring, coving, ceiling light and radiator.
Dining Room8'7" x 10'4" (2.62m x 3.15m). A light and bright room, featuring double doors opening onto the rear garden. Under stairs storage cupboard. Wood flooring, coving, ceiling light and radiator.
Kitchen Breakfast10'6" x 10'2" (3.2m x 3.1m). A great size for family dining, fitted with a good range of walnut effect wall and base units with contrasting black work tops, and marching breakfast bar. Integrated oven, hob and extractor hood. Space and plumbing for washing machine and fridge freezer. Windows and double doors to the rear lead out onto the garden. Tiled flooring.
WC6'6" x 3'6" (1.98m x 1.07m). Generous sized cloakroom with wall mounted wash hand basin and WC. Could be converted if needed to provide a ground floor shower room. Tiled floor, spotlight and radiator.
Master Bedroom11' x 14'4" (3.35m x 4.37m). Fitted with a range of stylish wardrobes with sliding doors. Window to the rear overlooking the garden. Coving, ceiling light and radiator. Door leading to the en suite shower room.
En-suite7' x 5'4" (2.13m x 1.63m). The white suite comprises a step in shower cubicle, pedestal sink and WC. Part tiled walls and floor. Frosted window to the rear. Spotlights, extractor fan and radiator.
Bedroom Two11' x 10'2" (3.35m x 3.1m). Window to the front with pleasant outlook over the green. Coving, ceiling light and radiator.
Bedroom Three8'10" x 14' (2.7m x 4.27m). Window to the rear. Coving, ceiling light and radiator.
Bedroom Four8'10" x 10'6" (2.7m x 3.2m). Window to the front overlooking the green. Range of fitted wardrobes with overhead storage cupboards and a dressing table. Coving, ceiling light and radiator.
Bathroom7' x 7' (2.13m x 2.13m). Contemporary suite comprising of a panelled bath with overhead shower, pedestal sink and WC. Fully tiled walls and floor. Frosted window to the front. Spotlights, extractor fan and radiator.
Bedroom Five10'2" x 16' (3.1m x 4.88m). Fitted with a stylish range of high gloss wardrobes and drawers, this spacious room has a window to the front and two skylight windows to the rear. Ceiling light and radiator. Access to loft space. Box
Bedroom Six9' x 16' (2.74m x 4.88m). With a great range of fitted wardrobes, cupboards and shelves, this lovely room would make an ideal dressing room. With window to the front and two skylight windows to the rear. Ceiling light and radiator.
Shower Room7' x 5'8" (2.13m x 1.73m). Recently upgraded to a contemporary style. With a step in shower cubicle, pedestal wash hand basin and WC. Fully tiled walls and floor. Extractor fan and spotlights. Skylight window to the front.
Garage16'6" x 16'10" (5.03m x 5.13m). The garage has been converted to a family games room, ideal for entertaining. There is a fitted bar counter, and plenty of space for relaxing, playing or watching tv. With laminate flooring and spotlights. There is access via the garden to the rear.
Gardens x . The rear garden has been paved to create a secure, low maintenance garden, with gated access to the rear, and access into the double garage. The front garden is gravelled, with an attractive iron fence and gate leading onto the green.
Property Location
Marketed by Bridgfords - Yarm
Disclaimer Property descriptions and related information displayed on this page are marketing materials provided by Bridgfords - Yarm. estateagents365.uk does not warrant or accept any responsibility for the accuracy or completeness of the property descriptions or related information provided here and they do not constitute property particulars. Please contact Bridgfords - Yarm for full details and further information.


