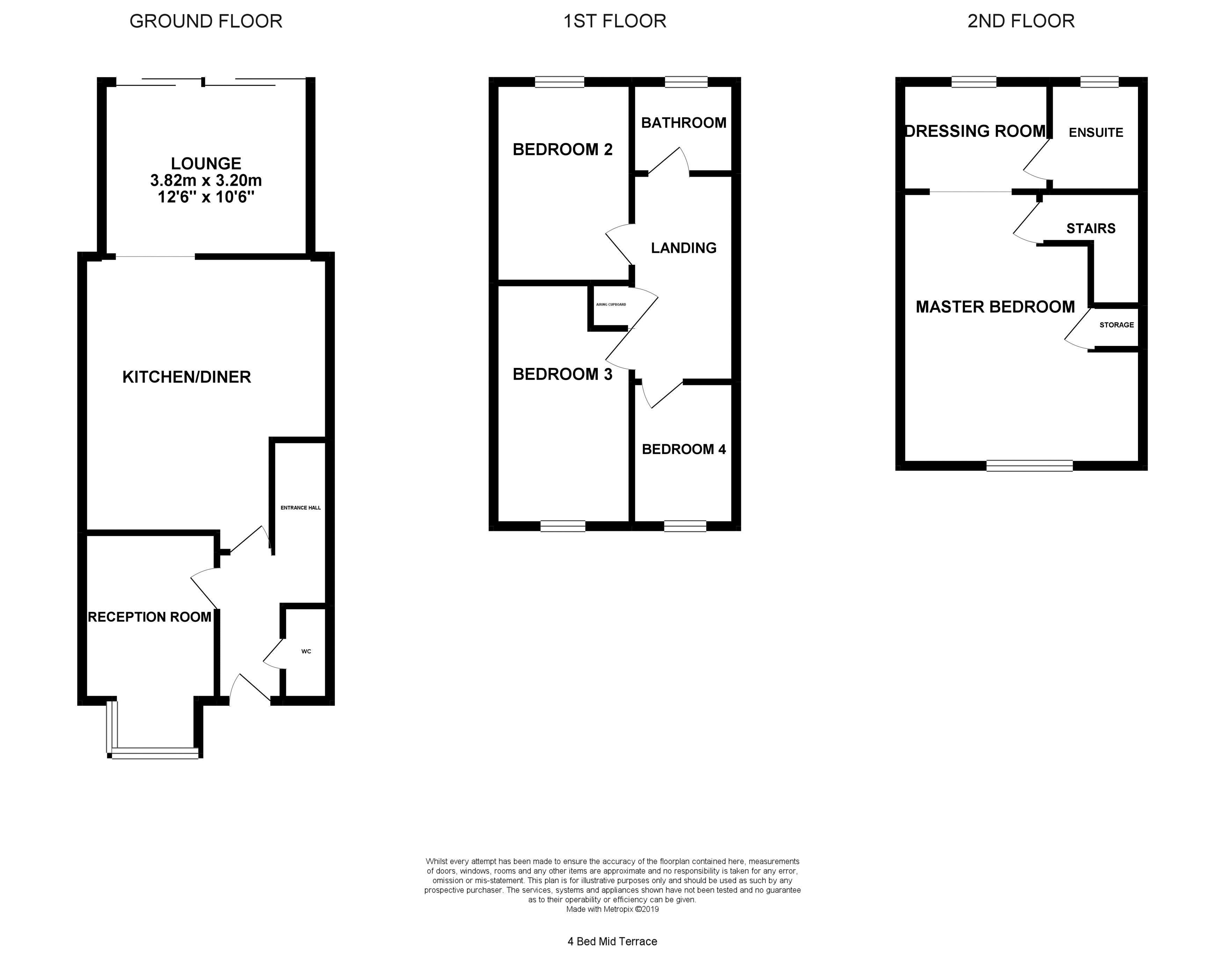Terraced house for sale in Stockton-on-Tees TS17, 4 Bedroom
Quick Summary
- Property Type:
- Terraced house
- Status:
- For sale
- Price
- £ 160,000
- Beds:
- 4
- Baths:
- 2
- Recepts:
- 2
- County
- County Durham
- Town
- Stockton-on-Tees
- Outcode
- TS17
- Location
- Harris Court, Thornaby, Stockton-On-Tees TS17
- Marketed By:
- elopa
- Posted
- 2024-04-27
- TS17 Rating:
- More Info?
- Please contact elopa on 0191 563 0158 or Request Details
Property Description
Fabulous family home.. Extended Four bedroom three storey mid terraced property located in a pleasant cul de sac in the popular area of Thornaby, TS17. The ground floor has been extended to offer open plan living; ground floor briefly comprises of; entrance hallway, reception room, downstairs WC, modern fitted kitchen/diner and lounge with bi folding doors onto garden. First floor; three bedrooms and a family bathroom. Second floor; master bedroom with en suite and dressing area. Externally the property benefits from a driveway, rear garden and rear garage.
Guide Price £160,000 - £170,000
Reception Room (10' 0'' x 8' 1'' (3.059m x 2.464m) at max)
Bay window to the front of the property, currently used as a playroom.
Kitchen/Diner (19' 1'' x 14' 10'' (5.81m x 4.53m) at max)
Tiled floor, black and white colour scheme, modern white gloss wall and base units with black work tops, integrated fridge, freezer, microwave, dish washer, oven and induction hob, extractor fan.
The ground floor benefits from underfloor heating.
Lounge (10' 10'' x 11' 9'' (3.298m x 3.576m) at max)
Tiled floor with under floor heating, bi folding doors onto rear garden.
Ground Floor WC (5' 7'' x 3' 1'' (1.70m x 0.95m) at max)
Low level WC, pedestal wash basin, single radiator.
Bedroom Two (First Floor) (12' 2'' x 8' 4'' (3.7m x 2.55m) at max)
Single radiator, window to rear of property.
Bedroom Three (First Floor) (13' 5'' x 8' 4'' (4.09m x 2.55m) at max)
Wardrobes, single radiator, window to front of property.
Bedroom Four (First Floor) (8' 9'' x 6' 4'' (2.67m x 1.94m) at max)
Window to front of property, single radiator, corner wardrobe.
Family Bathroom (5' 6'' x 6' 2'' (1.68m x 1.87m) at max)
Panel bath with hand shower, low level WC, pedestal wash basin, single radiator, window.
Master Bedroom (Second Floor) (16' 1'' x 12' 3'' (4.9m x 3.73m) at max)
Single radiator, en suite, dressing area, built in cupboard & storage cupboard, window to the front.
Master Bedroom Dressing Area (6' 3'' x 8' 10'' (1.91m x 2.7m) at max)
Velux windows.
Master Bedroom En Suite (6' 3'' x 5' 6'' (1.91m x 1.68m) at max)
Shower cubicle, low level WC, pedestal wash basin, single radiator, velux window.
Property Location
Marketed by elopa
Disclaimer Property descriptions and related information displayed on this page are marketing materials provided by elopa. estateagents365.uk does not warrant or accept any responsibility for the accuracy or completeness of the property descriptions or related information provided here and they do not constitute property particulars. Please contact elopa for full details and further information.


