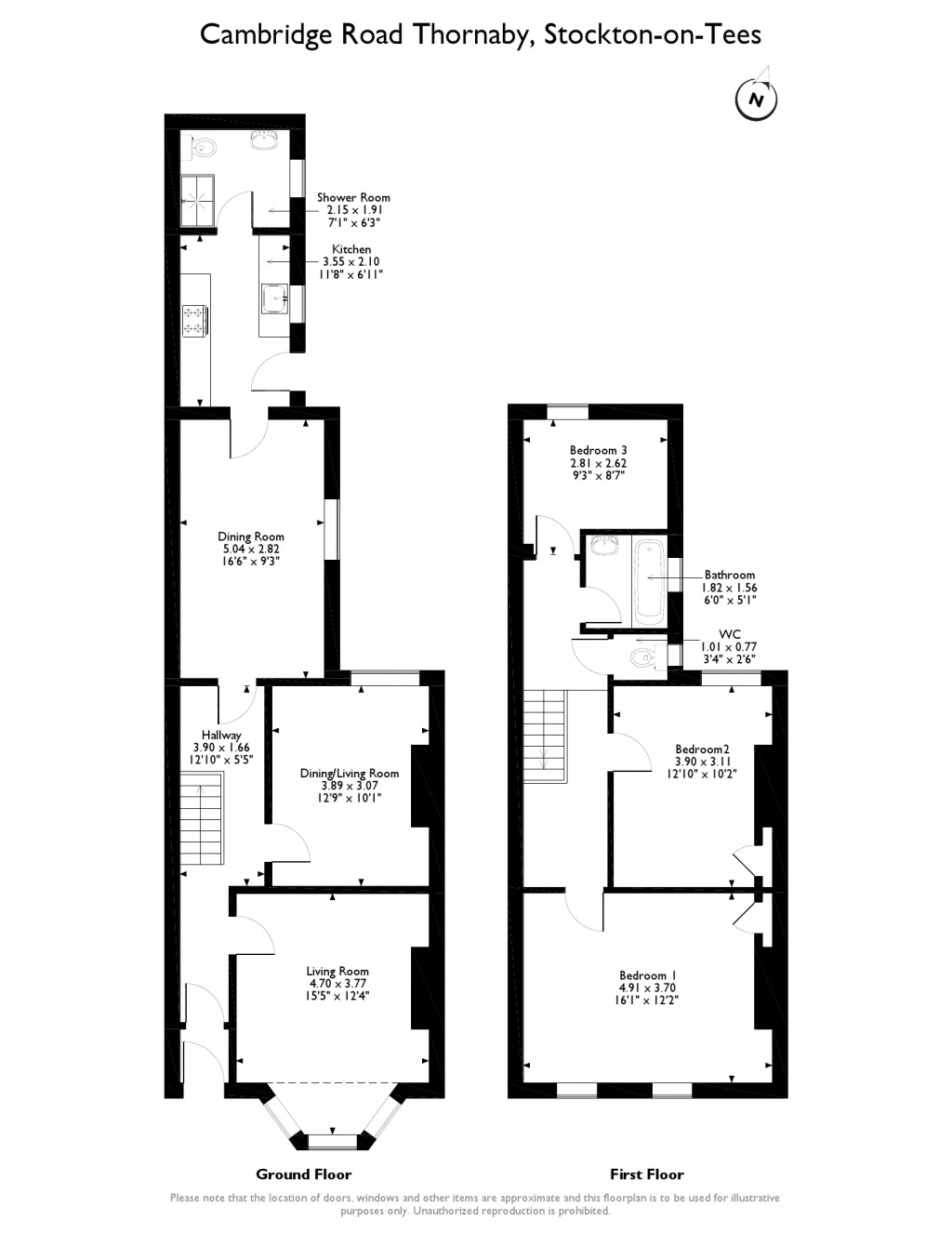Terraced house for sale in Stockton-on-Tees TS17, 3 Bedroom
Quick Summary
- Property Type:
- Terraced house
- Status:
- For sale
- Price
- £ 69,950
- Beds:
- 3
- Baths:
- 2
- Recepts:
- 3
- County
- County Durham
- Town
- Stockton-on-Tees
- Outcode
- TS17
- Location
- Cambridge Road, Thornaby, Stockton-On-Tees TS17
- Marketed By:
- Emoov National
- Posted
- 2018-12-04
- TS17 Rating:
- More Info?
- Please contact Emoov National on 020 8033 5328 or Request Details
Property Description
Well presented 3-bedroom family home located in Thornaby, Stockton-on-Tees. Comprising 3 good-size bedrooms, spacious lounge and separate dining room, as well as fitted kitchen and off-street parking. Benefiting from good transport links, including the nearby A66 offering access east into the centre of Middlesbrough in just a few minutes, as well as west towards Darlington. Thornaby train station is a few minutes away for regular services to Darlington, Middlesbrough and Manchester Airport.
The ideal family home, with plenty of highly rated schools nearby, including Patrick's rc Primary School, Mandale Mill Primary School and Harewood Primary School. An abundance of recreational activities such as Thornaby Pool, Victoria Recreation Ground and Teesdale Park.
Local amenities include supermarkets Aldi and Asda Supercentre, an abundance of restaurants and bars, and the Wellington Shopping Precinct for high street shopping and brands.
Ground Floor:
Hallway 12'10 x 5'5:
Entry into a good size hallway, giving access to all ground floor rooms, as well as the staircase to the first floor. Carpeted throughout and decorated in neutral colours.
Living room 15'5 x 12'4:
Excellent size living room with a wealth of space for lounge furniture. Comprising carpeted flooring, neutral colours with feature wall and large bay window with raised inset to the front aspect creating a bright and airy space.
Dining/living room 12'9 x 10'1:
Good-size dining room with carpeted flooring, neutral decor and large window to the rear aspect receiving natural light throughout the day. Ample space for family size dining table and furniture
dining room 16'6 x 9'3:
Large dining room with an abundance of space for a family size dining table and furniture. Carpeted throughout, neutral decor with feature wall and window to the side aspect.
Kitchen 11'8 x 6'11:
Well-proportioned kitchen comprising eye and base level units, built-in gas oven and hob with overhead extraction fan and incorporated sink and drainer. Roll top surfaces, splash back tiles, carpets and neutral decor. Window to the side aspect and space for kitchen appliances including fridge/freezer and washing machine.
Shower room 7'1 x 6'11:
Three-piece shower room with walk-in shower cubicle, hand wash basin and W.C. Tiled throughout in neutral colours and frosted glass window to the side aspect.
First Floor:
Bedroom one 16'1 x 12'2:
Spacious bedroom with space for a king-size bed and bedroom furniture. Comprising neutral colours, carpeted flooring and 2 windows to the front aspect. As well as built in closet space.
Bedroom two 12'10 x 10'2:
Good-size double bedroom with carpets throughout and neutral decor. Ample space for a double bed and bedroom furniture. Window to the rear aspect and built-in closet space.
Bedroom three 9'3 x 8'7:
Reasonable size double bedroom with space for double bed and furniture. Carpeted flooring, pastel colours and window to the rear aspect.
Bathroom 6'0 x 5'1:
Comprising bathtub with electric shower, hand wash basin with vanity mirror unit, tiled throughout and frosted glass window to the side aspect. As well as separate W.C. (3'4 x 2'6) with neutral tiles throughout and frosted window to the side aspect.
Door from the kitchen giving access to the stone paved side garden. Lined with stone and brick walls fora good degree of privacy. Plenty of space for garden furniture.
Property Location
Marketed by Emoov National
Disclaimer Property descriptions and related information displayed on this page are marketing materials provided by Emoov National. estateagents365.uk does not warrant or accept any responsibility for the accuracy or completeness of the property descriptions or related information provided here and they do not constitute property particulars. Please contact Emoov National for full details and further information.


