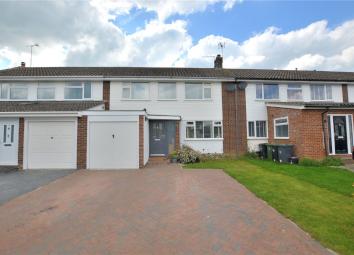Terraced house for sale in Stansted CM24, 3 Bedroom
Quick Summary
- Property Type:
- Terraced house
- Status:
- For sale
- Price
- £ 390,000
- Beds:
- 3
- County
- Essex
- Town
- Stansted
- Outcode
- CM24
- Location
- Mary Mcarthur Place, Stansted CM24
- Marketed By:
- David Lee Estate Agents
- Posted
- 2024-04-13
- CM24 Rating:
- More Info?
- Please contact David Lee Estate Agents on 01279 799721 or Request Details
Property Description
An opportunity to purchase this immaculately presented, extended three-bedroom family home offering stylish and spacious accommodation. The generous accommodation includes; good size entrance porch, large bright lounge with wood burner fire, dining room with doors to the garden, stunning re-fitted kitchen, utility room/office and aground floor cloak room. On the first floor this beautiful family home offers three double bedrooms a bright landing and a re-fitted bathroom with separate shower cubicle. The property has a large landscaped rear garden, driveway parking and offers potential for further extension (stp). This home is a short walk from the excellent Bentfield Primary School and open countryside and is also within walking distance of the village centre and mainline railway station.
Entrance Hall Spacious Entrance Porch.
Lounge 18'4" x 13'11" (5.59m x 4.24m).
Dining Room 10'7" x 9'8" (3.23m x 2.95m).
Kitchen 10'7" x 9'8" (3.23m x 2.95m).
Utility Room/Office 11'10" x 7'7" (3.6m x 2.31m).
Landing First Floor Accommodation.
Master Bedroom 16'9" x 9'2" (5.1m x 2.8m).
Bedroom Two 10'8" x 8'11" (3.25m x 2.72m).
Bedroom Three 9'8" x 8'7" (2.95m x 2.62m).
Bathroom 8'7" x 8'6" (2.62m x 2.6m).
Garden Large Enclosed Garden.
Parking Driveway Parking.
Property Location
Marketed by David Lee Estate Agents
Disclaimer Property descriptions and related information displayed on this page are marketing materials provided by David Lee Estate Agents. estateagents365.uk does not warrant or accept any responsibility for the accuracy or completeness of the property descriptions or related information provided here and they do not constitute property particulars. Please contact David Lee Estate Agents for full details and further information.


