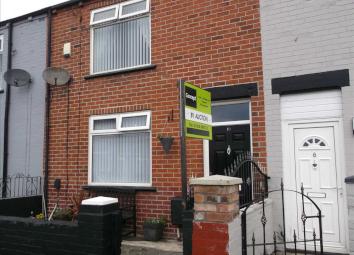Terraced house for sale in St. Helens WA9, 3 Bedroom
Quick Summary
- Property Type:
- Terraced house
- Status:
- For sale
- Price
- £ 55,000
- Beds:
- 3
- Baths:
- 1
- Recepts:
- 1
- County
- Merseyside
- Town
- St. Helens
- Outcode
- WA9
- Location
- Surrey Street, St. Helens WA9
- Marketed By:
- Concept
- Posted
- 2024-04-03
- WA9 Rating:
- More Info?
- Please contact Concept on 01204 317017 or Request Details
Property Description
***for sale by auction - investment property*** Concept are delighted to offer for sale by Auction this three bedroom terrace property with a starting bid of £55,000, and is currently tenanted. Comprising of: An entrance leading into the lounge with feature wallpaper and neutral carpet, there is a dining kitchen with a breakfast bar and a range of modern white units with dark contrasting work tops, the bathroom is off the kitchen and a three piece suite in white, there are two good sized double bedrooms and a small double bedroom. The property is located close to all local amenities, to arrange a viewing please call Concept on
Entrance Vestibule
Composite door leading into the property into a small
Lounge (4.15m (13' 7") x 3.94m (12' 11"))
Door leading into the lounge with a UPVC window and radiator and feature wallpaper in neutral tones
Kitchen/Diner (3.69m (12' 1") x 3.30m (10' 10"))
The is a range of white modern kitchen units with a white slot in cooker and a breakfast bar, a UPVC door and window and a radiator door leading to downstairs bathroom
Stairs Leading To The First Floor
Neutral decor and there is a new carpet being fitted
Master Bedroom (5.05m (16' 7")into alcove x 3.94m (12' 11"))
The master bedroom is a large room and is located at the front of the property with a UPVC window and radiator with neutral decor and carpet
Bedroom Two (2.44m (8' 0") x 3.37m (11' 1"))
The second bedroom is a double bedroom and is located to the rear and has a UPVC window and a radiator and has neutral decor and carpet
Bedroom Three (2.50m (8' 2") x 2.43m (8' 0"))
The third bedroom is a small double room and has a UPVC window and a radiator and is located at the rear with neutral decor and carpet
Bathroom (1.79m (5' 10") into alcove x 3.36m (11' 0"))
The bathroom is located downstairs and is off the kitchen and has a UPVC window and a radiator and has a three piece white suite and is decorated in a grey colour with part white tiling.
Front Garden
There is a small paved front garden area which is walled and gated
Rear Garden
The rear garden is mostly laid to lawn with a concrete area and path and is walled \and gated
Property Location
Marketed by Concept
Disclaimer Property descriptions and related information displayed on this page are marketing materials provided by Concept. estateagents365.uk does not warrant or accept any responsibility for the accuracy or completeness of the property descriptions or related information provided here and they do not constitute property particulars. Please contact Concept for full details and further information.

