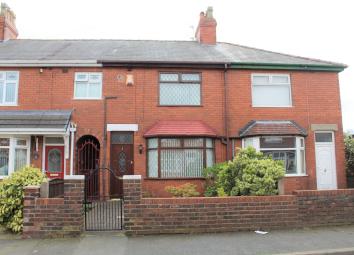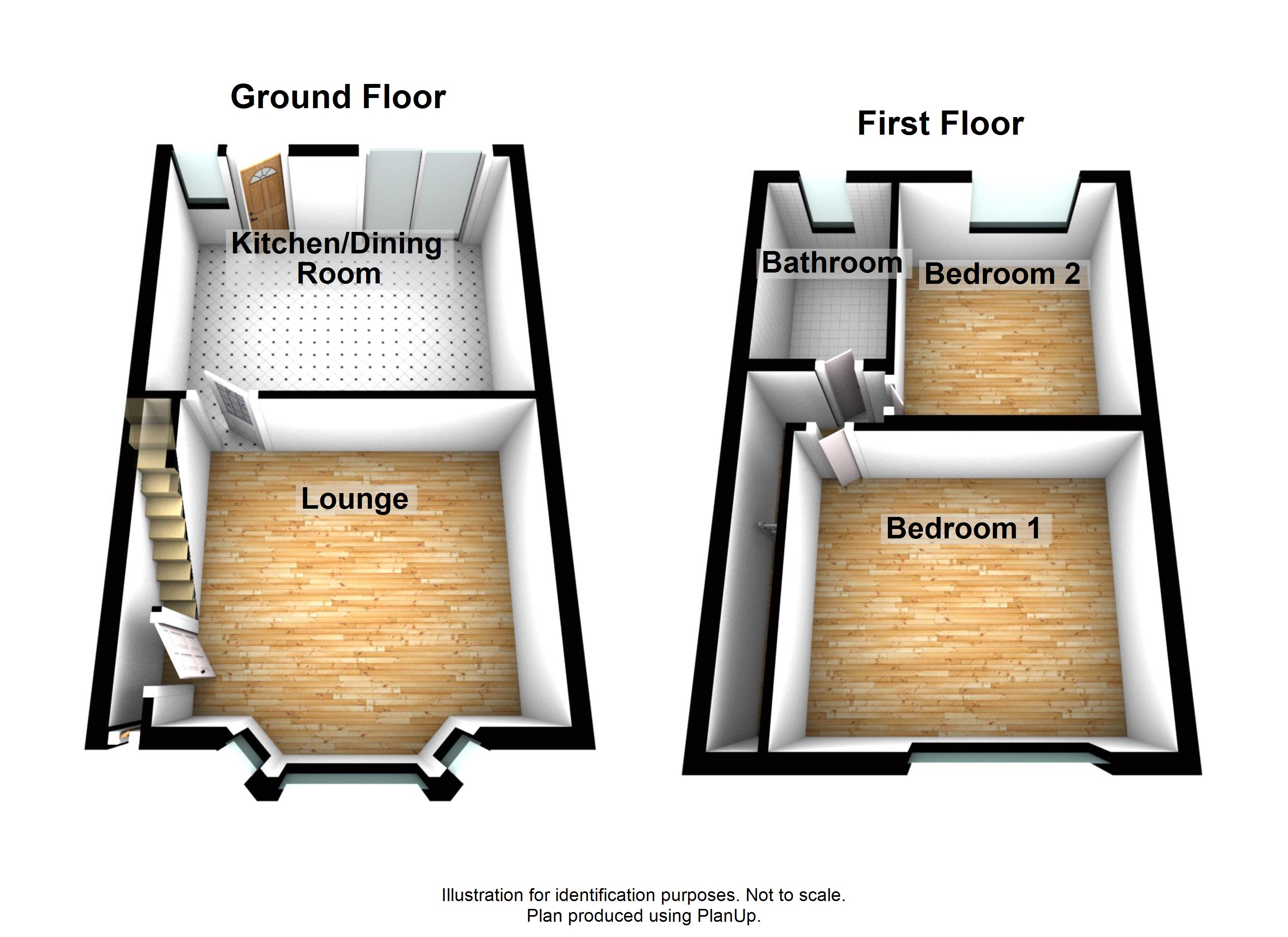Terraced house for sale in St. Helens WA9, 2 Bedroom
Quick Summary
- Property Type:
- Terraced house
- Status:
- For sale
- Price
- £ 78,000
- Beds:
- 2
- Baths:
- 1
- Recepts:
- 1
- County
- Merseyside
- Town
- St. Helens
- Outcode
- WA9
- Location
- Norton Grove, Thatto Heath, St. Helens WA9
- Marketed By:
- Andrew Louis
- Posted
- 2019-04-08
- WA9 Rating:
- More Info?
- Please contact Andrew Louis on 0151 382 4053 or Request Details
Property Description
** offered with no chain **
This two bedroom mid terraced family home provides excellent living throughout, perfect for families or growing families.
Entering the property reveals accommodation which briefly comprises entrance hallway, a lovely lounge which has a front facing aspect opening to a dining kitchen which comprises, a range of fitted wall and base units with contrasting work surfaces. Ample dining space and sliding patio doors leading to the rear garden
To the first floor are two good sized bedrooms. The master bedroom sits to the front of the property and is lovely bright and airy room benefitting from a walk in storage room with double glazed window to front aspect. The second bedroom is also a great size and has a rear facing aspect.
Outside to rear there is an enclosed garden mainly laid to lawn with borders and a patio area, timber panelled fencing and gated access. To the front of the property is a feature garden with path and gated access.
The property is ideally located in a residential area close to local amenities and excellent transport links.
Viewing is essential to appreciate all this family home has to offer.
Entrance hallway
Stairs to first floor, central heating radiator and door to lounge.
Lounge
(13' x 11'2)
Double glazed bay window to front elevation, feature gas fire in surround, central heating radiator and door leading to kitchen.
Kitchen diner
(14'4 x 10'11)
Wall and base units with contrasting work surfaces, stainless steel sink and drainer, part tiled walls, double glazed windows to rear elevation and double glazed sliding doors to rear garden. Ample dining space
first floor landing
Doors to bedrooms and bathroom, access to roof space.
Bedroom one
(11'4 x 11'6)
Double glazed window to front elevation, central heating radiator and two storage cupboards.
Bedroom two
(10'11 x 7'11)
Double glazed window to rear elevation and central heating radiator.
Bathroom
A four piece bathroom suite with low level wc, pedestal wash basin, panel bath and step in shower. Double glazed window to rear and central heating radiator.
Outside
To the rear had a paved patio area and is mainly laid to lawn with gated access and timber panelled fencing. The front is fully paved for ease of maintenance with feature and gated access.
Property Location
Marketed by Andrew Louis
Disclaimer Property descriptions and related information displayed on this page are marketing materials provided by Andrew Louis. estateagents365.uk does not warrant or accept any responsibility for the accuracy or completeness of the property descriptions or related information provided here and they do not constitute property particulars. Please contact Andrew Louis for full details and further information.


