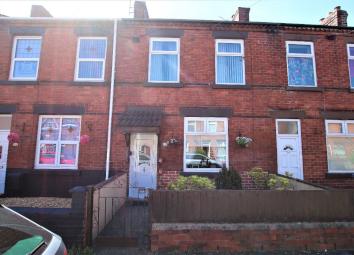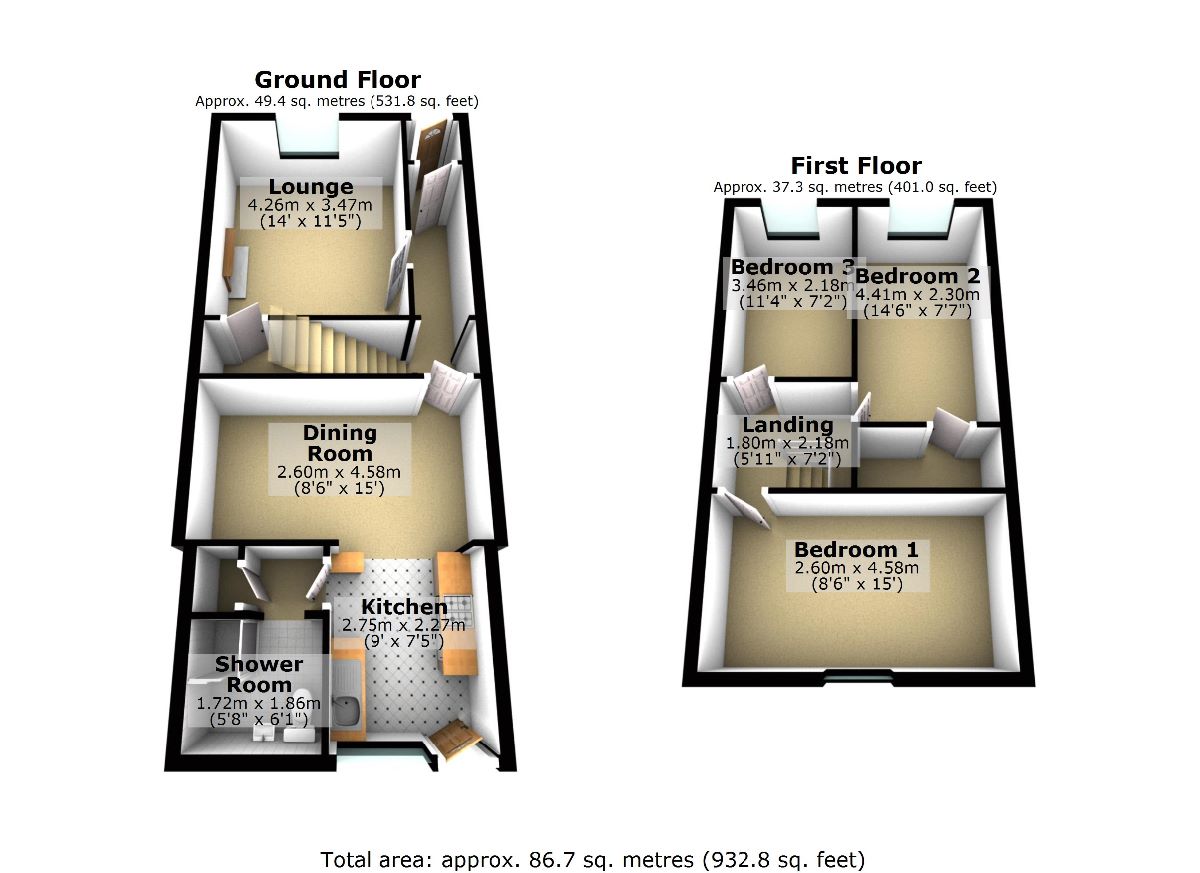Terraced house for sale in St. Helens WA11, 3 Bedroom
Quick Summary
- Property Type:
- Terraced house
- Status:
- For sale
- Price
- £ 69,950
- Beds:
- 3
- Baths:
- 1
- County
- Merseyside
- Town
- St. Helens
- Outcode
- WA11
- Location
- Station Road, Haydock, St. Helens WA11
- Marketed By:
- Belvoir - Haydock
- Posted
- 2024-04-07
- WA11 Rating:
- More Info?
- Please contact Belvoir - Haydock on 01744 357663 or Request Details
Property Description
Description
Hallway
Inner hallway leading to
lounge 4.26m x 3.47m (14' x 11'5)
Window to front elevation and under stairs storage
dining room 2.60m x 4.58m (8'6 x 15')
Laminate flooring and archway through to
kitchen 2.75m x 2.27m (9' x 7'5)
Fitted with a range of wall and base units, with complimentary worktops. Slot in cooker and space for fridge freezer, also is plumbed for a washing machine. The walls are partially tiled, window to rear elevation and doorway leading to rear yard.
Shower room 1.75m x 1.86m (5'8 x 6'1)
Fitted with a low level WC, vanity unit and walk in shower cubical. Fully tiles floors, partially tiled walls with window to rear elevation
Landing
Leading to bedrooms
bedroom one 2.60m x 4.58m (8'6 x 15')
Window to rear elevation
bedroom two 4.41m x 2.3m (14'6 x 7'7')
Laminate flooring and window to front elevation, storage cupboard and loft access.
Bedroom three 3.46m x 2.18m (11'4 x 7'2)
Laminate flooring, window to front elevation
Front garden
Walled front garden, easy maintained with gravel and paved footpath.
Rear courtyard
Easily maintained rear courtyard.
Energy efficiency rating: Tbc
disclaimer:
Important notice:
These particulars are intended only as general guidance. The Company therefore gives notice that none of the material issued or visual depictions of any kind made on behalf of the Company can be relied upon as accurately describing any of the Specified Matters prescribed by any Order made under the Property Misdescriptions Act 1991. Nor do they constitute a contract,
part of a contract or a warranty. Floor plan is for illustrative purposes only. Measurements are approximate and not to scale.
'The services and or Appliances have not been tested'
Property Location
Marketed by Belvoir - Haydock
Disclaimer Property descriptions and related information displayed on this page are marketing materials provided by Belvoir - Haydock. estateagents365.uk does not warrant or accept any responsibility for the accuracy or completeness of the property descriptions or related information provided here and they do not constitute property particulars. Please contact Belvoir - Haydock for full details and further information.


