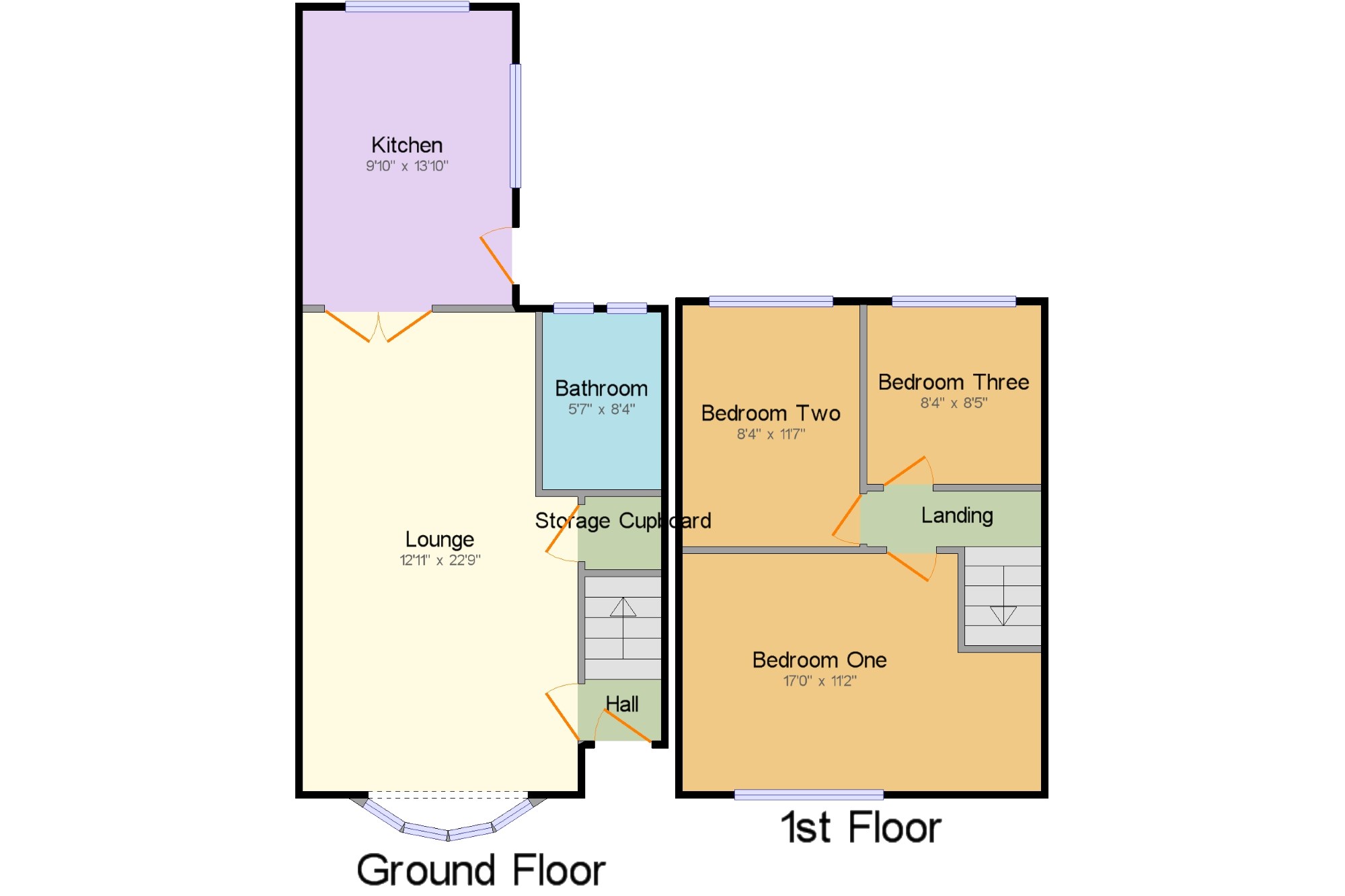Terraced house for sale in St. Helens WA11, 3 Bedroom
Quick Summary
- Property Type:
- Terraced house
- Status:
- For sale
- Price
- £ 145,000
- Beds:
- 3
- Baths:
- 1
- Recepts:
- 1
- County
- Merseyside
- Town
- St. Helens
- Outcode
- WA11
- Location
- Sandy Lane, St. Helens, Merseyside WA11
- Marketed By:
- Entwistle Green - St Helens Sales
- Posted
- 2024-05-22
- WA11 Rating:
- More Info?
- Please contact Entwistle Green - St Helens Sales on 01744 357850 or Request Details
Property Description
We offer for sale this deceptively spacious town house, with three spacious bedrooms, located close to the countryside in a quiet cul de sac in Moss Bank; a popular residential suburb of St. Helens. The property has been updated and improved by the current owner and features a newly fitted shower room, conservatory, new roof, a composite multi locking front door, newly carpeted throughout, new gas fire with marble surround, modern uPVC double glazing throughout, modern combi boiler, burglar alarm complete with a CCTV camera. The property also benefits from cavity wall and loft insulation, double panelled radiators and hardwood Mahogany doors throughout. Externally there is a low maintenance paved garden to the rear which is not directly overlooked and a paved driveway to the front providing off road parking
Three bedroom mid terraced town house
Through lounge and French doors through to kitchen
Newly fitted shower room
Quiet cul de sac location
Rear low maintenance garden and paved driveway
Conservatory, new roof
Hall x . Composite multi point locking door to the front
Lounge 12'11" x 22'9" (3.94m x 6.93m). Double glazed uPVC bay window facing the front, two double panelled radiators, newly carpeted flooring, under stair storage cupboard, dado rail, ornate coving, ceiling light and French doors with reinforced glass through to kitchen.
Kitchen 9'10" x 13'10" (3m x 4.22m). Fitted with a range of wooden wall, base and drawer with roll top work surfaces over and under cupboard spotlights, stainless steel sink with drainer, integrated oven, gas hob with over hob extractor, space for dishwasher and washing machine. UPVC double glazed door and double glazed uPVC window facing the rear and side, double panelled radiator, tiled flooring, tiled walls and spotlights.
Bathroom 5'7" x 8'4" (1.7m x 2.54m). Double glazed uPVC window with frosted glass facing the rear, double panelled radiator, tiled flooring, tiled walls, ceiling light. Fitted with a modern suite comprising of low level WC, single enclosure shower and wash hand basin.
Bedroom One 17' x 11'2" (5.18m x 3.4m). Double glazed uPVC window facing the front, insulated wall to the front, radiator, newly carpeted flooring, spotlights and ceiling light.
Bedroom Two 8'4" x 11'7" (2.54m x 3.53m). Double glazed uPVC window facing the rear, radiator, carpeted flooring, fitted wardrobes, ceiling light.
Bedroom Three 8'4" x 8'5" (2.54m x 2.57m). Double glazed uPVC window facing the rear, double panelled radiator, newly carpeted flooring, ceiling light.
Property Location
Marketed by Entwistle Green - St Helens Sales
Disclaimer Property descriptions and related information displayed on this page are marketing materials provided by Entwistle Green - St Helens Sales. estateagents365.uk does not warrant or accept any responsibility for the accuracy or completeness of the property descriptions or related information provided here and they do not constitute property particulars. Please contact Entwistle Green - St Helens Sales for full details and further information.


