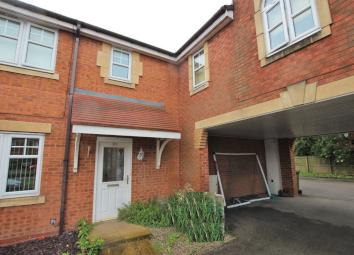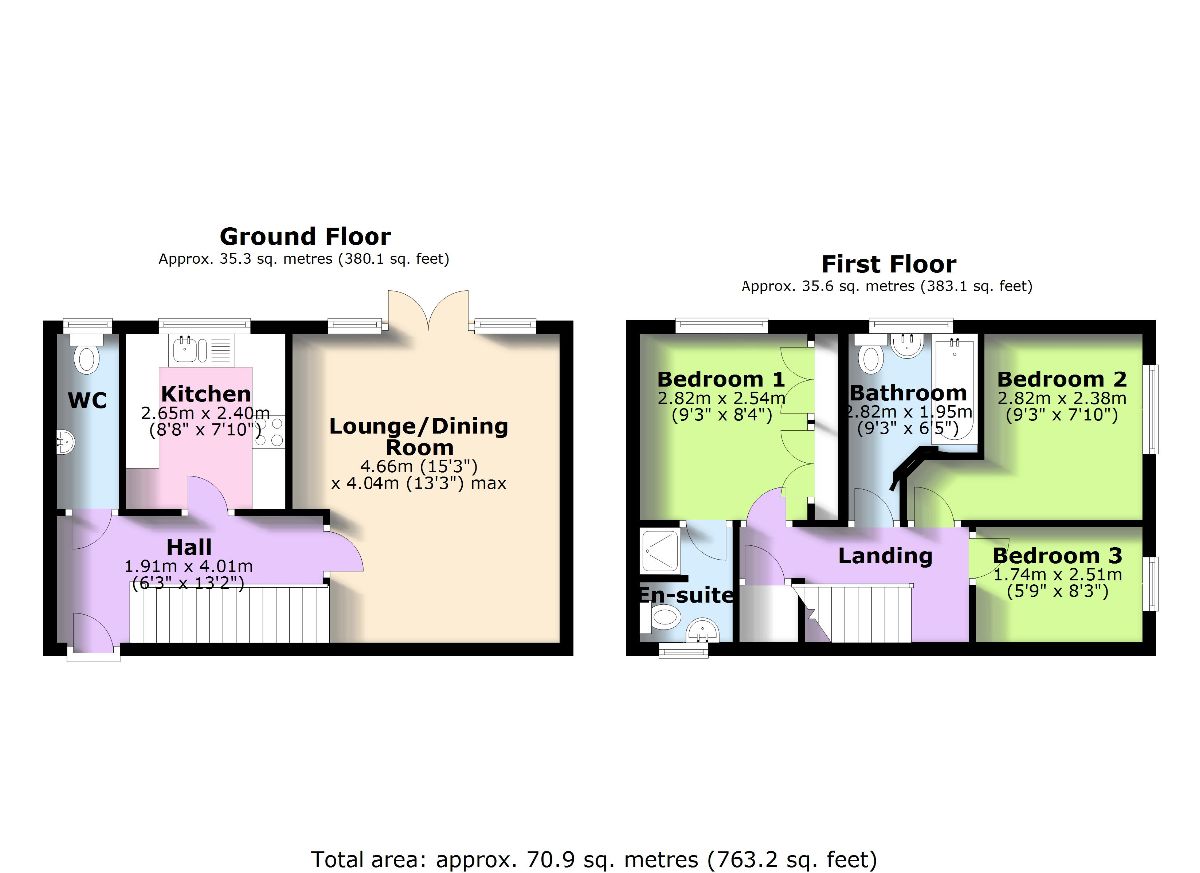Terraced house for sale in St. Helens WA9, 3 Bedroom
Quick Summary
- Property Type:
- Terraced house
- Status:
- For sale
- Price
- £ 114,950
- Beds:
- 3
- Baths:
- 3
- Recepts:
- 1
- County
- Merseyside
- Town
- St. Helens
- Outcode
- WA9
- Location
- Yarn Close, Sutton, St Helens WA9
- Marketed By:
- Belvoir - St. Helens
- Posted
- 2024-04-02
- WA9 Rating:
- More Info?
- Please contact Belvoir - St. Helens on 01744 357931 or Request Details
Property Description
Description
Ground floor
Hall
New vinyl flooring, stairs to first floor and under stairs storage.
Cloakroom WC
Window to rear elevation, new vinyl flooring, WC and wash hand basin.
Lounge/Dining Room 4.66m x 4.04m (15'3" x 13'3")
Spacious lounge with space for dining table with new flooring and french windows opening onto the rear garden.
Kitchen 2.65m x 2.44m (8'8" x 7'10")
Window to rear elevation, new vinyl floor and a selection of oak coloured wall and base units with contrasting worktops, one and a half bowl stainless steel sink, four ring gas hob, electric oven and extractor.
First floor
Landing
White painted timber balustrade, new carpet, storage cupboard and loft access.
Bedroom One 2.82m x 2.54m (9'3" x 8'4")
Window to rear elevation, new carpet and 2 x integrated double wardrobes.
Ensuite
Window to front elevation, new vinyl floor, shower cubicle, WC and wash handbasin.
Bedroom Two 2.82m x 2.38m (9'3" x 7'10")
Window to side elevation and new carpet
Bedroom Three 2.51m x 1.74m (8'3" x 5'9")
Window to side elevation and new carpet
Bathroom 2.82m (max) x 1.95m (9'3" (max) x 6'5")
Window to rear elevation and white three piece suite comprising WC, wash hand basin and bath. New vinyl flooring.
PVCu double glazing and gas central heating throughout.
Outside
Front
Small front garden with shrubs/plants
Rear
Good sized rear garden with block paved patio area, lawn and separate enclosed area ideal for garden shed/store. There is a timber gate to the side of the property opening onto a communal parking area with 2 allocated spaces immediately to the rear of the property.
Energy efficiency rating: C
disclaimer:
Important notice:
These particulars are intended only as general guidance. The Company therefore gives notice that none of the material issued or visual depictions of any kind made on behalf of the Company can be relied upon as accurately describing any of the Specified Matters prescribed by any Order made under the Property Misdescriptions Act 1991. Nor do they constitute a contract,
part of a contract or a warranty. Floor plan is for illustrative purposes only. Measurements are approximate and not to scale.
'The services and or Appliances have not been tested'
Property Location
Marketed by Belvoir - St. Helens
Disclaimer Property descriptions and related information displayed on this page are marketing materials provided by Belvoir - St. Helens. estateagents365.uk does not warrant or accept any responsibility for the accuracy or completeness of the property descriptions or related information provided here and they do not constitute property particulars. Please contact Belvoir - St. Helens for full details and further information.


