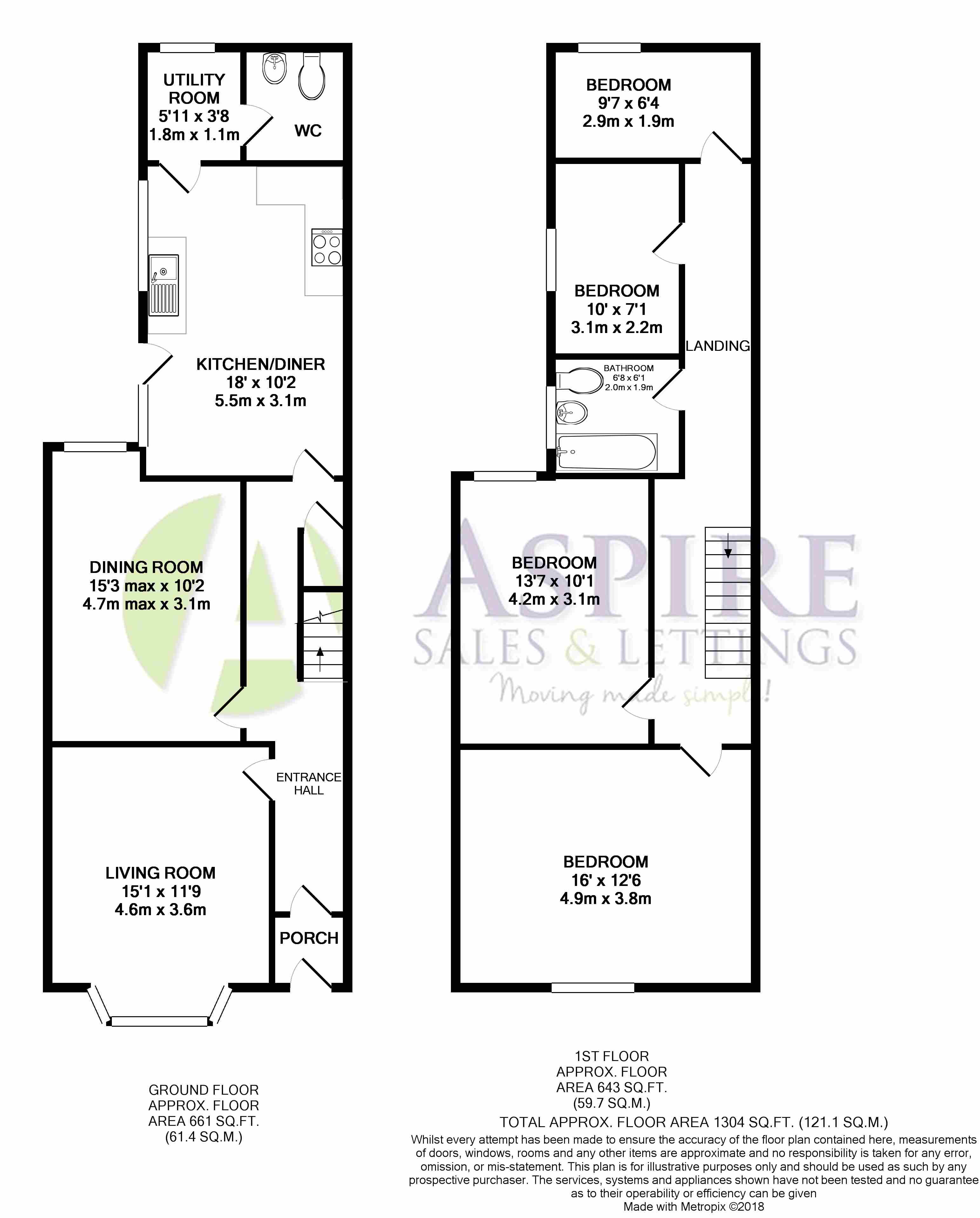Terraced house for sale in St. Helens WA10, 4 Bedroom
Quick Summary
- Property Type:
- Terraced house
- Status:
- For sale
- Price
- £ 164,950
- Beds:
- 4
- Baths:
- 1
- Recepts:
- 2
- County
- Merseyside
- Town
- St. Helens
- Outcode
- WA10
- Location
- Grange Park Road, St Helens, Merseyside WA10
- Marketed By:
- Aspire Sales and Lettings
- Posted
- 2018-10-19
- WA10 Rating:
- More Info?
- Please contact Aspire Sales and Lettings on 01744 357872 or Request Details
Property Description
Description Aspire are delighted to bring to the market this very spacious mid terraced home, which is bay fronted and backed with character. Much bigger internally than others, this property boasts; Entrance porch, hallway with storage and stair access, a bay fronted lounge, dining room, beautiful breakfast kitchen along with a utility room and downstairs WC. To the first floor there are four bedrooms off the landing, and a modern white suite bathroom. There are low maintenance gardens to front and rear, and off road parking via a garage to the rear. Must be viewed to appreciate the size and standard of this home!
Room by room Ground Floor Entrance - Via an original panel door with over head borrowed light into the:
Entrance Vestibule - With high original coved ceiling and original door, giving access to the:
Entrance Hallway - A spacious and bright hallway with an original spindle staircase to the first floor. The hallway is very well presented, has original coving and original panel doors which access the sitting room, rear lounge and a panel door to the dining kitchen.
Living Room - (4.59m x 3.58m) - A spacious room with a large bay window to the front, television point, wood burning fire with a marble surround, high original coved ceiling with ceiling rose.
Dining Room - 4.65m max x 3.09m - Measured into the bay.
Again a spacious room with UPVC double glazed window to the rear, a single panel radiator, wood burning fire and high original coved ceiling with ceiling rose.
Dining Kitchen - 5.49m x 3.09m - A stunning large kitchen dinning room with a full range of wall and base units with butchers block work surfaces, Belfast sink and space for a range cooker, space for a table and six chairs, twin panel radiator, UPVC double glazed windows to the side and a panel door leading out to the garden. Integrated appliances included in the price.
Utility Room - With cupboard matching the kitchen and an integrated tumble dryer.
Ground Floor W.C - With pedestal wash basin and low level w.C.
First Floor Landing - A large galleried landing with high original ceiling light, single panel radiator, loft access, hatch and original panel doors to all first floor rooms.
Bedroom One - 4.87m x 3.82m - A large bright room with original fire place, twin panel radiator and UPVC double glazed window to the front.
Bedroom Two - 4.15m x 3.07m - This spacious double room has an original cupboard, gas fire, UPVC double glazed fire escape window and high ceiling.
Bedroom Three - 3.06m x 2.17m - A good sized third bedroom with built in cupboards, UPVC double glazed window and single panel radiator.
Bedroom Four - 2.93m x 1.82m - With single panel radiator and UPVC double glazed window.
Bathroom - A modern bathroom with a three piece suite in white to include panel bath, pedestal wash basin, low level w.C, chrome heated towel rail and UPVC double glazed window.
Outside (Front) - A good sized established garden with original retaining wall and benefits from not being directly over looked to the front.
Garden (Rear) - A well established private garden with decked area, access to the sectional garage and a personal gate which leads out to the rear access road.
Property Location
Marketed by Aspire Sales and Lettings
Disclaimer Property descriptions and related information displayed on this page are marketing materials provided by Aspire Sales and Lettings. estateagents365.uk does not warrant or accept any responsibility for the accuracy or completeness of the property descriptions or related information provided here and they do not constitute property particulars. Please contact Aspire Sales and Lettings for full details and further information.


