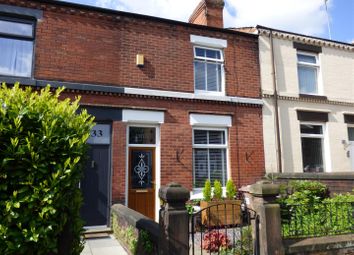Terraced house for sale in St. Helens WA10, 3 Bedroom
Quick Summary
- Property Type:
- Terraced house
- Status:
- For sale
- Price
- £ 164,950
- Beds:
- 3
- Baths:
- 1
- Recepts:
- 2
- County
- Merseyside
- Town
- St. Helens
- Outcode
- WA10
- Location
- Speakman Road, Dentons Green, St. Helens WA10
- Marketed By:
- Burns & Reid Ltd
- Posted
- 2024-04-02
- WA10 Rating:
- More Info?
- Please contact Burns & Reid Ltd on 01744 357885 or Request Details
Property Description
Viewing essential to fully appreciate this immaculate three bedroomed garden fronted terraced property, finished to the the very highest of standards. The property comprises: Hall, Lounge, Dining room, Feature kitchen and Bathroom, Porcelain tiling to dining room, kitchen and bathroom which also has under floor heating and tiled walls. Three good sized bedrooms and toilet to the first floor, loft access with ladder. Well maintained front garden and very impressive and extremely well stocked rear garden.
Entrance
From a double glazed feature door into the vestibule.
Hall
Period effect tiled flooring, this large reception area has the staircase to the first floor, panelled radiator, access to the dining room, half panelled walls and coved ceiling.
Dining Room
Herring bone style Porcelain tiled flooring, heated from a wall positioned radiator, fixed and fitted under stairs seating and French doors to the feature rear garden.
Lounge
A bright and spacious room with Porcelain tiled flooring, double glazed window to the front elevation, additional radiator heating and feature coved ceiling.
Kitchen
Recently fitted Howdens kitchen with integrated double oven, hob extractor and slimline dishwasher. Excellent range of wall, base and drawer units with generous work surfaces over, with tiled splash backs, porcelain tiled flooring and double glazed window to the side elevation.
Shower Room
Fully tiled with under floor heating this impressive room has a W.C. Cabinet wash hand basin and double walk in shower, double glazed obscured window.
Landing
A really impressive landing access to each room.
Bedroom One
This large master bedroom has a double glazed window to the front elevation and is heated from a wall positioned radiator.
Bedroom Two
A good size second bedroom, double glazed window to the rear elevation, built in mirrored wardrobes and new gas central heating boiler.
Bedroom Three
A great sized third bedroom, laminated flooring and panelled radiator.
Toilet
A single toilet, with hand wash basin and obscured window.
Front
A well maintained front garden area and enclosed.
Rear Courtyard
A lovely south facing rear garden with decking to the immediate rear, split level garden very well maintained and stocked with mature shrubs and plants, the shed will remain, all enclosed and secure.
Property Location
Marketed by Burns & Reid Ltd
Disclaimer Property descriptions and related information displayed on this page are marketing materials provided by Burns & Reid Ltd. estateagents365.uk does not warrant or accept any responsibility for the accuracy or completeness of the property descriptions or related information provided here and they do not constitute property particulars. Please contact Burns & Reid Ltd for full details and further information.

