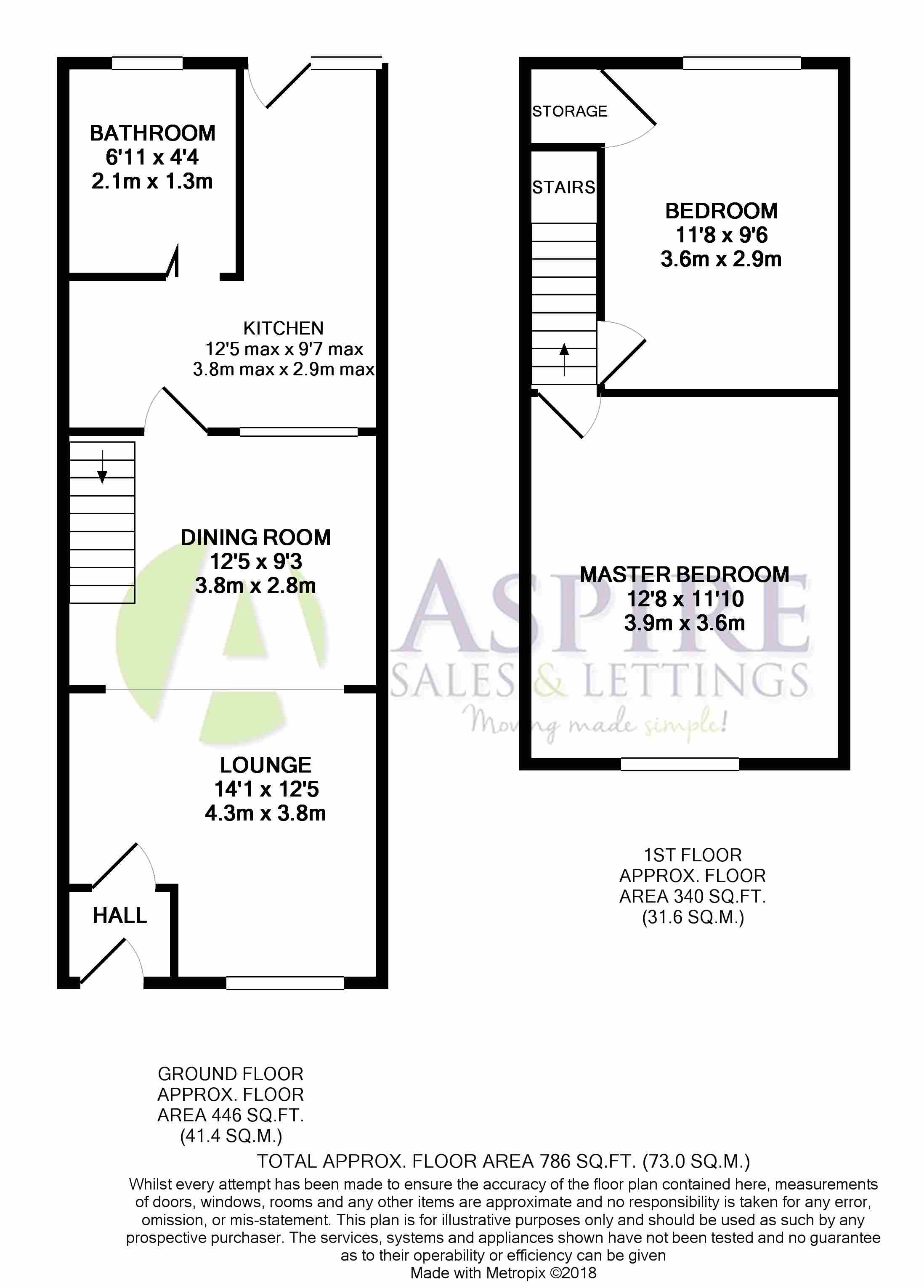Terraced house for sale in St. Helens WA10, 2 Bedroom
Quick Summary
- Property Type:
- Terraced house
- Status:
- For sale
- Price
- £ 62,500
- Beds:
- 2
- Baths:
- 1
- Recepts:
- 2
- County
- Merseyside
- Town
- St. Helens
- Outcode
- WA10
- Location
- Chamberlain Street, St Helens, Merseyside WA10
- Marketed By:
- Aspire Sales and Lettings
- Posted
- 2018-10-02
- WA10 Rating:
- More Info?
- Please contact Aspire Sales and Lettings on 01744 357872 or Request Details
Property Description
Room description Lounge 4.3m (14' 2") x 3.79m (12' 5")
UPVC window to the front elevation and door with glass panels leading into the dining room, radiator, telvision point.
Dining Room 3.78m (12' 5") x 2.80m (9' 2")
Window to the rear elevation, stairs to first floor, gas fire with feature surround and door leading into the kitchen.
L shaped Kitchen, sectioned. 1.48m x 2.48m, 1.4m x 2.93m
Fitted with a range of base units including complementary working surface, part tiled walls, Space for cooker and fridge freezer, window to the rearelevation, door leading into the bathroom and door leading out to the yard.
Shower Room
Fitted with a shower cubicle with showered powered via the boiler, pedestal wash hand basin, window to the rear elevation, tiled walls and a low level W.C.
First floor
Bedroom One 3.86m x 3.6m
With window to the front elevation and radiator
Bedroom Two 3.56m (11' 09") x 2.99m (9' 10")
With built in storage cupboard housing the boiler, window to the rear elevation, and radiator.
Property Location
Marketed by Aspire Sales and Lettings
Disclaimer Property descriptions and related information displayed on this page are marketing materials provided by Aspire Sales and Lettings. estateagents365.uk does not warrant or accept any responsibility for the accuracy or completeness of the property descriptions or related information provided here and they do not constitute property particulars. Please contact Aspire Sales and Lettings for full details and further information.


