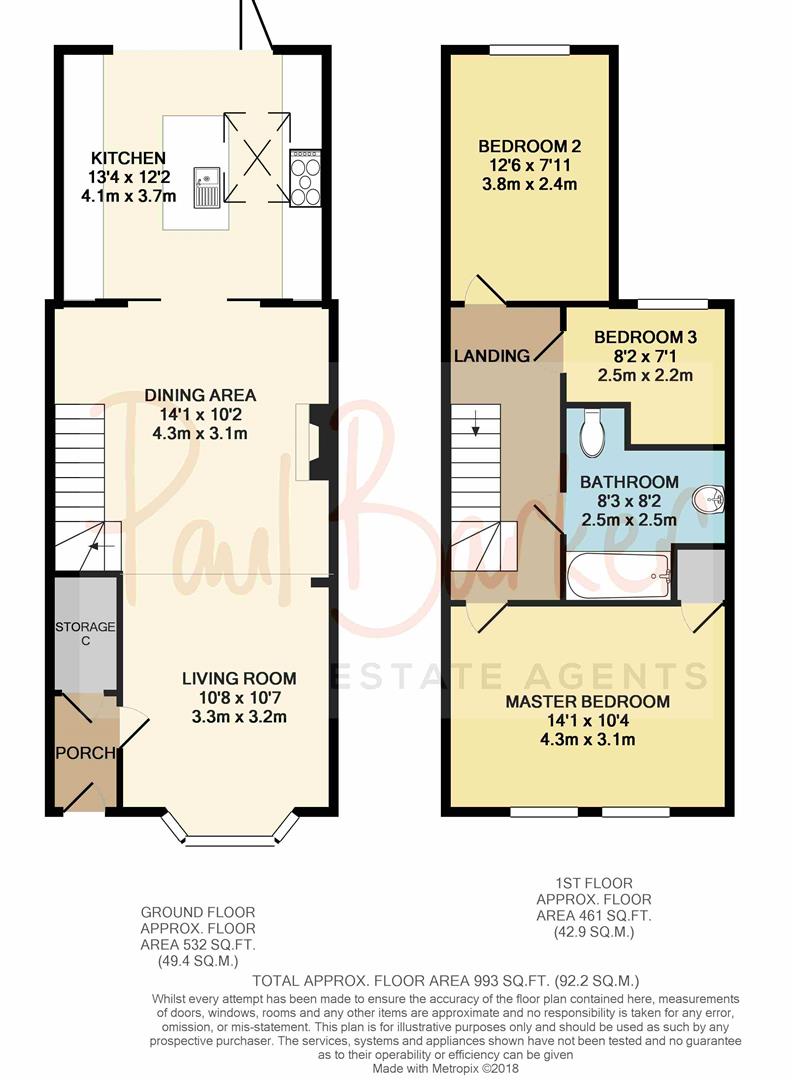Terraced house for sale in St.albans AL1, 3 Bedroom
Quick Summary
- Property Type:
- Terraced house
- Status:
- For sale
- Price
- £ 600,000
- Beds:
- 3
- Baths:
- 1
- Recepts:
- 2
- County
- Hertfordshire
- Town
- St.albans
- Outcode
- AL1
- Location
- Burnham Road, St.Albans AL1
- Marketed By:
- Paul Barker Estate Agents
- Posted
- 2024-04-26
- AL1 Rating:
- More Info?
- Please contact Paul Barker Estate Agents on 01727 294984 or Request Details
Property Description
An attractive bay fronted Victorian three bedroom house located in the highly desirable Fleetville area of St Albans. The property benefits from a superb full width modern kitchen extension with bi-folding doors opening out to the rear garden in addition to an entrance hall and 25ft lounge/diner with solid fuel burner. The first floor provides three bedrooms and family bathroom. Externally there is a 65ft rear garden and an attractive frontage with period style mosaic pathway and low level wall with metal railings. There is scope to extend into the loft to provide and additional bedroom (subject to building regulations) and the property is offered with no upper chain.
Burnham Road is located in the heart of Fleetville within 0.8 miles of the mainline train station into St Pancras International. There are highly regarded local primary and senior schools close by and a thriving shopping parade with a Post Office, bakers, boutique coffee shop and Morrisions supermarket amongst many others.
Accomodation
Hall
Via a part glazed front door, deep storage cupboard and door to:
Lounge/Diner (7.68 x 4.3 into bay (25'2" x 14'1" into bay))
An attractive bay fronted sash window with built in seating and storage below, two period style radiators, a chimney breast with an inset solid fuel burner, stairs to first floor and double part glazed doors to:
Kitchen (4.06 x 3.7 (13'3" x 12'1"))
An impressive extended kitchen providing a bright and stylish room with bi-folding doors to the rear garden and an atrium roof window. The kitchen comprises of stylish white gloss wall and base units and an island unit with breakfast bar area. There is a tasteful blend of wooden and Quartz work tops incorporating a 1 1/2 bowl sink with mixer tap, integrated dishwasher and recesses for an American style fridge/freezer and a washing machine.Tiled floor and splash backs and a cupboard housing a modern gas combination boiler and a water softener.
First Floor
Landing
Hatch to loft space with pull down ladder and light (maximum loft height 2.28m) and doors to rooms.
Bedroom 1 (4.3 x 3.14 (14'1" x 10'3"))
Two sash windows to front, radiator and built in a storage cupboard.
Bedroom 2 (3.82 x 2.42 (12'6" x 7'11"))
Sash window to rear and radiator.
Bedroom 3 (2.5 x 2.15 (8'2" x 7'0"))
Window to rear and radiator.
Bathroom
A fitted white suite incorporating a bath with a shower above and screen, W.C. Basin, part tiled walls, wooden floor, radiator and a light tube allowing natural light to flood in.
Exterior
Frontage
A low level brick wall with inset metal railings, an attractive black and white mosaic pathway leading to the front door.
Rear Garden (19.81m (65))
A well proportioned garden with a paved patio area leading to a lawn with well established planted borders.
Viewer Notes:
Property Location
Marketed by Paul Barker Estate Agents
Disclaimer Property descriptions and related information displayed on this page are marketing materials provided by Paul Barker Estate Agents. estateagents365.uk does not warrant or accept any responsibility for the accuracy or completeness of the property descriptions or related information provided here and they do not constitute property particulars. Please contact Paul Barker Estate Agents for full details and further information.



