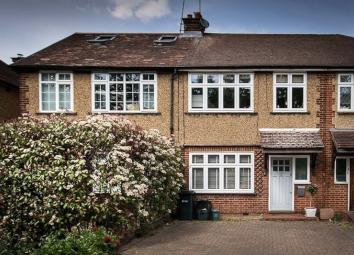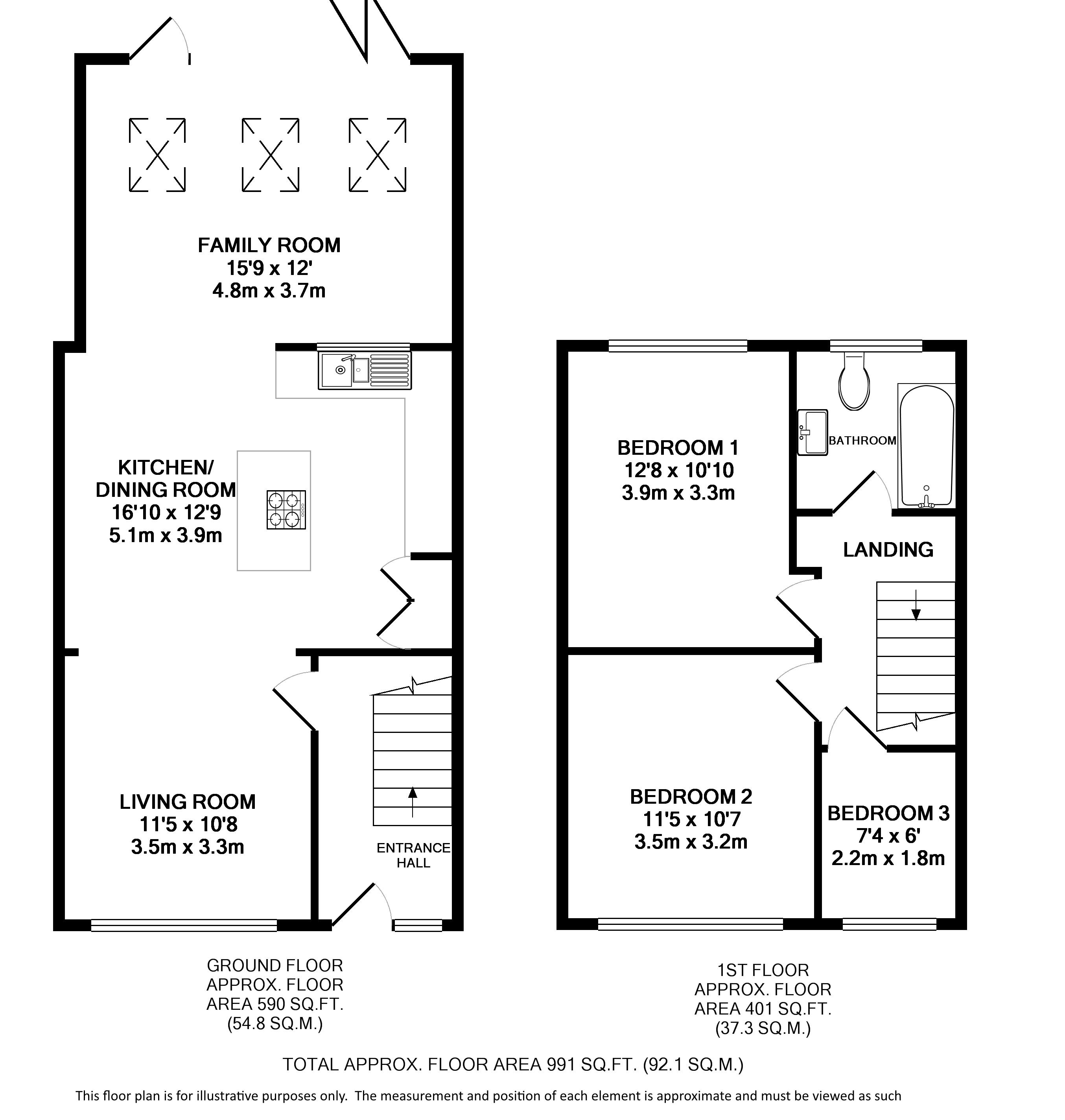Terraced house for sale in St.albans AL3, 3 Bedroom
Quick Summary
- Property Type:
- Terraced house
- Status:
- For sale
- Price
- £ 550,000
- Beds:
- 3
- Baths:
- 1
- Recepts:
- 2
- County
- Hertfordshire
- Town
- St.albans
- Outcode
- AL3
- Location
- Batchwood Drive, St.Albans AL3
- Marketed By:
- Louise Saunders Ltd
- Posted
- 2024-04-24
- AL3 Rating:
- More Info?
- Please contact Louise Saunders Ltd on 01727 809848 or Request Details
Property Description
A much improved and stylish 1930s family home with three bedrooms, open plan living and pretty rear garden. The well presented accommodation comprises open plan kitchen with dining area and living area, three bedrooms and a family bathroom. There are bi-fold doors opening onto a beautifully landscaped rear garden. The property is set back from the road with driveway for two to three vehicles. Batchwood Drive is close to popular local schools and within walking distance of St Albans mainline station and historic city centre.
Ground Floor
The front door leads into a stylish hallway with grey geometric tiled flooring and the stairs leading to the first floor. There is some fitted storage under the stairs and a door leads into the open plan living space. The living room has a window to front aspect and a fitted sideboard. There is wooden flooring that runs seamlessly through to the kitchen area. The modern kitchen features a comprehensive range of fitted units with white complementary worktop over. Integrated appliances include a dishwasher, washing machine and fridge/freezer. There is an island in the middle of the kitchen with wooden worktops and a gas hob with electric oven underneath. There is a breakfast bar area fitted into the island for a useful seating area. Well suited to family life, the kitchen lies open plan to the living accommodation which includes a dining area with bi-fold doors onto the rear garden. The dining area has herringbone wooden flooring and skylight provides a light and airy space for dining.
First Floor
The master bedroom is a spacious double facing the rear garden. The second bedroom, overlooking the front aspect is a lovely double. Bedroom three is located to the front of the property is a single bedroom. The striking family bathroom hosts a modern white suite comprising panelled bath, overhead shower, WC and pedestal basin as well as a heated towel rail. The loft presents an ideal opportunity to extend (stpp)and is accessed via a hatch on the landing.
Exterior
A block paved driveway to the front of the property provides space for up to three vehicles. The beautifully landscaped, tiered rear garden is perfect for play and entertaining. The bifold doors open onto a large deck and patio, beyond which is a raised lawn. The garden is bordered by wooden fencing and shrubs.
Property Location
Marketed by Louise Saunders Ltd
Disclaimer Property descriptions and related information displayed on this page are marketing materials provided by Louise Saunders Ltd. estateagents365.uk does not warrant or accept any responsibility for the accuracy or completeness of the property descriptions or related information provided here and they do not constitute property particulars. Please contact Louise Saunders Ltd for full details and further information.


