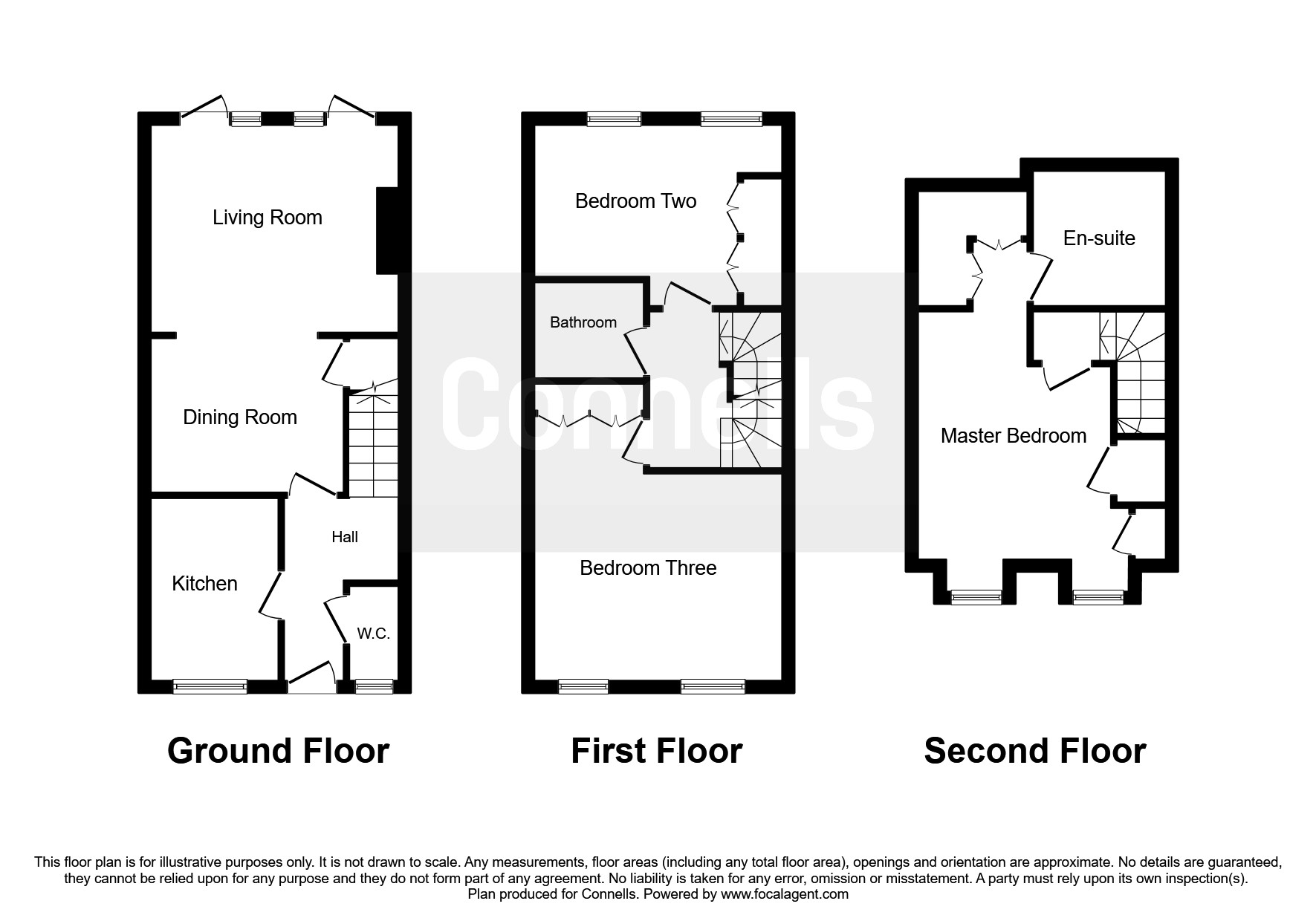Terraced house for sale in Southam CV47, 3 Bedroom
Quick Summary
- Property Type:
- Terraced house
- Status:
- For sale
- Price
- £ 275,000
- Beds:
- 3
- Baths:
- 2
- Recepts:
- 1
- County
- Warwickshire
- Town
- Southam
- Outcode
- CV47
- Location
- Parrish Close, Bishops Itchington, Southam CV47
- Marketed By:
- Connells - Southam
- Posted
- 2024-04-28
- CV47 Rating:
- More Info?
- Please contact Connells - Southam on 01926 659146 or Request Details
Property Description
Summary
This well presented three double bedrooms, two bathrooms, three storey town house, located in the highly desirable village of Bishops Itchington. The accommodation comprises an entrance hall, kitchen, lounge/diner & downstairs WC, also benefiting from having a garage en-bloc & low maintenance garden
description
The well-established village of Bishops Itchington is conveniently located on the B4451 for commuting into Gaydon, Rugby, Coventry, Banbury, Daventry, Leamington Spa and Warwick where you will find extensive shopping facilities. Motorway links are provided by the M40 Junction 12, easy access to the M1 as well as rail links from Leamington Spa, Coventry, Rugby and Banbury into London and Birmingham and reliable local bus services.
Bishops Itchington has a thriving social and community spirit and offers a Co-op, newsagents, post office, village shop, doctor's surgery, pub, social club, fish and chip takeaway, hairdressers, St Michael's Church, Ladybirds Pre School, Bishops Itchington Primary School, Recreational facilities and a Community/Youth Centre. There is also the Bishop's Itchington Memorial Hall and the Blue Butterfly Community Cafe which operates from the community centre.
Three miles away is the historic market town of Southam which offers rural community living with the advantages of town amenities. Southam has a weekly market on Tuesday mornings and an additional monthly farmer's market selling local produce. The town also offers additional educational facilities in the form of three primary school, Southam College secondary school which is rated outstanding by Ofsted and further afield private education can be found close by in Princethorpe, Leamington Spa, Rugby & Warwick.
Approach
To the front of the property there is an attractive railed fore garden with paved path leading to an open porch and part glazed front door. There is a single en-bloc garage with parking.
Entrance Hall
Stairs leading to the first floor and doors to:
Kitchen 9' 8" x 6' 10" ( 2.95m x 2.08m )
Double glazed window to the front aspect. A fitted kitchen with a range of wall and base units, offering worktop space, incorporating a stainless steel sink with mixer tap and drainer. Integrated gas hob and oven over. Space and plumbing for washing machine, dishwasher and fridge freezer.
Lounge/ Diner
Lounge 13' 4" x 11' 1" ( 4.06m x 3.38m )
Two double glazed doors leading out to rear garden. Feature fire place with gas fire and radiator.
Dining Area 10' 1" x 8' 2" ( 3.07m x 2.49m )
Under stairs storage, radiator and opens to the lounge.
Cloakroom
Double glazed window to the front aspect. Fitted with a low level WC and wash hand basin.
First Floor Landing
Stairs leading to second floor and doors to:
Bedroom Two 13' 3" x 9' 7" ( 4.04m x 2.92m )
Two double glazed windows to the rear aspect. Fitted with a range of built in wardrobes and two radiators.
Bedroom Three 13' 3" x 11' 1" ( 4.04m x 3.38m )
Two double glazed windows to the front aspect. Built in wardrobes and two radiators.
Family Bathroom
Fitted with a three piece white suite comprising a panelled bath with shower over, low level WC, pedestal wash hand basin and heated towel rail.
Second Floor Landing
Door to:
Master En-Suite
Bedroom 19' 5" x 11' 1" ( 5.92m x 3.38m )
Two double glazed windows to the front aspect. Built in wardrobes, storage cupboard, access to loft space and two radiators. This room is currently being used as an office.
En-Suite
Skylight window to the rear. Fitted with a shower cubicle, low level WC, wash hand basin and heated towel rail.
Outside
Rear Garden
Enclosed fenced boundary low maintenance patio garden with raised feature pond.
Garage
Single en bloc garage with up and over door. Power and light.
1. Money laundering regulations - Intending purchasers will be asked to produce identification documentation at a later stage and we would ask for your co-operation in order that there will be no delay in agreeing the sale.
2: These particulars do not constitute part or all of an offer or contract.
3: The measurements indicated are supplied for guidance only and as such must be considered incorrect.
4: Potential buyers are advised to recheck the measurements before committing to any expense.
5: Connells has not tested any apparatus, equipment, fixtures, fittings or services and it is the buyers interests to check the working condition of any appliances.
6: Connells has not sought to verify the legal title of the property and the buyers must obtain verification from their solicitor.
Property Location
Marketed by Connells - Southam
Disclaimer Property descriptions and related information displayed on this page are marketing materials provided by Connells - Southam. estateagents365.uk does not warrant or accept any responsibility for the accuracy or completeness of the property descriptions or related information provided here and they do not constitute property particulars. Please contact Connells - Southam for full details and further information.



