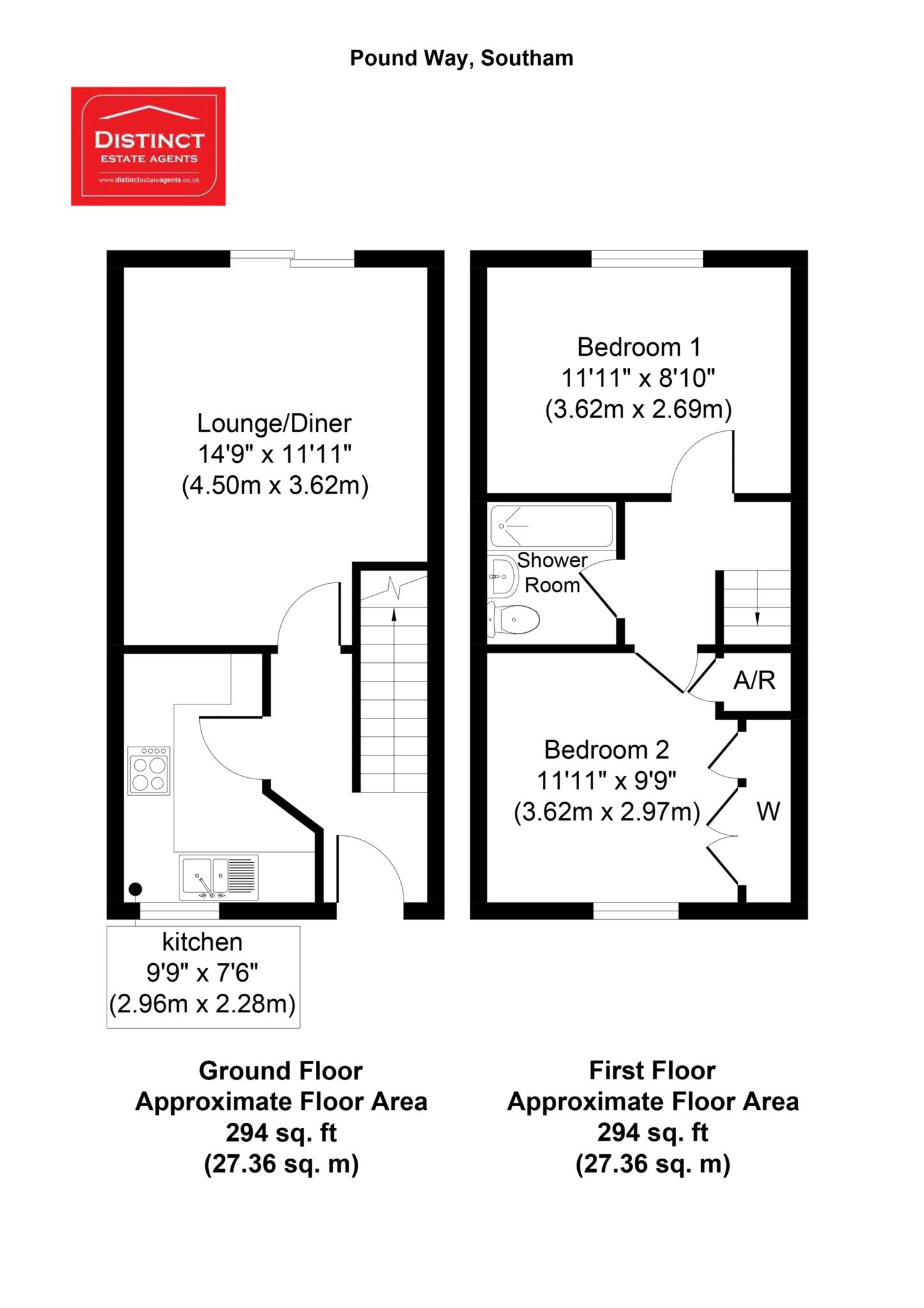Terraced house for sale in Southam CV47, 2 Bedroom
Quick Summary
- Property Type:
- Terraced house
- Status:
- For sale
- Price
- £ 185,000
- Beds:
- 2
- Baths:
- 1
- Recepts:
- 1
- County
- Warwickshire
- Town
- Southam
- Outcode
- CV47
- Location
- Pound Way, Southam CV47
- Marketed By:
- Distinct Estate Agents
- Posted
- 2018-09-08
- CV47 Rating:
- More Info?
- Please contact Distinct Estate Agents on 01295 590803 or Request Details
Property Description
A Well Presented 2 Double Bedroom Mid Terrace with Pretty, Low Maintenance Garden, Off Road Parking in front of Garage. Close to the high street and good amenities of this charming market town yet easy access to A45/46 and motorway networks. Gas Central Heating. Double Glazing. EPC rating C.
Ground floor:- Hallway I Sitting/Dining Room I Kitchen
first floor:- Two Bedrooms I Family Bathroom
outside:- Front Garden I Pretty, Low Maintenance Rear Garden I Single Garage I Off Road Parking
what makes this property so special?
- Located in a Cul-De-Sac approx 3 minutes walk to Southam High Street, Pound Way is a small development built in the 1990's. This Double Glazed Mid Terrace Home has a Pretty, Low Maintenance Garden, Off Road Parking in front of the Garage yet within easy reach of the good amenities of this charming market town.
- Approached at the front over a paved pathway, the front garden area is predominantly shrubs providing privacy from the street below.
- From the entrance hall, you step into the sitting room with french doors giving lots of light and a view of the pretty, low maintenance rear garden. For those who want to, you can also keep an eye on the garage and car! Whilst the current owner uses this space as a lounge, there is room for both dining and living.
- The u shaped kitchen has a range of fitted wall and floor units with good cooking/baking worktop space, as well as cooker, hob, extractor, fridge/freezer and washing machine.
- On the first floor, there are 2 double bedrooms which share a family bathroom. The front bedroom has built in wardrobes and an airing/boiler cupboard. The bathroom has a white suite, chrome fittings and shower over bath.
- Whilst we've not personally inspected the loft, the owner advises there is part boarding and insulation.
- The pretty rear garden is low maintenance with lawn, raised border, pathway with rear gate access to the garage/parking.
- The single (en block) garage has practical overhead storage with parking in front.
- Having lived here for 12 years, the current owner clearly still loves the house yet now needs a little more space.
Room measurements:-
- Sitting/Dining Room 14'7" x 11'9" (4.44m x.3.58m)
- Kitchen 9'7" x 7'5" maximum (2.92m x 2.26m maximum)
- Bedroom 1 (rear) 12'5" x 8'8" (3.62mx 2.69m)
- Bedroom 2 (front) 11'8" x 9'9" inc wardrobes (2.97m x 3.55m inc wardrobes)
- Bathroom 6'3" x 5'6" (1.93m x 1.7m)
- Garage 16'10" x 8'2" approx (5.15m x 2.51m approx)
things you need to know:-
- Mains water, drainage, gas and electricity.
- Council Tax Band C, Stratford DC Approx £1549.38pa 2018/19.
- We understand the tenure is freehold.
- Freesat connectivity.
- Electrics certified to November 2020.
Location information:-
The market town of Southam has local amenities including supermarket, post office, schools, banks, library, swimming pool, leisure centre, doctors surgeries, health clinic, dentist and the Royal Leamington Spa Polo Ground. Tuesday is market day! The area is well placed for access to the motorway network including M40, M6 and M45. The City of Coventry and the towns of Rugby, Leamington Spa and Banbury are all within a half hour drive. Main line railway stations with excellent links to London and Birmingham are located at Leamington Spa, Coventry, Banbury and Rugby.
Notice
Please note we have not tested any apparatus, fixtures, fittings, or services. Interested parties must undertake their own investigation into the working order of these items. All measurements are approximate and photographs provided for guidance only.
Property Location
Marketed by Distinct Estate Agents
Disclaimer Property descriptions and related information displayed on this page are marketing materials provided by Distinct Estate Agents. estateagents365.uk does not warrant or accept any responsibility for the accuracy or completeness of the property descriptions or related information provided here and they do not constitute property particulars. Please contact Distinct Estate Agents for full details and further information.


