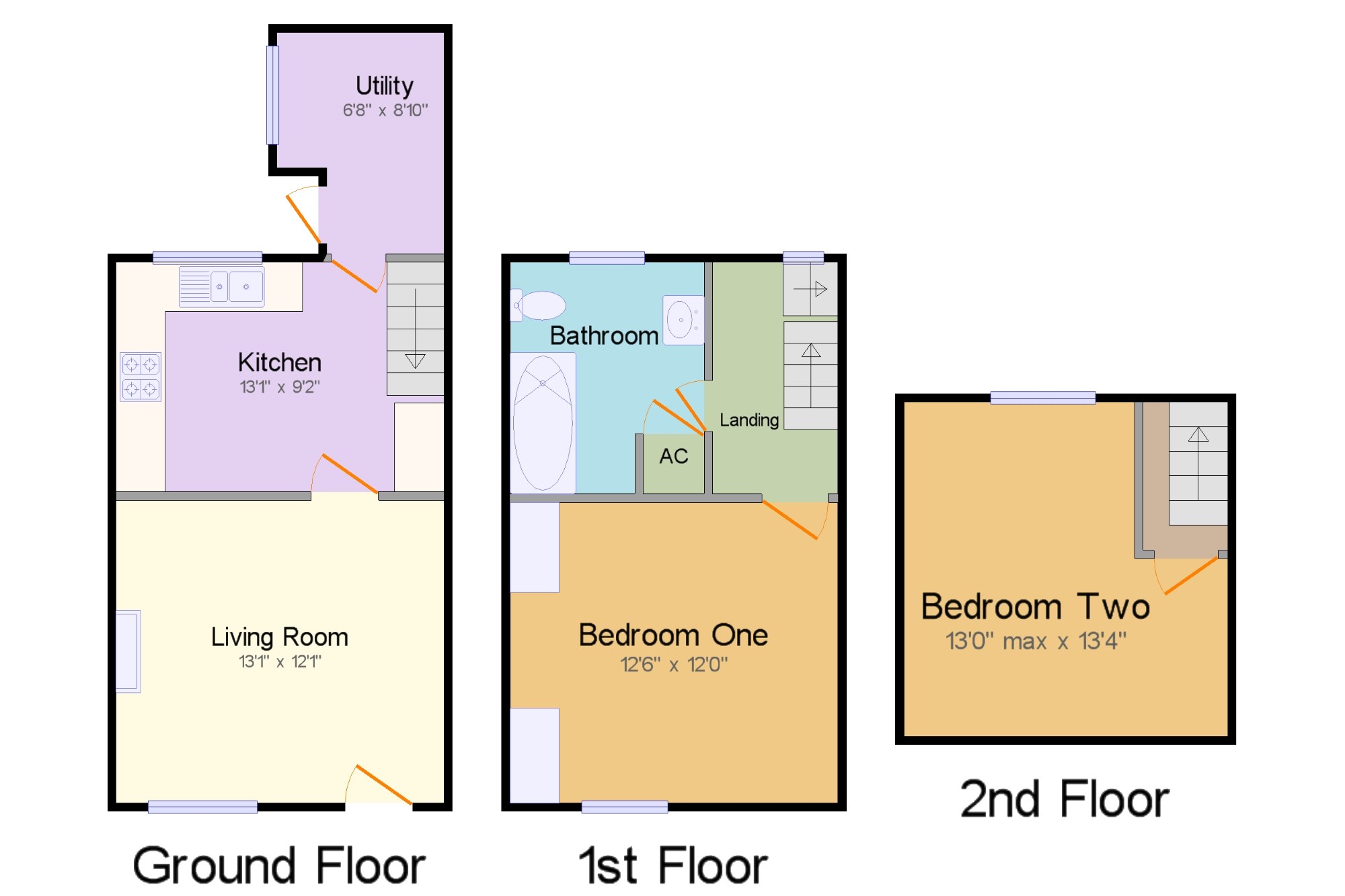Terraced house for sale in South Petherton TA13, 2 Bedroom
Quick Summary
- Property Type:
- Terraced house
- Status:
- For sale
- Price
- £ 200,000
- Beds:
- 2
- Baths:
- 1
- Recepts:
- 1
- County
- Somerset
- Town
- South Petherton
- Outcode
- TA13
- Location
- West Street, South Petherton TA13
- Marketed By:
- Fulfords - South Petherton
- Posted
- 2024-05-13
- TA13 Rating:
- More Info?
- Please contact Fulfords - South Petherton on 01460 312955 or Request Details
Property Description
The property benefits from gas central heating and double glazing throughout along with character features such as exposed beams and a feature stone built fireplace. In brief the accommodation offers Living Room, Kitchen, Utility, two bedrooms and bathroom. Outside is a patio area with raised seating area and shed. There is a right of way providing side access to the garden via the neighbouring cottages. Viewing strictly by appointment via Fulfords.
Period features
Double Glazing
Gas Central Heating
General accommodation
Living Room13'1" x 12'1" (3.99m x 3.68m). Double glazed uPVC window with leaded glass facing the front. Radiator. Stone built fireplace with coal effect gas fire, engineered wood flooring, chimney breast, beamed ceiling.
Kitchen/Breakfast Room13'1" x 9'2" (3.99m x 2.8m). Double glazed uPVC window overlooking the garden. Radiator, engineered wood flooring, wall mounted boiler. Range of wall and base units with roll top work surface over, stainless steel one and a half bowl sink unit, freestanding electric oven. Stairs rising.
Utility6'8" x 8'10" (2.03m x 2.7m). UPVC double glazed door, opening onto the patio. Double glazed uPVC window with obscure glass to side. Radiator. Space for washing machine, tumble dryer and fridge/freezer.
Landing x . Stairs rising to second floor.
Bedroom One12'6" x 12' (3.8m x 3.66m). Double glazed uPVC window facing the front. Radiator, fitted wardrobes.
Bathroom x . Double glazed uPVC window with obscure glass. Low level WC, panelled bath, with shower attachment, wall-mounted sink with vanity unit under. Door to Airing Cupboard with fitted shelving.
Bedroom Two13' x 13'4" (3.96m x 4.06m). Double glazed uPVC dormer window overlooking the garden. Radiator, built-in eaves storage cupboards. Sloping ceilings with some restricted height room.
Outside x . Small front garden mainly laid to gravel. Rear patio with steps rising to private seating area. Feature water pump (not working), shed.
Property Location
Marketed by Fulfords - South Petherton
Disclaimer Property descriptions and related information displayed on this page are marketing materials provided by Fulfords - South Petherton. estateagents365.uk does not warrant or accept any responsibility for the accuracy or completeness of the property descriptions or related information provided here and they do not constitute property particulars. Please contact Fulfords - South Petherton for full details and further information.



