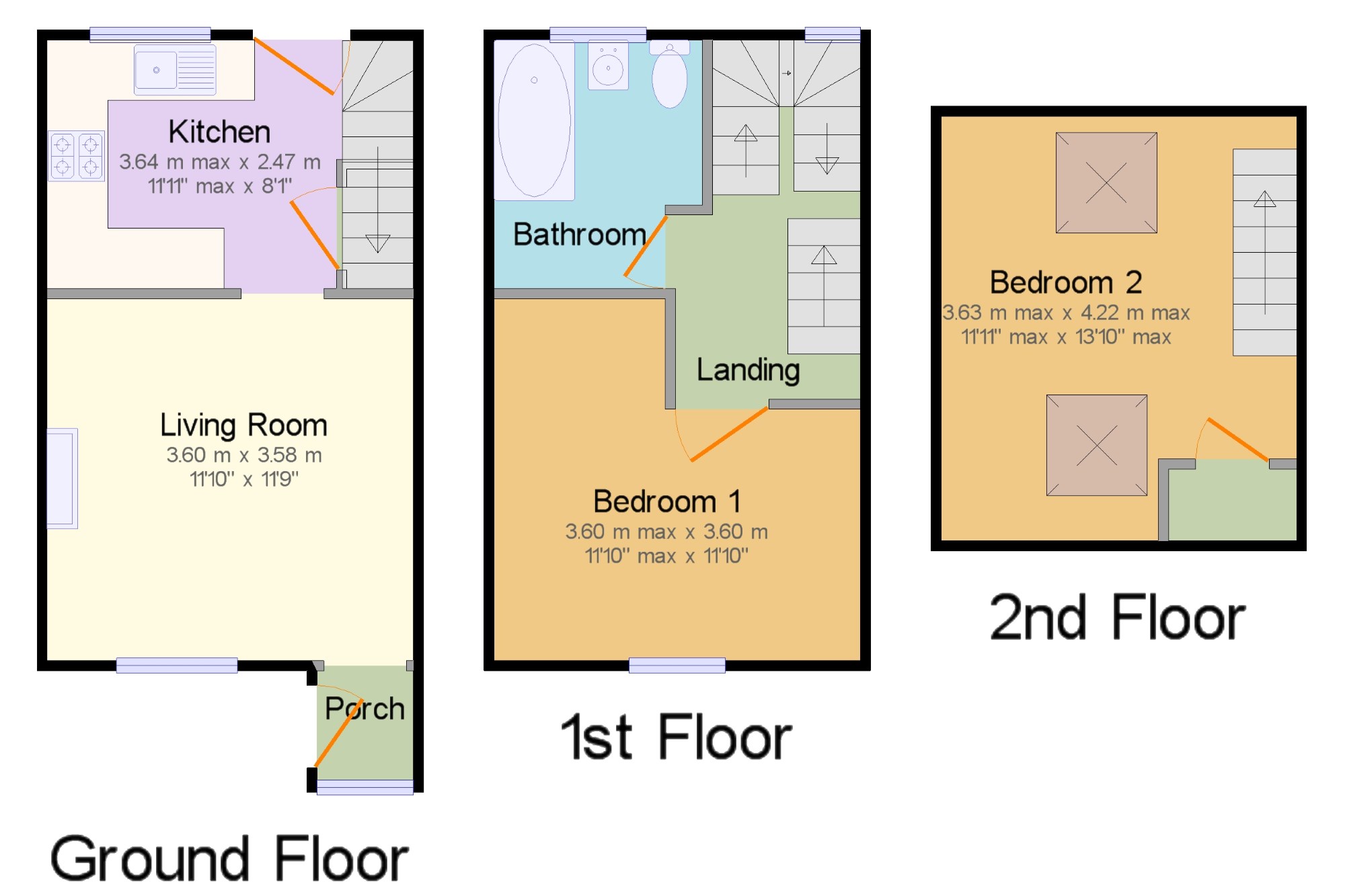Terraced house for sale in South Petherton TA13, 2 Bedroom
Quick Summary
- Property Type:
- Terraced house
- Status:
- For sale
- Price
- £ 165,000
- Beds:
- 2
- Baths:
- 1
- Recepts:
- 1
- County
- Somerset
- Town
- South Petherton
- Outcode
- TA13
- Location
- South Petherton, Somerset, Uk TA13
- Marketed By:
- Palmer Snell - Martock
- Posted
- 2024-05-13
- TA13 Rating:
- More Info?
- Please contact Palmer Snell - Martock on 01935 590852 or Request Details
Property Description
A charming 2 bedroom cottage located in a tucked away position, yet a stone's throw away from the high street. Benefits include no onward chain, character features including flagstone flooring and exposed stone walls, gas central heating, double glazing and courtyard rear garden. Ideal for first time buyers and investment buyers alike.
2 bedroom cottage
No onward chain
Exposed stone walls, fireplace with wood burner
Double glazing and gas central heating
Convenient to town centre
Ideal first time or investment buy
Entrance Porch x . Leaded glass panel door provides access, front aspect stained glass window, flagstone floor, wall mounted electric heater, arch through to:
Living Room11'10" x 11'9" (3.6m x 3.58m). Front aspect double glazed window with window seat, exposed stone wall, flagstone flooring, attractive brick built fireplace with wood burner, built in book shelf and cupboard, spot lights, radiator, archway through to:
Kitchen11'11" x 8'1" (3.63m x 2.46m). Rear aspect uPVC double glazed window, tiled window sill, Belfast style sink with mixer taps, a range of low level and wall mounted kitchen units with wooden work surfaces, built in gas hob and electric oven, extractor fan over, space for upright fridge & freezer, tiled splash backs, space and plumbing for washing machine, spot lights, flagstone flooring, radiator with ornate cover, under stairs storage cupboard, stairs rising to first floor landing, glass panel door leading to rear garden.
Landing x . Rear aspect uPVC double glazed window, smoke detector, stairs rising to attic room, doors leading off to:
Bedroom 111'10" x 11'10" (3.6m x 3.6m). Maximum measurement. Front aspect double glazed window, window seat, radiator, exposed stone walls.
Bathroom x . Rear aspect uPVC double glazed window, mosaic tiled window sill, bath with tongue and groove side panel, mixer taps and shower attachment, low level toilet, pedestal wash hand basin, heated towel rail, tongue and groove to 1/2 height, exposed stone walls.
Attic Bedroom11'11" x 12'6" (3.63m x 3.8m). Average measurement. 2 velux windows, beams to ceiling, under eaves storage, radiator, built in cupboard, spot lights.
Outside x . There is a picket gate and fence with a concrete park. There is are flower beds and security light. To the rear is a paved patio with slate chippings, storage shed and is enclosed by stone walls.
Property Location
Marketed by Palmer Snell - Martock
Disclaimer Property descriptions and related information displayed on this page are marketing materials provided by Palmer Snell - Martock. estateagents365.uk does not warrant or accept any responsibility for the accuracy or completeness of the property descriptions or related information provided here and they do not constitute property particulars. Please contact Palmer Snell - Martock for full details and further information.



