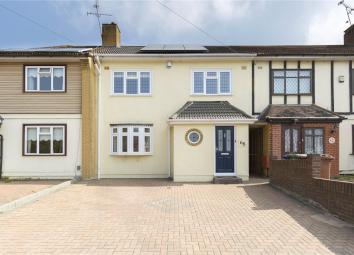Terraced house for sale in South Ockendon RM15, 3 Bedroom
Quick Summary
- Property Type:
- Terraced house
- Status:
- For sale
- Price
- £ 300,000
- Beds:
- 3
- County
- Essex
- Town
- South Ockendon
- Outcode
- RM15
- Location
- Hamble Lane, South Ockendon, Essex RM15
- Marketed By:
- Balgores
- Posted
- 2024-04-29
- RM15 Rating:
- More Info?
- Please contact Balgores on 01708 573048 or Request Details
Property Description
Guide price £300,000 to £325,000
Located in this quiet turning an within the catchment area for Dilkes Primary and Ockendon Academy, we are pleased to present this immaculate three bedroom mid-terraced house, decorated to a high standard. Internal features include 21' lounge/diner 10' kitchen with granite work surfaces, downstairs WC, three good-sized first floor bedrooms and a fitted family bathroom. Externally, the property offers 19' Office/Gym/Games Room and also a south-east facing rear garden, with side access, as well as a brick paved driveway with parking for multiple vehicles. Internal viewing is high recommended.
Entrance Porch
Obscure double glazed door to front, double glazed obscure stained glass window to front, smooth ceiling with inset spotlights, tiled flooring.
Entrance Door
Double glazed obscure stained glass door to front, radiator with handmade radiator cover, staircase to first floor with storage cupboard under, smooth ceiling with cornice coving, oak flooring.
Downstairs WC
Low level WC with push flush, wall mounted inset sink with mixer tap with tiled splashback, under stairs storage cupboard, smooth ceiling, tiled flooring.
Lounge/Diner
21'10"x 12'8"
Double glazed lead light bay window to front, double opening double glazed patio door leading to garden, radiator, feature fireplace with gas fire, smooth ceiling with centre rose and cornice coving, wood flooring.
Kitchen
10'2" x 8'9"
Double glazed lead light window to rear, range of matching eye and base level units with granite worktops over, space for cooker with Range Master cooker hood over, space for fridge/freezer, space for washing machine, Butler sink with mixer tap, integrated Beko dishwasher, smooth ceiling with inset spotlights, tiled flooring.
First Floor Landing
Smooth ceiling with cornice coving and loft hatch, doors to accommodation.
Master Bedroom
12'6" x 12'2"
Double glazed lead light window to front, radiator with radiator cover, mirrored fitted wardrobe to side, smooth ceiling with cornice coving.
Bedroom Two
13'4" x 8'6"
Double glazed lead light window to rear, radiator, fitted wardrobe to side with mirror dorrs, smooth ceiling with inset spotlights and cornice coving.
Bedroom Three
9'3" x 8'5" reducing to 6'2"
Double glazed lead light window to front, radiator with radiator cover, fitted wardrobe, smooth ceiling with cornice coving.
Family Bathroom
Obscure double glazed lead light window to rear. Suite comprising: Panelled bath with glass screen and mixer tap and integrated shower rain effect shower head, low level WC with push flush, inset sink with vanity unit and mixer tap, heated towel rail, smooth ceiling with inset spotlights, tiled flooring, .
South East Facing Garden
Approx. 70
Office/Gym/Games Room (19' 3" x 12' 7")
Double glazed lead light door to front, double glazed windows to front, electric sockets, smooth ceiling with inset spotlights, tiled flooring.
Front Of Property
Bricked paved driveway for multiple vehicles.
Property Location
Marketed by Balgores
Disclaimer Property descriptions and related information displayed on this page are marketing materials provided by Balgores. estateagents365.uk does not warrant or accept any responsibility for the accuracy or completeness of the property descriptions or related information provided here and they do not constitute property particulars. Please contact Balgores for full details and further information.


