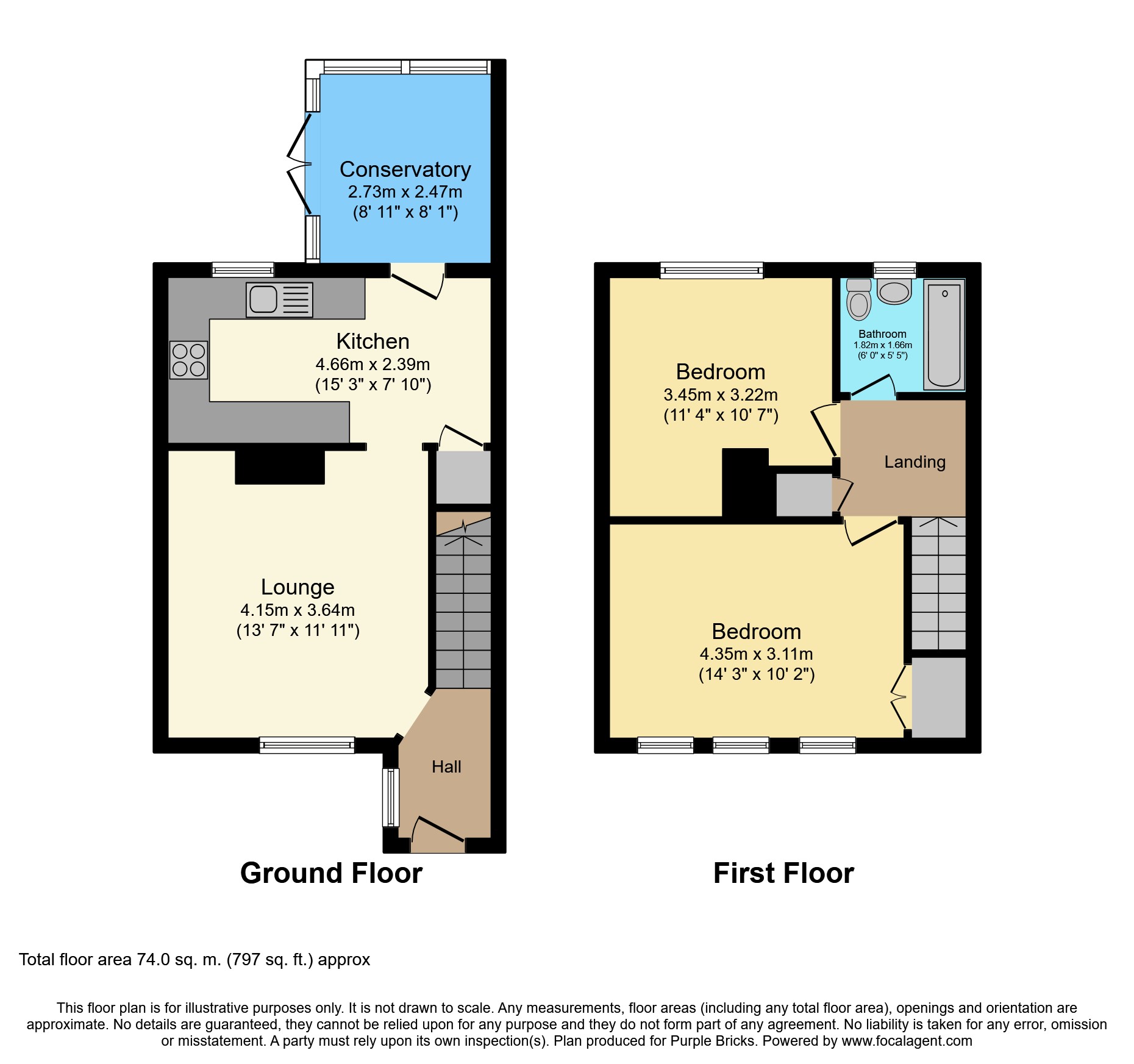Terraced house for sale in South Ockendon RM15, 2 Bedroom
Quick Summary
- Property Type:
- Terraced house
- Status:
- For sale
- Price
- £ 270,000
- Beds:
- 2
- Baths:
- 1
- Recepts:
- 1
- County
- Essex
- Town
- South Ockendon
- Outcode
- RM15
- Location
- Usk Road, South Ockendon RM15
- Marketed By:
- Purplebricks, Head Office
- Posted
- 2024-04-29
- RM15 Rating:
- More Info?
- Please contact Purplebricks, Head Office on 024 7511 8874 or Request Details
Property Description
Guide price £270,000-£280,000. Well presented house with conservatory and parking! This two bedroom terrace house with lounge, stylish fitted kitchen/breakfast room and double glazed conservatory. Moving uptairs is a recently installed stylish bathroom suite and the two generous sized bedrooms. Externally the rear garden has decking and paved areas and to the front there is a block paved frontage providing off road parking for two cars. Aveley has it's own schools and town centre. A local road network provides a short drive to Lakeside shopping centre, the A13, M25 and Dartford Crossing over to Kent. Contact Purplebricks, online or by phone 24/7 to arrange your viewing appointment! Please refer to the floor plan for approximate room measurements.
Entrance Hallway
Double glazed entrance door to entrance hallway with double glazed window to flank, radiator, electric meter cupboard.
Lounge
Double glazed window to front, radiator.
Kitchen/Breakfast
Double glazed window to rear, door to conservatory, under stairs storage cupboard, range of fitted units the base and eye level with roll edge work surfaces and matching up stands, sink with mixer tap, under unit lighting, LED skirting lighting, built in oven, hob and extractor hood, ceiling down lighters, radiator.
Conservatory
Double glazed windows and double glazed double opening doors to rear garden, radiator.
First Floor Landing
Loft access, deep built in storage cupboard.
Bedroom One
Three double glazed windows to front, radiator, large built in storage cupboard housing Vaillant combination boiler system.
Bedroom Two
Double glazed window to rear, radiator, ceiling down lighters, LED mood lighting, fitted wardrobes, storage cupboards and drawers, laminate floor.
Bathroom
Obscure double glazed window to rear. Recently installed stylish modern bathroom suite with double ended bath with mixer tap and pop up waste, overhead independent shower system, wash hand basin with mixer tap and storage cupboard under, close couple wc, chrome heated towel rail, tiled walls in complimentary ceramics, ceiling down lighters, tiled floor.
Rear Garden
Plastic storage shed, decking area, slab paved area, remainder laid to lawn, shared pedestrian side access, water tap, outside lighting.
Front Garden
Block paved driveway providing off street parking.
Property Location
Marketed by Purplebricks, Head Office
Disclaimer Property descriptions and related information displayed on this page are marketing materials provided by Purplebricks, Head Office. estateagents365.uk does not warrant or accept any responsibility for the accuracy or completeness of the property descriptions or related information provided here and they do not constitute property particulars. Please contact Purplebricks, Head Office for full details and further information.


