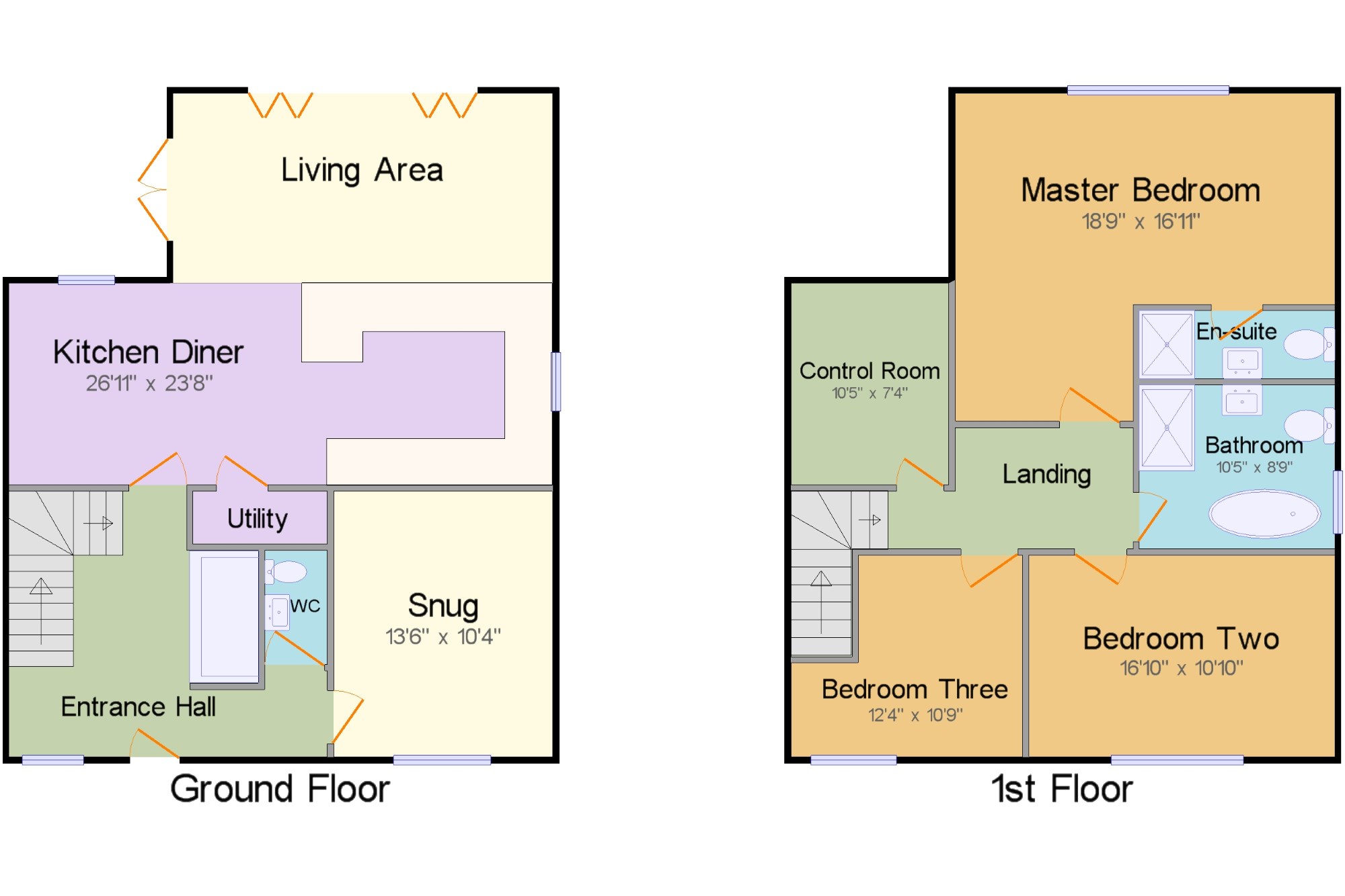Terraced house for sale in Somerton TA11, 3 Bedroom
Quick Summary
- Property Type:
- Terraced house
- Status:
- For sale
- Price
- £ 439,500
- Beds:
- 3
- Baths:
- 1
- Recepts:
- 2
- County
- Somerset
- Town
- Somerton
- Outcode
- TA11
- Location
- Kingsdon, Somerton TA11
- Marketed By:
- Palmer Snell - Somerton
- Posted
- 2018-11-04
- TA11 Rating:
- More Info?
- Please contact Palmer Snell - Somerton on 01458 521938 or Request Details
Property Description
A period natural stone cottage built from local Blue Lias stone, recently renovated and extended to provide modern open plan living accommodation whilst keeping that cottage style look. Finished to a high standard, the ground floor offers a good size entrance hall with stairs rising to first floor accommodation, doors to cloakroom and utility room, living room with multi-fuel burner and open plan kitchen diner/ family room featuring bi-folding double glazed patio doors to the rear. The first floor provides a master bedroom with en-suite shower room, two further bedrooms, family bathroom and the boiler room/ storage room. There is a good size patio ideal for outdoor entertaining with steps leading up to a lawn area. A gate to the rear gives access to the parking area and shared driveway.
No onward chain
Recently renovated character cottage
Desirable village location
Modern open plan living
Master bedroom with en-suite
Two further bedrooms
Family bathroom
Garden and off road parking
Entrance Hall x . Wooden front door, stairs rising to first floor accommodation, tiled floor, doors to:
WC x . Tiled floor, WC and wash basin.
Utility x . Tiled floor and wooden worktop.
Living Room10'5" x 14'3" (3.18m x 4.34m). Wood framed double glazed window to the front aspect, carpeted, exposed natural stone wall with fitted multi fuel burner.
Kitchen Diner/ Family Room27'7" x 21' (8.4m x 6.4m). Kitchen area includes contrasting wall and base units under solid oak worktops with inset Belfast sink, integrated fridge freezer, dishwasher, eye level double oven, induction hob with fan over and wine fridge. Double glazed bi-fold patio doors open to the rear with further patio doors and window to the rear aspect.
Landing x . Carpeted stairs with oak balustrades lead to a carpeted landing with doors to:
Master Bedroom17'8" x 15'10" (5.38m x 4.83m). Carpeted with wood framed double glazed window to the rear aspect and door to:
En-suite x . Tiled floor with WC, wash basin and shower unit.
Bedroom Two14'6" x 10'4" (4.42m x 3.15m). Carpeted with wood framed double glazed window to the front aspect.
Bedroom Three12' x 11' (3.66m x 3.35m). Carpeted with wood framed double glazed window to the front aspect and loft hatch.
Bathroom x . Fully tiled with white suite comprising free standing bath, WC, wash basin, large shower unit and Velux window.
Boiler Room10'6" x 7'6" (3.2m x 2.29m). Floor mounted oil fired central heating boiler, under floor heating controls and plenty of storage space.
Front x . Narrow flower beds with natural stone wall boundaries and steps leading to the front entrance door. A shared drive to the right of the cottages leads to the rear.
Rear x . Patio area with steps leading up to a lawn. Enclosed by wooden fencing and gate to the rear leads to the parking area and oil tank for the property.
Additional Information x . Council tax band D (South Somerset District Council), under floor oil central heating, wood framed double glazed windows and doors throughout, mains water and drainage. The property is being offered with no onward chain.
Directions x . From the Somerton Palmer Snell branch, turn left into West Street and follow into Broad Street and North Street. At the mini roundabout turn right onto Horse Mill Lane/B3153. At the T junction turn right onto Lodge Hill/B3151 and follow for approximately 2 miles. At the top of the hill, turn left onto Kingsdon Hill and follow onto Top Street. The property can be found shortly on your right hand side, indicated by our for sale sign.
Property Location
Marketed by Palmer Snell - Somerton
Disclaimer Property descriptions and related information displayed on this page are marketing materials provided by Palmer Snell - Somerton. estateagents365.uk does not warrant or accept any responsibility for the accuracy or completeness of the property descriptions or related information provided here and they do not constitute property particulars. Please contact Palmer Snell - Somerton for full details and further information.


