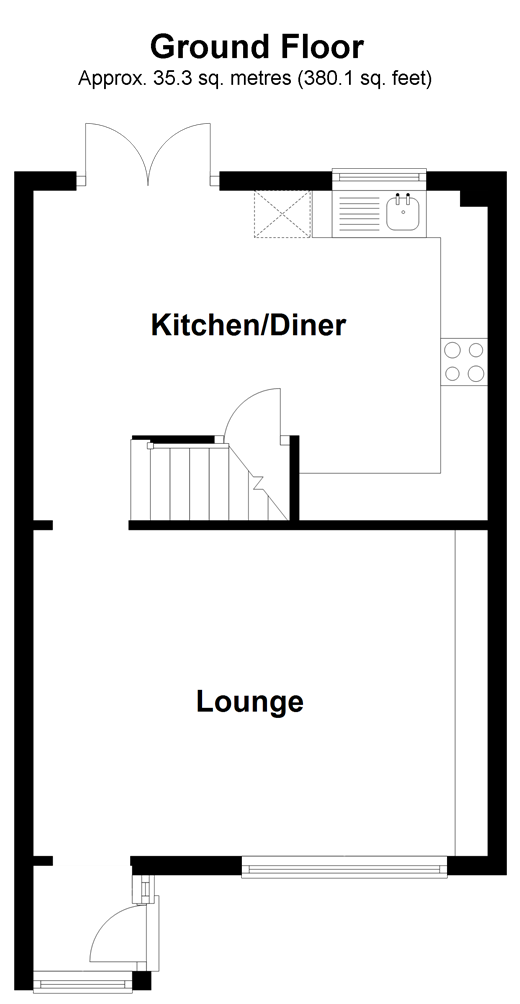Terraced house for sale in Snodland ME6, 3 Bedroom
Quick Summary
- Property Type:
- Terraced house
- Status:
- For sale
- Price
- £ 280,000
- Beds:
- 3
- Baths:
- 1
- Recepts:
- 1
- County
- Kent
- Town
- Snodland
- Outcode
- ME6
- Location
- Apple Close, Snodland, Kent ME6
- Marketed By:
- Ward & Partners
- Posted
- 2024-04-01
- ME6 Rating:
- More Info?
- Please contact Ward & Partners on 01634 799053 or Request Details
Property Description
Situated in a quiet village location this home will make an ideal first time buy or first family home. You're able to move in and enjoy your home straight away with the neutral decoration throughout.
There is a spacious kitchen/diner overlooking the garden that would be perfect when entertaining family and friends. Imagine those summer barbecues with the little ones playing in the paddling pool and the adults chatting and taking in the sun. There is also access from the garden to the en-bloc garage which is so handy.
Upstairs the space continues with two double bedrooms, a good size single and family bathroom. With plenty of storage, you can easily keep everything tidily tucked away.
The village itself offers all you could want and only being a short walk away. A variety of shops, doctors surgery, dentist, hairdressers and bakery for all your essentials. There are also primary and secondary schools, along with a nursery and play park for the children.
Room sizes:
- Ground floor
- Entrance Porch
- Lounge 15'11 x 11'9 (4.85m x 3.58m)
- Kitchen/Diner 16'3 x 11'6 (4.96m x 3.51m)
- First floor
- Landing
- Bedroom 1 11'9 x 9'1 (3.58m x 2.77m)
- Bedroom 2 8'8 x 8'6 (2.64m x 2.59m)
- Bedroom 3 8'8 x 6'11 (2.64m x 2.11m)
- Bathroom
- Outside
- Front and Rear Gardens
- Garage En-Bloc
The information provided about this property does not constitute or form part of an offer or contract, nor may be it be regarded as representations. All interested parties must verify accuracy and your solicitor must verify tenure/lease information, fixtures & fittings and, where the property has been extended/converted, planning/building regulation consents. All dimensions are approximate and quoted for guidance only as are floor plans which are not to scale and their accuracy cannot be confirmed. Reference to appliances and/or services does not imply that they are necessarily in working order or fit for the purpose.
Property Location
Marketed by Ward & Partners
Disclaimer Property descriptions and related information displayed on this page are marketing materials provided by Ward & Partners. estateagents365.uk does not warrant or accept any responsibility for the accuracy or completeness of the property descriptions or related information provided here and they do not constitute property particulars. Please contact Ward & Partners for full details and further information.


