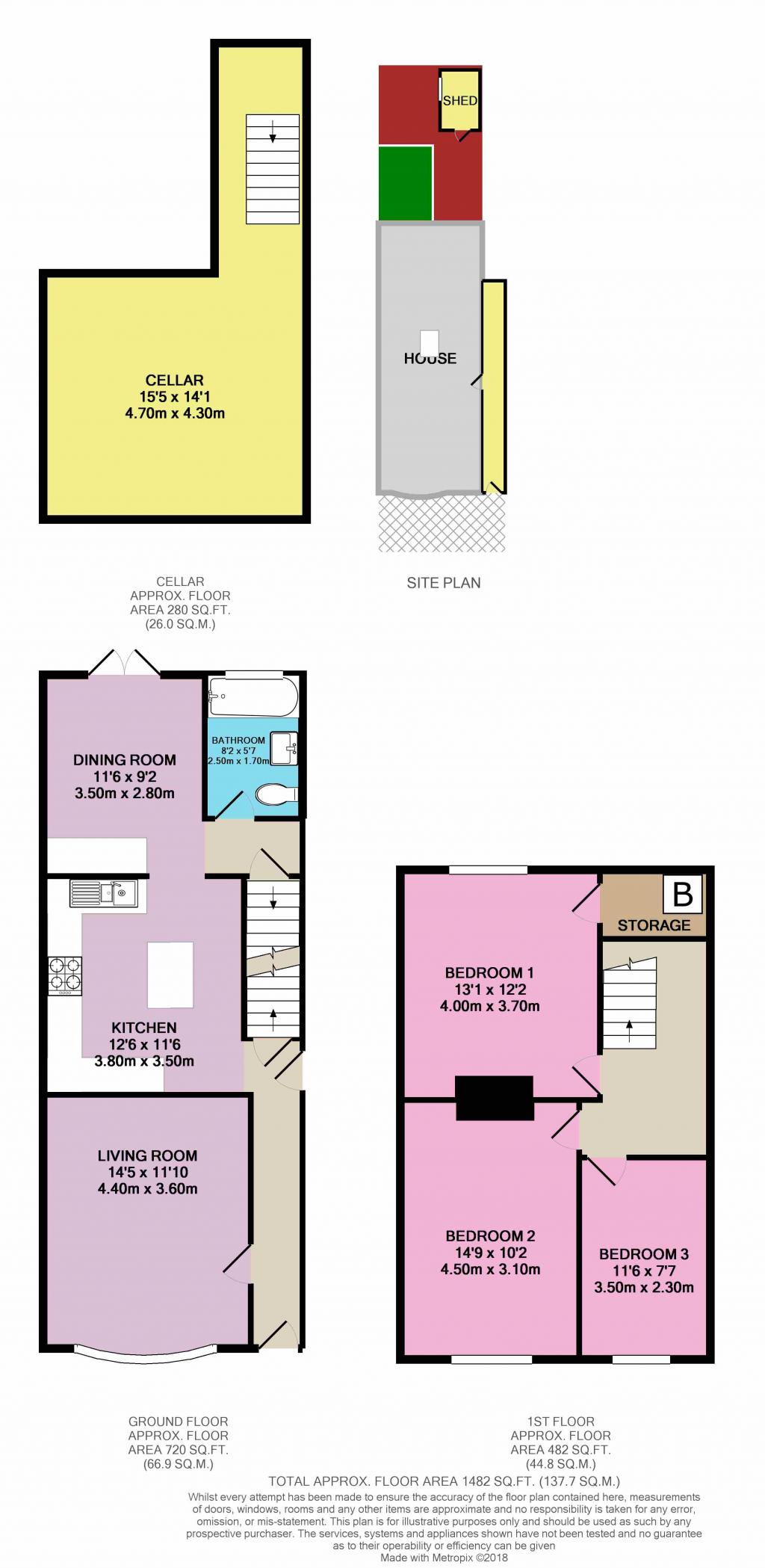Terraced house for sale in Shrewsbury SY1, 3 Bedroom
Quick Summary
- Property Type:
- Terraced house
- Status:
- For sale
- Price
- £ 250,000
- Beds:
- 3
- Baths:
- 1
- Recepts:
- 2
- County
- Shropshire
- Town
- Shrewsbury
- Outcode
- SY1
- Location
- Beacalls Lane, Shrewsbury SY1
- Marketed By:
- EweMove Sales & Lettings - Shrewsbury
- Posted
- 2024-04-27
- SY1 Rating:
- More Info?
- Please contact EweMove Sales & Lettings - Shrewsbury on 01743 534819 or Request Details
Property Description
Enjoy walks along the banks of the River Severn into The Quarry. Or take advantage of the convenience of the short stroll to the train station or Shrewsbury's vibrant and historic town centre. Castlefields is a great location that has those boxes ticked for sure!
And if you are looking for a property that not only ticks the box for location - but also provides ample space to spread out and enjoy - then look no further!
This property offers generous living spaces, 3 double bedrooms - and an amazing basement conversion that will make you the envy of friends and family!
In brief, the property comprises of:
Living room, kitchen, dining room, large cellar / basement conversion, family bathroom. Upstairs, there are 3 double bedrooms. Outside, the property benefits from a rear garden with (brick) storage room to the side.
Please read on for further detail about the property. Be sure to review the floor plans and then get in touch with Ewemove Shrewsbury to arrange a viewing!
This home includes:
- Entrance Hall
With wood effect flooring and doors leading to the living room, cellar, side storage and opening leading through to the kitchen. - Living Room
3.6m x 4.4m (15.8 sqm) - 11' 9" x 14' 5" (170 sqft)
With a modern wall mounted electric fire, built in storage casing for TV equipment and speakers and a window to the front of the property. - Kitchen
3.5m x 3.8m (13.3 sqm) - 11' 5" x 12' 5" (143 sqft)
With a range of base and wall units, worktop space, 1 1/2 sink and drainer unit set below a window through to the dining room, tiled splash backs, integrated electric oven and with 4 gas hob burners, stainless steel splash back and extractor hood. Central breakfast bar with storage below, tiled floor and space for a dishwasher and fridge-freezer. Opening to dining room. - Dining Room
2.8m x 3.5m (9.8 sqm) - 9' 2" x 11' 5" (105 sqft)
With wood effect flooring and further worktop space with space and plumbing for a washing machine and dryer below. French doors lead to the rear garden, with a skylight above. - Bathroom
1.7m x 2.5m (4.2 sqm) - 5' 6" x 8' 2" (45 sqft)
Partially tiled bathroom comprising a 'L shaped' bath with central mixer taps and shower above, w/c, hand basin set on a vanity unit with storage below, heated towel rail and window to the rear. - First Floor Landing
Spacious landing with access to the 3 bedrooms and loft space. - Bedroom 1
3.7m x 4m (14.8 sqm) - 12' 1" x 13' 1" (159 sqft)
With a built-in over stairs storage cupboard housing the gas fired boiler and window overlooking the rear garden. - Bedroom 2
3.1m x 4.5m (13.9 sqm) - 10' 2" x 14' 9" (150 sqft)
With a window to the front. - Bedroom 3
2.29m x 3.5m (8 sqm) - 7' 6" x 11' 5" (86 sqft)
With window to the front. - Cellar
4.7m x 4.3m (20.2 sqm) - 15' 5" x 14' 1" (217 sqft)
Accessed via stairs leading from the entrance hall, the cellar has been converted to a useful room with built in storage shelves. - Exterior
The rear garden is decked with an area of artificial grass for easy maintenance, also with useful shed. - Storage Room
Accessed from the front of the property or via the entrance hall.
Please note, all dimensions are approximate / maximums and should not be relied upon for the purposes of floor coverings.
Additional Information:
- Gas Fired Central Heating
- Council Tax:
Band C
Marketed by EweMove Sales & Lettings (Shrewsbury) - Property Reference 18083
Property Location
Marketed by EweMove Sales & Lettings - Shrewsbury
Disclaimer Property descriptions and related information displayed on this page are marketing materials provided by EweMove Sales & Lettings - Shrewsbury. estateagents365.uk does not warrant or accept any responsibility for the accuracy or completeness of the property descriptions or related information provided here and they do not constitute property particulars. Please contact EweMove Sales & Lettings - Shrewsbury for full details and further information.


