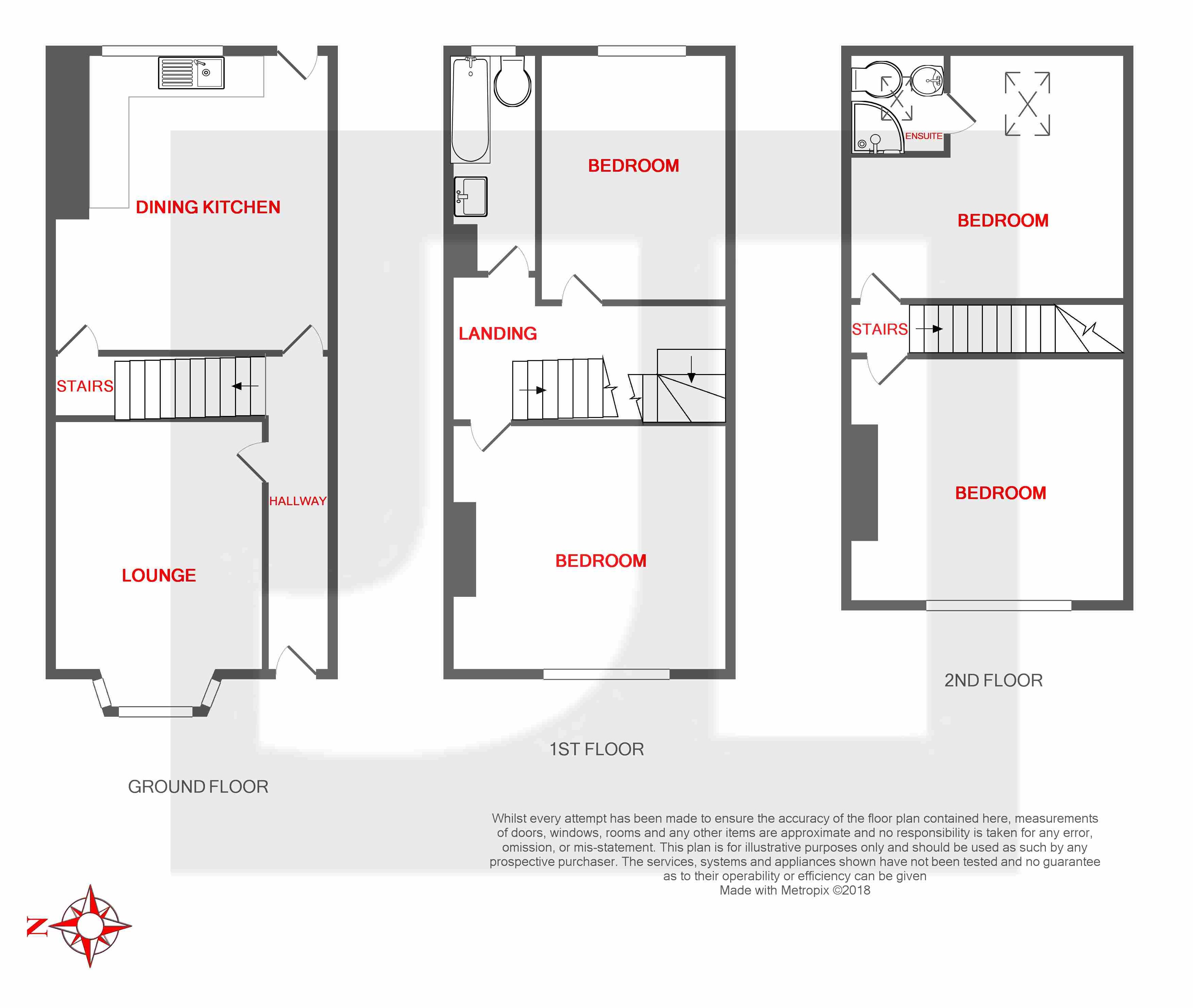Terraced house for sale in Shipley BD18, 4 Bedroom
Quick Summary
- Property Type:
- Terraced house
- Status:
- For sale
- Price
- £ 200,000
- Beds:
- 4
- Baths:
- 1
- Recepts:
- 1
- County
- West Yorkshire
- Town
- Shipley
- Outcode
- BD18
- Location
- Highfield Terrace, Shipley, Bradford BD18
- Marketed By:
- JI Estates
- Posted
- 2018-11-26
- BD18 Rating:
- More Info?
- Please contact JI Estates on 01274 649870 or Request Details
Property Description
A deceptively spacious four bedroom period stone built inner terrace situated within this pleasant and highly sought after residential locality on the periphery of Saltaire village. Being well placed for an excellent range of amenities in nearby Saltaire and Shipley, these including shops, schools and transport links. The well-appointed family sized accommodation offers a gas fired central heating system and upvc double glazing comprising briefly:- entrance hall, living room, dining kitchen, two good sized first floor double bedrooms and bathroom, two further second floor attic bedrooms one having en-suite shower room. Externally the property has a pleasant garden to the front and garden area/off street parking to the rear. Early enquiry and internal viewing essential to appreciate the deceptive well-presented accommodation that’s on offer here. The property is offered for sale with no onward chain.
The accommodation comprises:
To the ground floor:
Entrance Hall
With composite type entrance door, staircase to the first floor, CH radiator.
Living Room
4.41m x 3.15m maximum (14'5" x 10'4")
Fireplace surround with inset electric fire, angle bay window to the fore. CH radiator.
Dining/Kitchen
4.47m x 4.29m (14'8" x 14'1")
With a range of fitted Beech style wall and base units with complimenting work surfaces and tiled splash backs. Inset stainless steel sink unit with mixer tap and drainer. Electric cooker point with fitted stainless steel canopy cooker hood over, plumbing for a dishwasher. External composite type door to the rear. Access to:
To the lower ground floor:
Basement Cellar
This having an external access door to the rear as well as housing the gas fired central heating boiler. Offering potential for conversion subject to the necessary permissions. In addition there is a further Keeping Cellar/former fuel store to the front
to the first floor::
Landing
Bedroom 1 (front)
4.30m x 3.71m (14'1" x 12'2")
With laminate floor covering. CH radiator.
Bedroom 2 (rear)
3.71m x 2.85m (12'2" x 9'4")
CH radiator.
Bathroom
Three piece white suite comprising of a panelled bath, low lever w.C, pedestal wash hand basin, having fully tiled walls and heated towel rail. Inset ceiling spotlighting.
To the second floor:
Landing
Attic Bedroom 3 (front)
4.31m x 3.71m maximum (14'1" x 12'2")
Large upvc double glazed dormer window. Cosmetic works required.
Attic Bedroom 4 (rear)
4.68m x 4.31m maximum (15'4" x 14'1")
With double glazed velux window, access to: CH radiator.
En-Suite Shower Room
Three piece modern white suite comprising of a tiled shower cubicle, low level w.C, laminate floor covering.
Externally:-
Pleasant gravelled garden to the front having a wrought iron perimeter fence and pedestrian gate.Gravelled rear yard with wrought iron double gate being suitable for off-street parking provision (limited vehicle size).
Directions:-
From our Saltaire office proceed along Bingley Road through Saltaire junction, continuing passed the Petrol Station. Proceed watching out for the left hand turning into Highfield Terrace. The property is situated on the left hand side where it is identified by our 'For Sale' board.
Property Location
Marketed by JI Estates
Disclaimer Property descriptions and related information displayed on this page are marketing materials provided by JI Estates. estateagents365.uk does not warrant or accept any responsibility for the accuracy or completeness of the property descriptions or related information provided here and they do not constitute property particulars. Please contact JI Estates for full details and further information.


