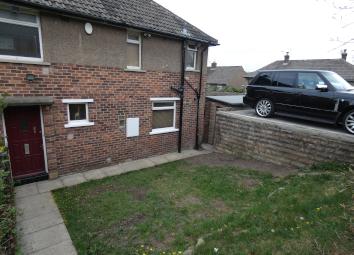Terraced house for sale in Shipley BD17, 2 Bedroom
Quick Summary
- Property Type:
- Terraced house
- Status:
- For sale
- Price
- £ 130,000
- Beds:
- 2
- Baths:
- 1
- Recepts:
- 1
- County
- West Yorkshire
- Town
- Shipley
- Outcode
- BD17
- Location
- Glenwood Avenue, Baildon, Shipley BD17
- Marketed By:
- Housesimple
- Posted
- 2024-04-01
- BD17 Rating:
- More Info?
- Please contact Housesimple on 0113 482 9379 or Request Details
Property Description
Housesimple are pleased to present this two bedroom terraced house for sale on Glenwood Avenue, Shipley, West Yorkshire, BD17 5RS. The property benefits from having a double driveway, front & side gardens, large kitchen and two double bedrooms! This property would be a perfect purchase for first time buyers looking for a sizeable yet affordable property they can move stright into! The property could also interest buy to let landlords looking to take on a property with the view of renting it out!
In brief, the property is set over two floors with the ground floor comprising of the Entrance Hall, Lounge, Kitchen and Dining Room. The first floor includes the Master Bedroom, Second Bedroom, Storage Cupboard and House Bathroom. To the front of the property is a Double Driveway, Grass Garden and steps / path leading to the entrance. To the side of the property is a storage shed and second Grass Garden. As the property is located lower than the road, this makes it very private and cut off. Overall, the property is presented in a ready to move into condition. With some simple decoration, you could easily make this property your own!
All room sizes can be found on the floorplan provided. Please note, this is to be used as a guide only.
The property can be located just off Higher Coach Road which provides useful transport links onto Otley Road, Baildon Road, Leeds Road and Bradford Road. Various bus stops can be found within walking distance of the property and the closest train station would be Shipley Station, BD18 2JL (1.6 miles) A selection of schools can also be found a short commute away as well as other local amenities such as Supermarkets, Off Licenses, High Street Shops, diy Shops, Pubs, Bars, Restaurants, Takeaways, Activity Centers, Chemist, Post Office and many more!
For any further information or to arrange a viewing then please contact Housesimple.
Ground Floor
Entrance Hall 2.85m (9'4") x 2.25m (7'5"):
Tiled flooring with pendant light, stairs, secure hardwood door to front, door to:
Dining Room 3.15m (10'4") x 1.85m (6'1"):
Laminate vinyl flooring with, pendant light.
Lounge 5.50m (18'1") x 3.15m (10'4"):
UPVC double glazed window to side with chimney breast, double radiator, fitted carpet and two pendant lights.
Kitchen 4.50m (14'9") max x 2.25m (7'5"):
Fitted with matching base and eye level units, stainless steel sink with single drainer and mixer tap, space for fridge, freezer, dishwasher, washing machine, tumble dryer and cooker, uPVC double glazed window to side, uPVC double glazed window to front, laminate vinyl flooring with ceiling spotlights.
First Floor
Master Bedroom 3.90m (12'10") x 3.80m (12'6"):
Window to side, radiator, fitted carpet with pendant light and ceiling fan.
Second Bedroom 3.80m (12'6") x 2.25m (7'5"):
UPVC double glazed window to front, built-in double wardrobe, fitted carpet with pendant light.
Bathroom:
Fitted with three-piece suite comprising panelled bath with two matching taps, wash hand basin and WC, tiled surround, uPVC frosted double glazed window to front and single pendant light.
Property Location
Marketed by Housesimple
Disclaimer Property descriptions and related information displayed on this page are marketing materials provided by Housesimple. estateagents365.uk does not warrant or accept any responsibility for the accuracy or completeness of the property descriptions or related information provided here and they do not constitute property particulars. Please contact Housesimple for full details and further information.


