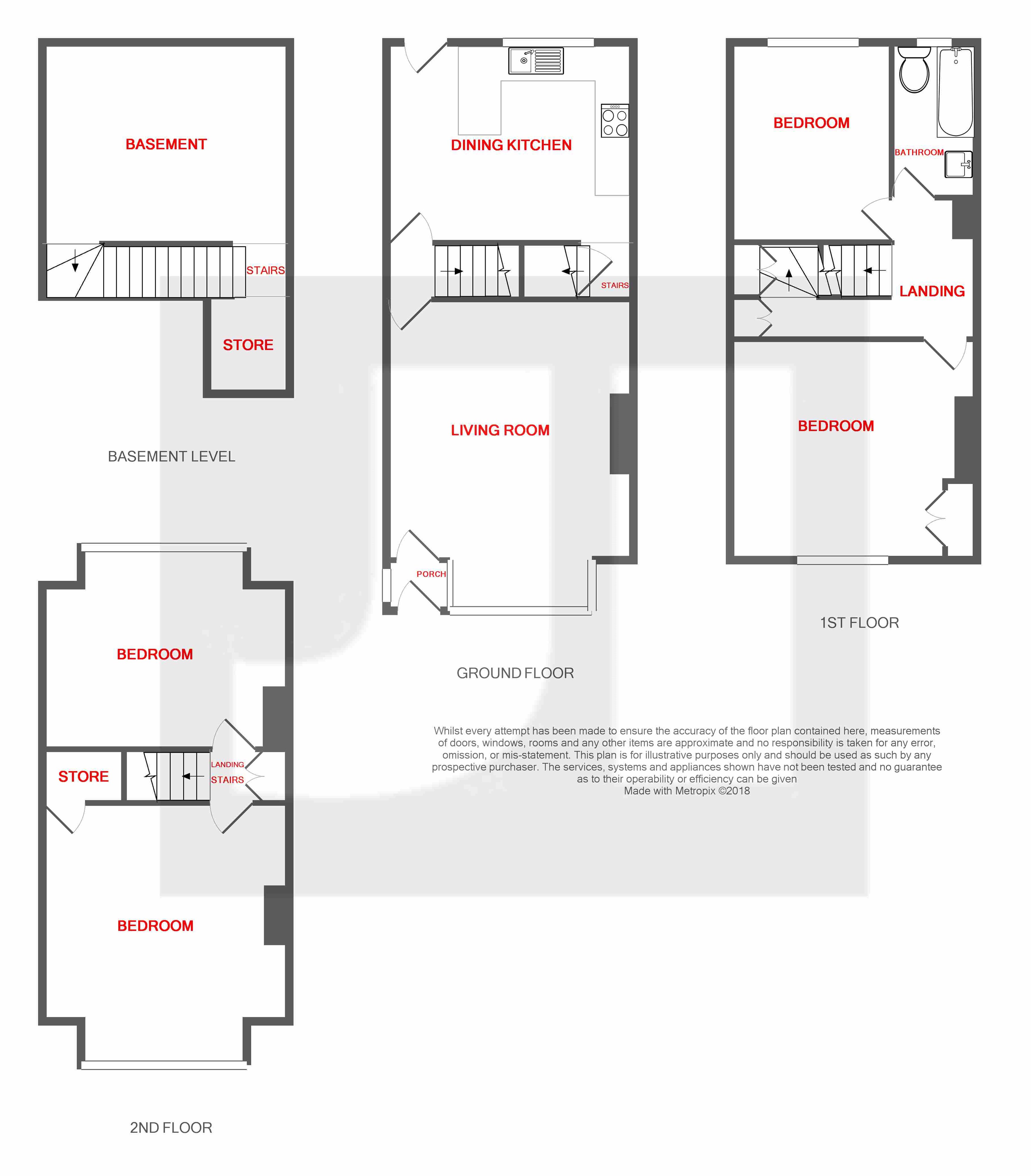Terraced house for sale in Shipley BD18, 4 Bedroom
Quick Summary
- Property Type:
- Terraced house
- Status:
- For sale
- Price
- £ 199,950
- Beds:
- 4
- Baths:
- 1
- Recepts:
- 1
- County
- West Yorkshire
- Town
- Shipley
- Outcode
- BD18
- Location
- Wensley Avenue, Shipley BD18
- Marketed By:
- JI Estates
- Posted
- 2019-03-08
- BD18 Rating:
- More Info?
- Please contact JI Estates on 01274 649870 or Request Details
Property Description
We are pleased to offer for sale this well presented, maintained and appointed stone built period four bedroom through terrace situated in this popular and convenient locality, being well placed both Saltaire Village and Shipley Town Centre and their excellent range of amenities that they both have to offer. These amenities include, shops, well regarded schools, regular transport links by road and rail and leisure facilities. This well proportioned property offers a gas fired central heating system and majority Upvc double glazing and comprises in brief:- Entrance porch, good sized living room, fitted breakfast/dining kitchen. Lower ground floor basement room/cellar. Two good sized first floor bedrooms and house bathroom with three piece white suite. Two second floor dormer attic bedrooms of generous proportions. Externally the property has a pleasant garden frontage and yard/off road parking provision to the rear. We would urge an early enquiry and viewing appointment.
Accommodation:-
To the Ground Floor:
Entrance Porch
with access to:-
Living Room
4.60m x 4.31m plus bay window (15'1" x 14'1")
having an exposed red brick chimney breast with fireplace recess and open hearth. Square bay window to the front.
Dining Kitchen
4.26m x 3.49m (13'11" x 11'6")
with a range of modern fitted wall and base units with complimemting work surfaces. Breakfast bar and tiled splash backs. Inset sink unit with mixer tap. Integrated electric oven, gas hob and stainless steel cooker hood. External door to the rear and acccess to:-
Useful Basement Room/Celler
4.26m x 3.52m (13'11" x 11'7")
having plumbing for an automatic washing machine, gas central heating boiler, external access door. Access to a further underdrawing area to the front of the property suitable for further storage.
To the First Floor:
Landing
Bedroom 1 (front)
4.29m x 3.90m (14'1" x 12'10)
Bedroom 2 (rear)
3.53m x 2.80m (11'7" x 9'2")
House Bathroom
with three piece white suite comprising of a panelled bath with shower attachment and mixer tap. Pedestal wash hand basin, low level w.C. Fully tiled walls and tiled flooring.
To the Second Floor:
Landing
Attic Bedroom 3
4.85 x 4.30m maximum (15'11" x 14'1")
with large dormer window. Built-in bookshelf and cupboard.
Attic Bedroom 4
4.31m x 3.55m (14'1" x 11'8")
with large dormer window.
Externally:-
The property has a pleasant lawned garden to the front. To the rear is a yard/off road parking provision this being concreted and paved.
Directions:-
From our Saltaire office proceed towards Shipley Town Centre along the A650 Bingley Road. Continue through the traffic lights at the junction of Kirkgate watching out for the immediate right hand turn into Wensley Avenue. This takes you to the rear of the properties of which is the preferred side for access.
Property Location
Marketed by JI Estates
Disclaimer Property descriptions and related information displayed on this page are marketing materials provided by JI Estates. estateagents365.uk does not warrant or accept any responsibility for the accuracy or completeness of the property descriptions or related information provided here and they do not constitute property particulars. Please contact JI Estates for full details and further information.


