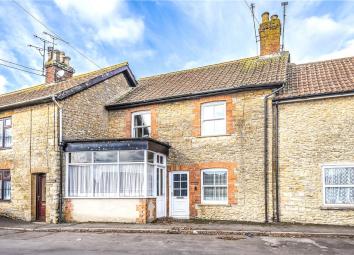Terraced house for sale in Sherborne DT9, 4 Bedroom
Quick Summary
- Property Type:
- Terraced house
- Status:
- For sale
- Price
- £ 270,000
- Beds:
- 4
- Baths:
- 1
- Recepts:
- 3
- County
- Dorset
- Town
- Sherborne
- Outcode
- DT9
- Location
- Cold Harbour, Milborne Port, Sherborne, Somerset DT9
- Marketed By:
- Symonds & Sampson - Sherborne
- Posted
- 2024-04-30
- DT9 Rating:
- More Info?
- Please contact Symonds & Sampson - Sherborne on 01935 590928 or Request Details
Property Description
Conygar is a spacious four bedroom terraced property with a unique frontage. The front was once a gentleman’s outfitter then a cafe but is now used as a store room for the occupier and is a very versatile, light space. The property has a good sized rear garden and is very conveniently located – only a few doors down from the local Co-op.
Accommodation
The front door opens into a small porch area which leads through to the sitting room. The sitting room is of a good size with a double glazed window to the front and a feature stone fireplace with a gas fire.
A door continues through to the dining room, which is another good sized room with a double glazed window to the rear and a feature Victorian style fireplace.
From the dining room is access into the inner lobby which provides access to the kitchen, store room, outside and to the stairs.
The kitchen has double glazed windows to the side and rear and is fitted with a range of wall, base and drawer units, a stainless steel sink with drainer, space and connections for a dual fuel cooker, washing machine and fridge/freezer. There is a gas fire with the gas central heating behind and built in cupboards to either side, one being used as a larder and the other has access to the boiler.
The former shop front is a spacious 24ft long room with single glazed glass frontage and a separate door leading to outside front of the property.
To the first floor is a lovely gallery landing with a double glazed window to the rear and access to the four double bedrooms and family bathroom.
Bedrooms one and two have uPVC sash windows to the front. Bedroom four is currently being used as a study and has a double glazed window to the rear aspect and a feature Victorian style fireplace. Bedroom three has dual aspect double glazed windows to the rear and side as well as a built in airing cupboard housing the hot water tank and immersion switch.
The bathroom comprises a double glazed window to the side, a bath, WC and hand wash basin.
Outside
To the rear of the property a shared path leads to the garden which has paths leading around large raised beds, there is a greenhouse and two garden sheds.
Milborne Port is situated 3 miles to the east of the historic Abbey town of Sherborne. There is an active village community, with a highly regarded primary school, a busy village hall which host a wide range of activities, paper shop, small supermarket, pharmacy, butchers and a charming 13th century Church. Surrounded by countryside, it offers the convenience of local amenities alongside the peace and quiet of the country.
Property Location
Marketed by Symonds & Sampson - Sherborne
Disclaimer Property descriptions and related information displayed on this page are marketing materials provided by Symonds & Sampson - Sherborne. estateagents365.uk does not warrant or accept any responsibility for the accuracy or completeness of the property descriptions or related information provided here and they do not constitute property particulars. Please contact Symonds & Sampson - Sherborne for full details and further information.


