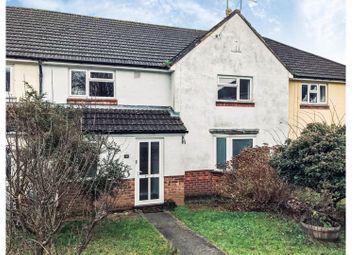Terraced house for sale in Sherborne DT9, 4 Bedroom
Quick Summary
- Property Type:
- Terraced house
- Status:
- For sale
- Price
- £ 230,000
- Beds:
- 4
- Baths:
- 1
- Recepts:
- 2
- County
- Dorset
- Town
- Sherborne
- Outcode
- DT9
- Location
- St. Pauls Close, Sherborne DT9
- Marketed By:
- Purplebricks, Head Office
- Posted
- 2024-04-30
- DT9 Rating:
- More Info?
- Please contact Purplebricks, Head Office on 024 7511 8874 or Request Details
Property Description
**Offered with no forward chain**
A deceptively spacious, four double bedroom, terraced house in a popular location within Sherborne town with far reaching views from the rear. Accommodation briefly comprises two reception rooms, refurbished kitchen, utility room with w/c on the ground floor and four double bedrooms and family bathroom with separate shower cubicle on the first floor. There are front and rear gardens and on street parking. Virtual viewing advised!
Local Area
Steeped in history and tradition, Sherborne offers its residents an abundance of local interest. The old town boasts a wealth of medieval and Georgian buildings constructed from the local hamstone - a Jurassic limestone characterised by its honey-gold colour. There's so much to history to explore on your doorstep, including Sherborne Abbey, its manor house and two castles: The ruins of a 12th-century fortified palace and the 16th-century mansion (known as Sherborne Castle) built by Sir Walter Raleigh.
Surrounded by rolling countryside, there are plenty of opportunities to get out and about walking or cycling. Everything you need is close to hand with an excellent range of facilities nearby including a variety of shops, leisure and sports facilities, traditional pubs, cafes and restaurants. There's a good choice of well-respected junior and senior schools within Sherborne including the world-renowned Sherborne Girls and Boys schools, Leweston and The Gryphon School.
Entrance Porch
UPVC double glazed door leads into the entrance hall. Double glazed window to the front and doors lead to hallway and inner lobby and utility room.
Hallway
Stairs lead up to the first floor. Doors to Living room and kitchen.
Living Room
Front aspect double glazed bay window with window seat. Television and telephone points. Radiator. Door to dining room. Fireplace (currently blocked off)
Dining Room
Rear aspect double glazed window with UPVC double glazed door to the garden. Radiator. Door to kitchen.
Kitchen
Rear aspect double glazed window. Refurbished kitchen with roll top work surfaces and range of wall and base units. 1 1/2 bowl stainless steel sink and drainer. Electric oven and hob with extraction unit above. Space for fridge/freezer and plumbing for dish washer, large larder. Radiator. Door to utility room.
Utility Room
Single glazed door to rear garden. Roll top work surface with stainless steel sink and drainer. Plumbing for washing machine. Doors to w/c and storage cupboard.
Downstairs Cloakroom
Low level w/c and wash hand basin.
First Floor Landing
Stairs from hallway lead up to the first floor landing. Airing cupboard. Loft access. Doors to all rooms.
Bedroom One
Front aspect double glazed window. Two built in wardrobes and storage cupboard. Radiator.
Bedroom Two
Front aspect double glazed window. Cupboard. Radiator.
Bedroom Three
Rear aspect double glazed window. Built in wardrobe. Radiator
Bedroom Four
Rear aspect double glazed window. Radiator.
Bathroom
Rear aspect double glazed window. Bathroom suite comprises low level w/c, bath with mixer taps and shower attachment, shower cubicle, radiator. Part tiled. Extractor fan.
Outside
The property benefits from good size front and rear gardens, Mainly laid to lawn with mature shrubs and bushes.
Property Location
Marketed by Purplebricks, Head Office
Disclaimer Property descriptions and related information displayed on this page are marketing materials provided by Purplebricks, Head Office. estateagents365.uk does not warrant or accept any responsibility for the accuracy or completeness of the property descriptions or related information provided here and they do not constitute property particulars. Please contact Purplebricks, Head Office for full details and further information.


